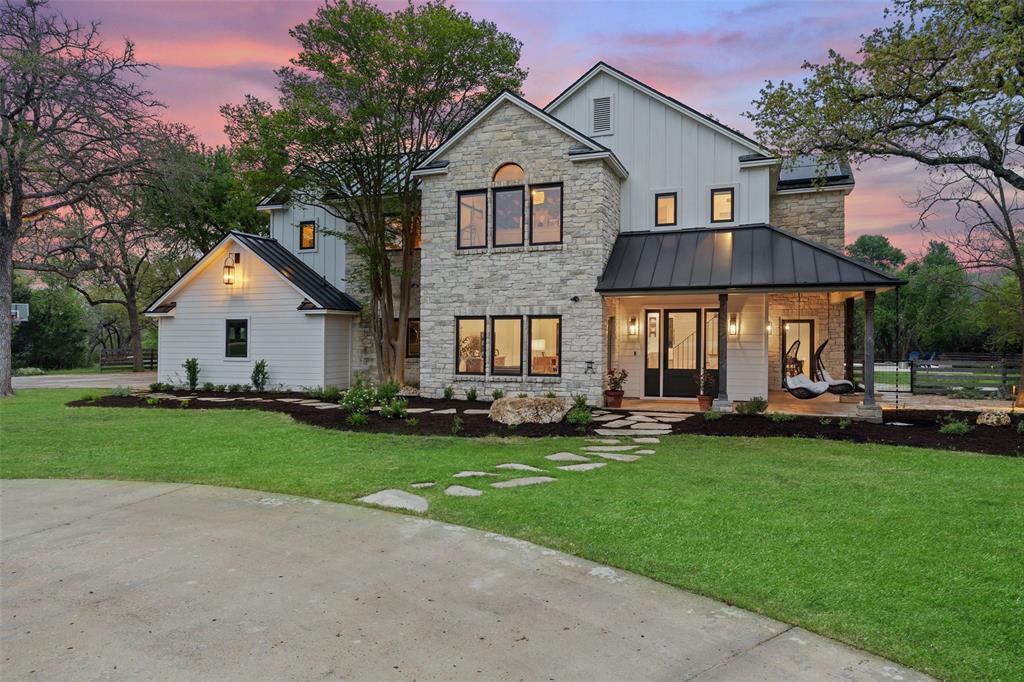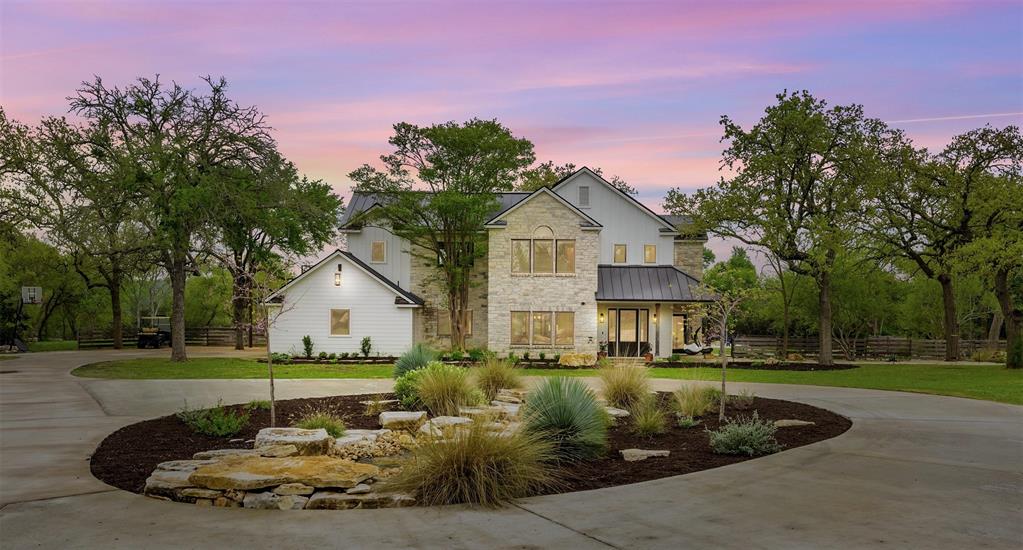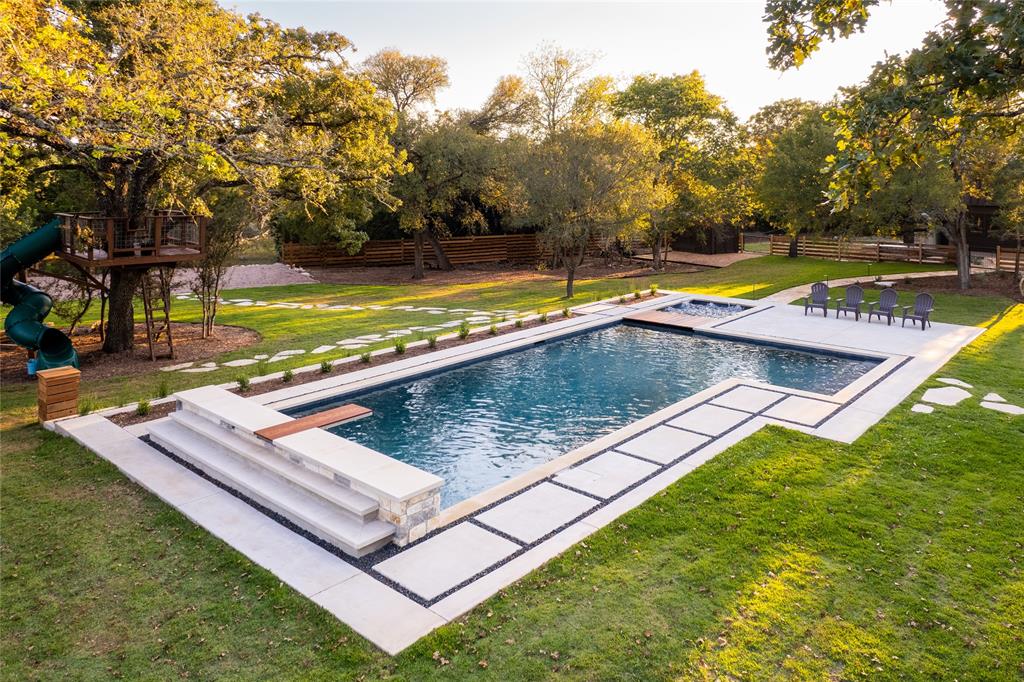Audio narrative 
Description
This must see Bear Creek Estates property sits on 2 private acres studded with mature trees and is truly as turn key as they come! This home has been meticulously updated and upgraded where almost every aspect has been refreshed or replaced within the last five years. Key enhancements include a reimagined open-concept living space flowing seamlessly into a modern kitchen with new appliances, cabinets, and counters, an added first-floor primary suite with a luxurious bath with century-old reclaimed tile from Paris, and Anderson Windows added throughout for improved energy efficiency. The property also features a detached guest house/office, a new septic system, solar panels and updated utilities. Exterior improvements encompass a new pool with Riverflow system and hot tub with a chemical-free EcoSmarte system, extensive landscaping with a new cedar fence and fire pit, treehouse with a zipline, tree accent lighting, a new sprinkler system, and a rainwater collection system. Additionally, the home includes a newly installed game room, widened garage, refinished wood floors, and modernized baths with premium upgrades, culminating in a residence that combines contemporary comfort with energy-efficient living. This property backs to a 1,000 acre ranch that will never be subdivided into anything smaller than 100 acre tracts ensuring privacy in the future.
Interior
Exterior
Rooms
Lot information
View analytics
Total views

Property tax

Cost/Sqft based on tax value
| ---------- | ---------- | ---------- | ---------- |
|---|---|---|---|
| ---------- | ---------- | ---------- | ---------- |
| ---------- | ---------- | ---------- | ---------- |
| ---------- | ---------- | ---------- | ---------- |
| ---------- | ---------- | ---------- | ---------- |
| ---------- | ---------- | ---------- | ---------- |
-------------
| ------------- | ------------- |
| ------------- | ------------- |
| -------------------------- | ------------- |
| -------------------------- | ------------- |
| ------------- | ------------- |
-------------
| ------------- | ------------- |
| ------------- | ------------- |
| ------------- | ------------- |
| ------------- | ------------- |
| ------------- | ------------- |
Mortgage
Subdivision Facts
-----------------------------------------------------------------------------

----------------------
Schools
School information is computer generated and may not be accurate or current. Buyer must independently verify and confirm enrollment. Please contact the school district to determine the schools to which this property is zoned.
Assigned schools
Nearby schools 
Source
Nearby similar homes for sale
Nearby similar homes for rent
Nearby recently sold homes
8301 Spanish Oak Cir, Austin, TX 78737. View photos, map, tax, nearby homes for sale, home values, school info...









































