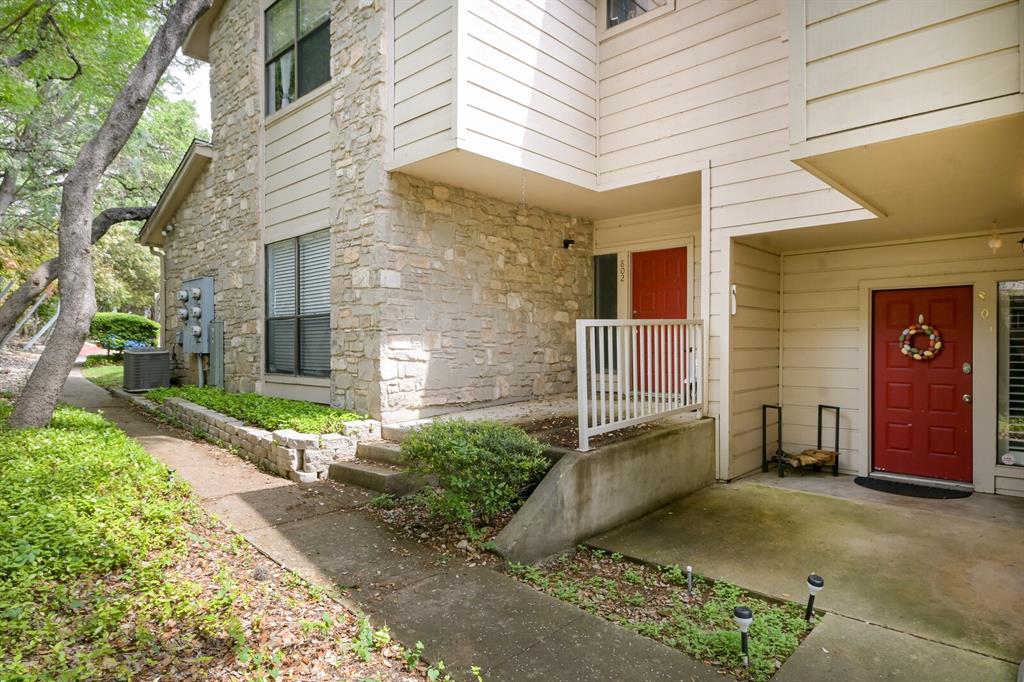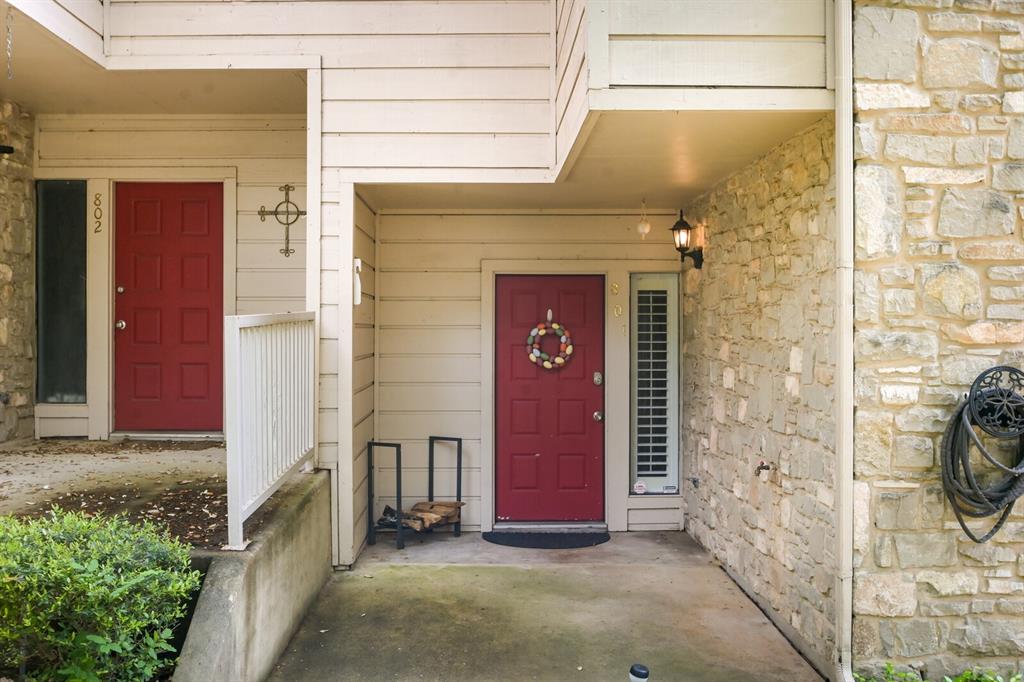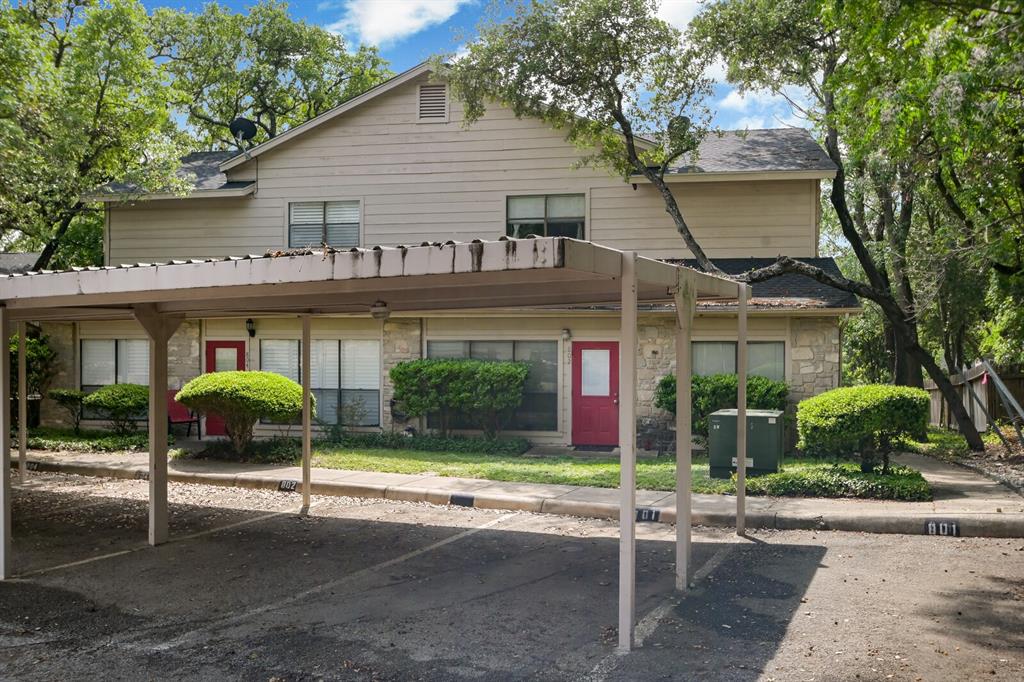Audio narrative 
Description
Experience the epitome of North Central living with this amazing 2-bedroom, 2.5-bathroom condo. Tucked away in a small gated complex, this unit offers the ultimate privacy in the back left corner. The open floor plan boasts tall ceilings, granite countertops, and stainless steel appliances for a modern touch. Enjoy meals in the separate dining room, illuminated by natural light flooding through the windows. Cozy up by the wood-burning fireplace in the living room, complemented by elegant wood shutters. Step outside onto your private patio, perfect for entertaining or unwinding after a long day. Located just minutes away from Silverhorn Golf Club, recreational activities are easily accessible. Additionally, the condo is conveniently close to shopping destinations, ensuring all your needs are met effortlessly. Don't miss out on the opportunity to make this exquisite condo yours - schedule a viewing today and discover the charm of North Central living!
Interior
Rooms
Exterior
Lot information
Additional information
*Disclaimer: Listing broker's offer of compensation is made only to participants of the MLS where the listing is filed.
Financial
View analytics
Total views

Property tax

Cost/Sqft based on tax value
| ---------- | ---------- | ---------- | ---------- |
|---|---|---|---|
| ---------- | ---------- | ---------- | ---------- |
| ---------- | ---------- | ---------- | ---------- |
| ---------- | ---------- | ---------- | ---------- |
| ---------- | ---------- | ---------- | ---------- |
| ---------- | ---------- | ---------- | ---------- |
-------------
| ------------- | ------------- |
| ------------- | ------------- |
| -------------------------- | ------------- |
| -------------------------- | ------------- |
| ------------- | ------------- |
-------------
| ------------- | ------------- |
| ------------- | ------------- |
| ------------- | ------------- |
| ------------- | ------------- |
| ------------- | ------------- |
Down Payment Assistance
Mortgage
Subdivision Facts
-----------------------------------------------------------------------------

----------------------
Schools
School information is computer generated and may not be accurate or current. Buyer must independently verify and confirm enrollment. Please contact the school district to determine the schools to which this property is zoned.
Assigned schools
Nearby schools 
Noise factors

Source
Nearby similar homes for sale
Nearby similar homes for rent
Nearby recently sold homes
829 W Bitters Rd #801, San Antonio, TX 78216. View photos, map, tax, nearby homes for sale, home values, school info...


























