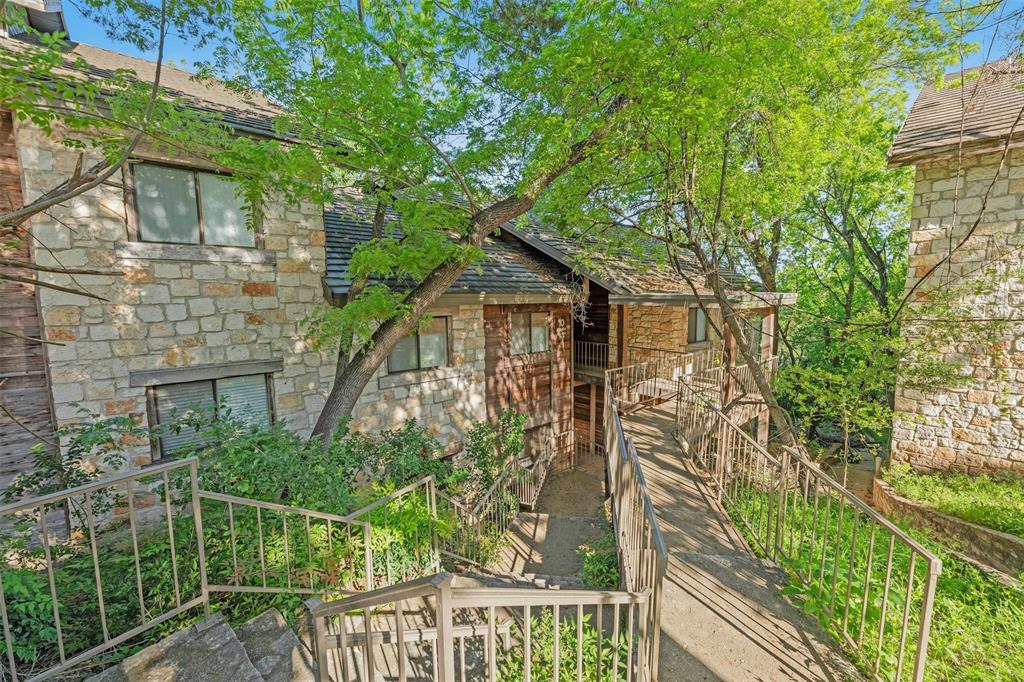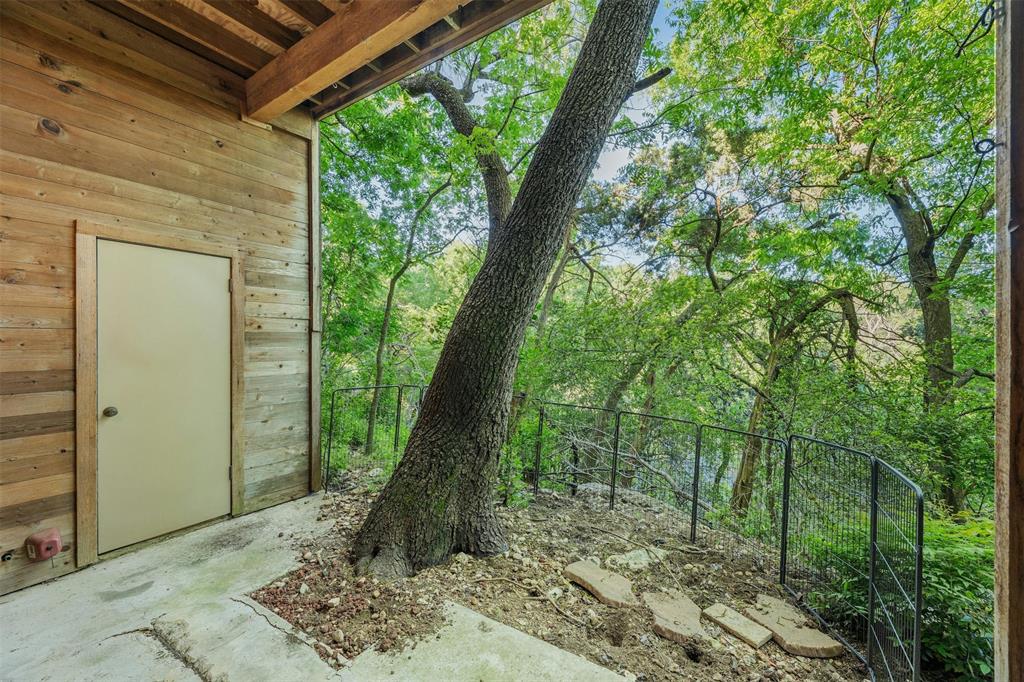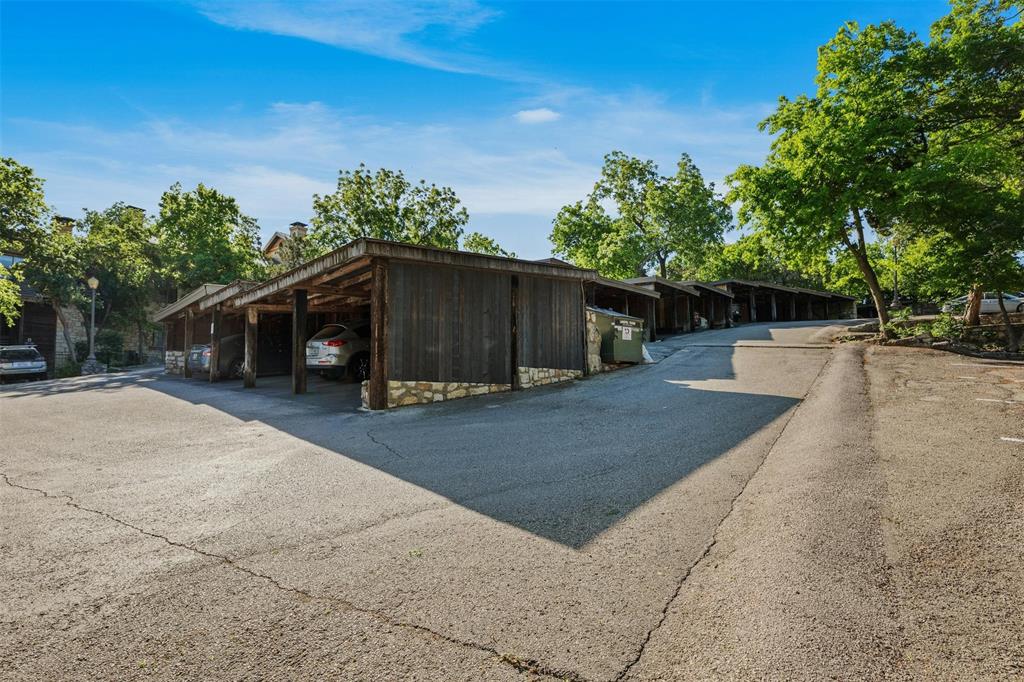Audio narrative 
Description
Welcome to unit 155 in the sought-after Neely's Canyon community! This move-in ready 2-bedroom, 2-bathroom condo boasts a convenient 1st-floor entry and abundant natural light, creating a welcoming atmosphere from the moment you step inside. Enjoy the open floorplan with ceramic tile flooring in the living areas and laminate in the bedrooms, providing both style and durability. The living/dining combo area is perfect for entertaining or simply relaxing, with sliding glass doors that lead to a private patio offering serene views of the surrounding trees. The kitchen is a chef's delight, featuring granite countertops, ample counter and storage space, and quality black appliances, making meal preparation a breeze. Retreat to the primary bedroom, complete with a ceiling fan, a walk-in closet featuring built-in storage solutions, and a private en-suite bath for added convenience and privacy. Additionally, this unit comes with 1 assigned covered carport space. Residents of Neely's Canyon enjoy access to a sparkling community pool, perfect for cooling off on hot summer days. Plus, this community is conveniently located close to shopping and dining at The Domain, Mopac, and 183, offering easy access to everything you need. Schedule a showing today!
Rooms
Interior
Exterior
Lot information
Additional information
*Disclaimer: Listing broker's offer of compensation is made only to participants of the MLS where the listing is filed.
Lease information
View analytics
Total views

Down Payment Assistance
Subdivision Facts
-----------------------------------------------------------------------------

----------------------
Schools
School information is computer generated and may not be accurate or current. Buyer must independently verify and confirm enrollment. Please contact the school district to determine the schools to which this property is zoned.
Assigned schools
Nearby schools 
Noise factors

Listing broker
Source
Nearby similar homes for sale
Nearby similar homes for rent
Nearby recently sold homes
Rent vs. Buy Report
8200 Neely Dr #155, Austin, TX 78759. View photos, map, tax, nearby homes for sale, home values, school info...

































