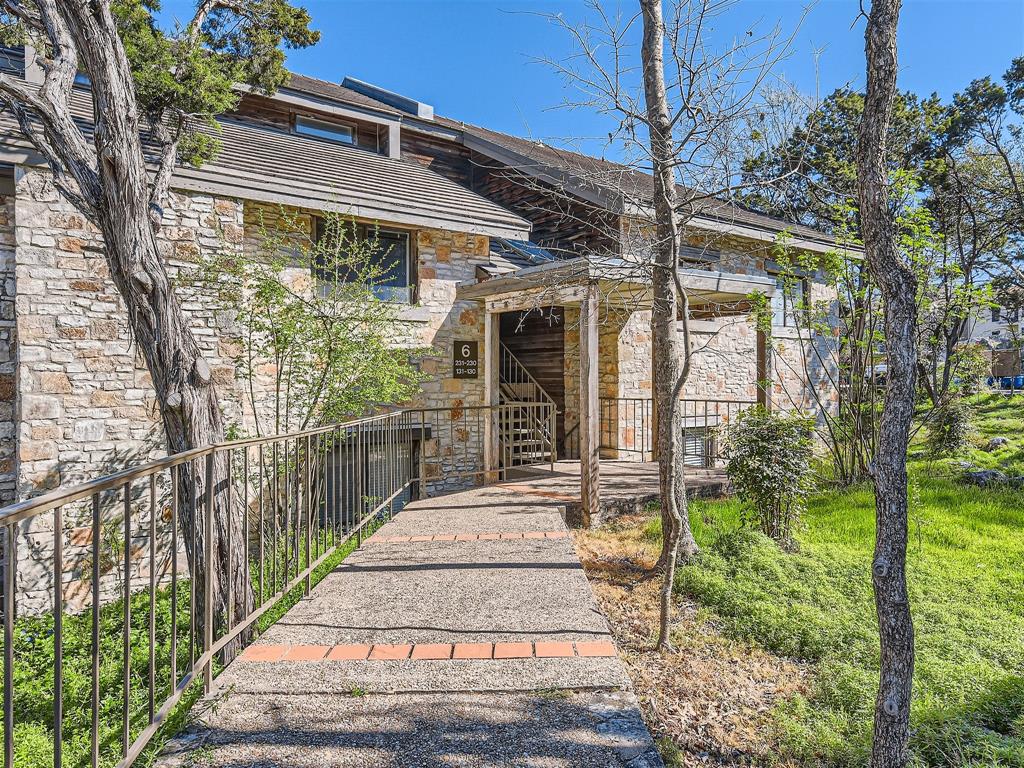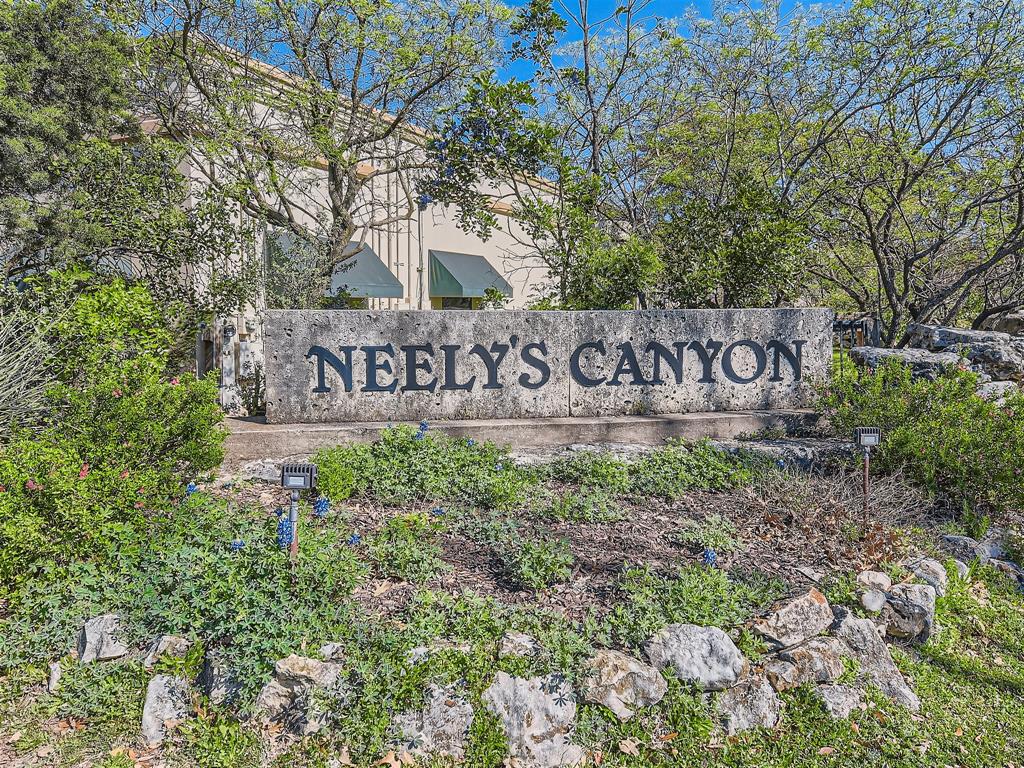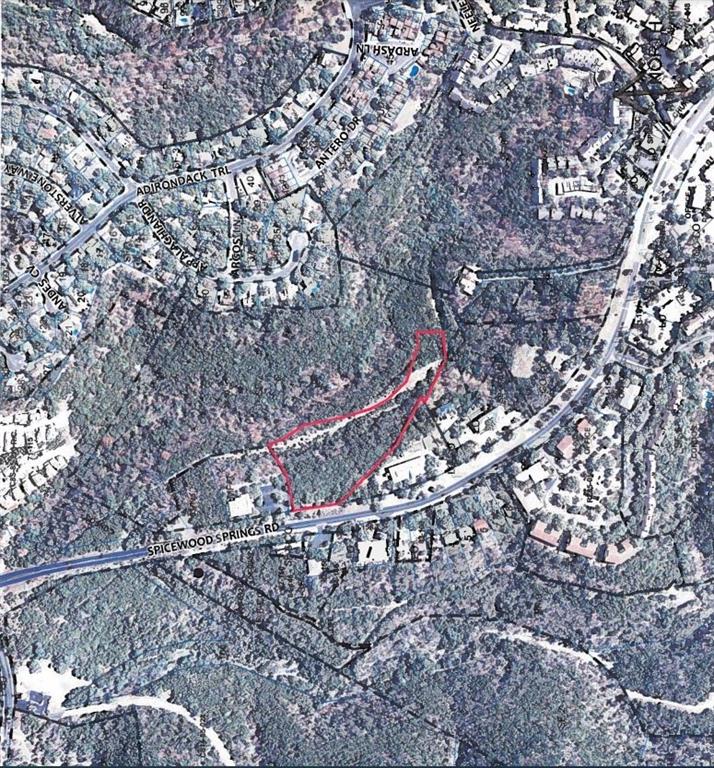Audio narrative 
Description
Introducing your new sanctuary in centrally located Neely's Canyon, where living feels like residing in a tranquil treehouse retreat. Crafted by renowned architect Larry Peel, this captivating condo perched atop the canyon offers a serene ambiance surrounded by mother nature. Featuring two bedrooms and two baths, this comfy condo exudes a sense of spaciousness and openness, accentuated by its high, living room ceiling and a corner covered patio affording breathtaking vistas of the lush canopy of trees and canyon below, all without the hassle of interior steps. The kitchen seamlessly integrates with the living area, decked out with built-in bookshelves and a charming wood fireplace, fostering an inviting atmosphere perfect for relaxation and entertainment. The primary bedroom features a roomy walk-in closet within a generously sized bathroom. Situated in close proximity to a plethora of dining options, grocery stores, shopping venues like the upscale Domain and vibrant Arboretum, esteemed schools within the Austin ISD, and quick access to downtown; convenience at your doorstep. Additionally, enjoy the accessibility of an assigned covered carport. Unwind and rejuvenate amidst the community's amenities, including two pools overlooking the picturesque canyon, complemented by a clubhouse for gatherings and leisure. Experience unique living in this idyllic haven where nature meets modern comfort.
Interior
Exterior
Rooms
Lot information
Additional information
*Disclaimer: Listing broker's offer of compensation is made only to participants of the MLS where the listing is filed.
Financial
View analytics
Total views

Property tax

Cost/Sqft based on tax value
| ---------- | ---------- | ---------- | ---------- |
|---|---|---|---|
| ---------- | ---------- | ---------- | ---------- |
| ---------- | ---------- | ---------- | ---------- |
| ---------- | ---------- | ---------- | ---------- |
| ---------- | ---------- | ---------- | ---------- |
| ---------- | ---------- | ---------- | ---------- |
-------------
| ------------- | ------------- |
| ------------- | ------------- |
| -------------------------- | ------------- |
| -------------------------- | ------------- |
| ------------- | ------------- |
-------------
| ------------- | ------------- |
| ------------- | ------------- |
| ------------- | ------------- |
| ------------- | ------------- |
| ------------- | ------------- |
Down Payment Assistance
Mortgage
Subdivision Facts
-----------------------------------------------------------------------------

----------------------
Schools
School information is computer generated and may not be accurate or current. Buyer must independently verify and confirm enrollment. Please contact the school district to determine the schools to which this property is zoned.
Assigned schools
Nearby schools 
Noise factors

Source
Nearby similar homes for sale
Nearby similar homes for rent
Nearby recently sold homes
8200 Neely Dr #130, Austin, TX 78759. View photos, map, tax, nearby homes for sale, home values, school info...































