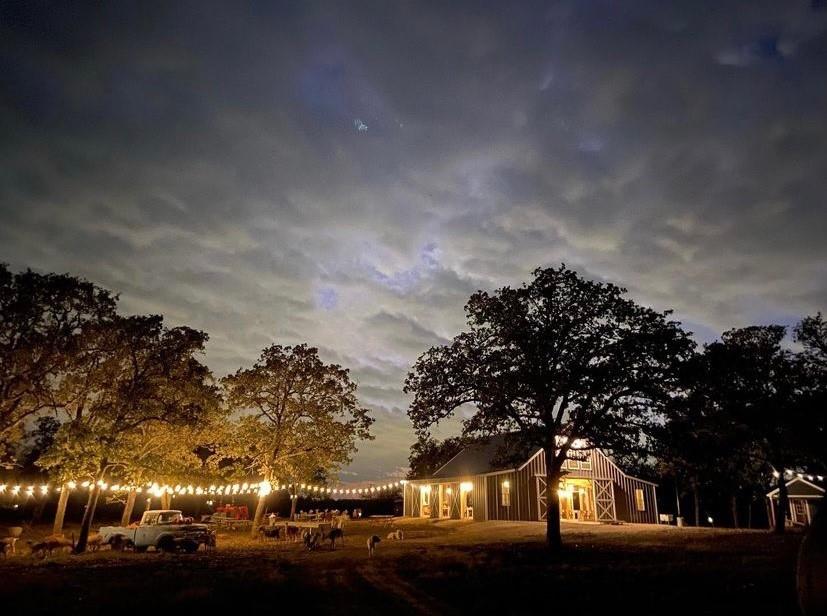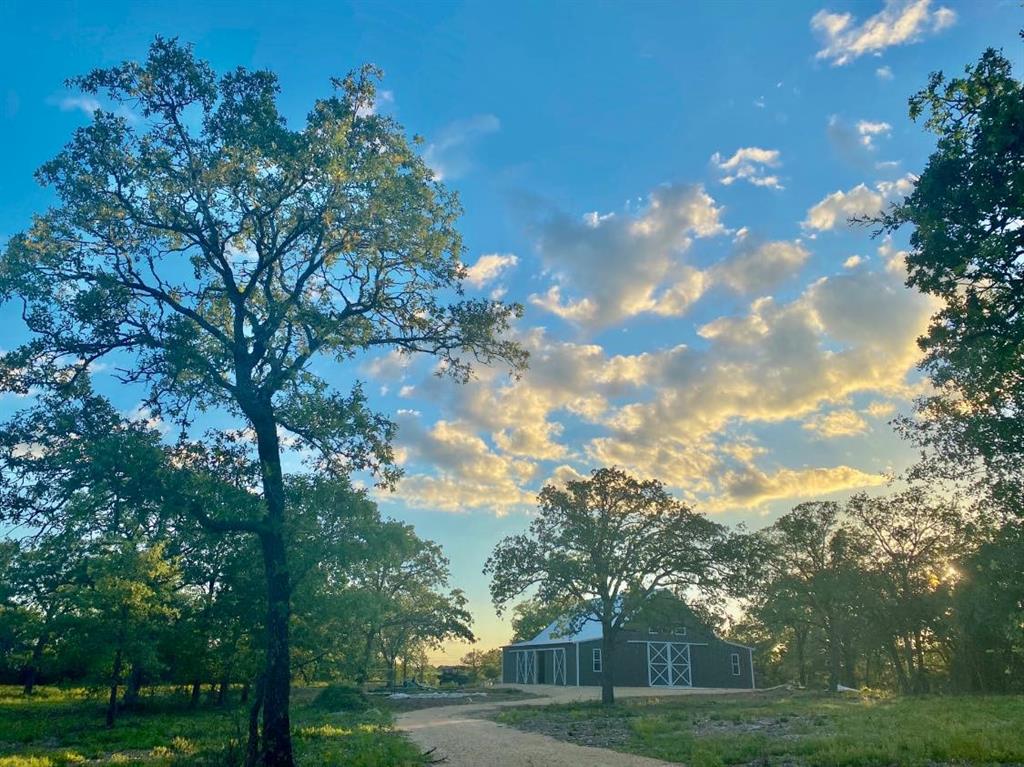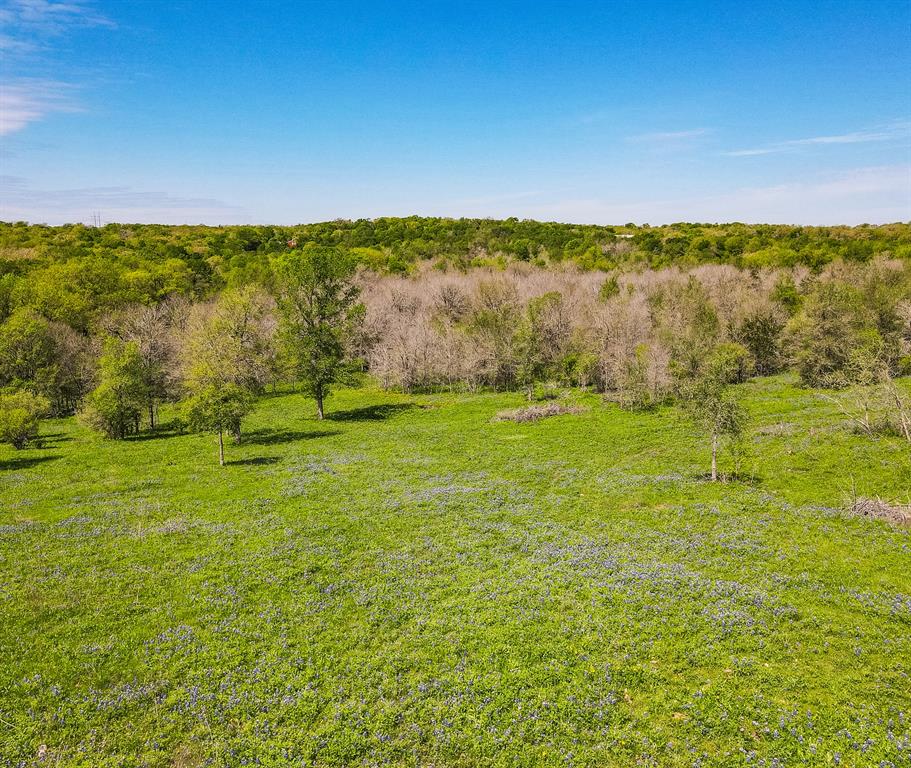Audio narrative 
Description
Welcome to Honeysuckle Ranch and Bee Tree Farm & Dairy! Tons of Commercial & Hospitality possibilities exist for Honeysuckle Ranch (a 77-acre rustic event space + Vacation Rental escape) and adjacent Bee Tree Farm & Dairy, previously a commercial goat dairy which crafted & sold farmstead goat cheeses, and is still an operational farm. The Entire Property Package includes ~92 acres: 77-acre Honeysuckle Ranch includes the Large Event Barn (52’x48’) and 3 Vacation Rental Cabins. 15-acre Bee Tree Farm includes a 2600 SQFT Barndo house + Barns + Pavilion + Pond + Commercial Kitchen (previously the Dairy Building, which can be used for classes, food prep, etc.) Honeysuckle Event Barn is a perfect live music, wedding or private party venue, with plenty of land for glamping, yurts, or more cabins. 2 Manville Co-op water meters & 4 Bluebonnet Electric Meters are located on the properties. Manor is a fast-growing area with large shopping centers under construction including HEB, Home Depot and other amenities within just a few miles of the farm along Highway 290. Other nearby attractions include: 273-Acre East Metro Park, Webberville Park, & ShadowGlen Golf Club. The Farm is approx. 15 miles from Downtown Austin, 9 miles from Tesla, 12 miles from Samsung & 2 miles from Hwy 969/MLK Blvd.
Interior
Exterior
Rooms
Lot information
Additional information
*Disclaimer: Listing broker's offer of compensation is made only to participants of the MLS where the listing is filed.
View analytics
Total views

Mortgage
Subdivision Facts
-----------------------------------------------------------------------------

----------------------
Schools
School information is computer generated and may not be accurate or current. Buyer must independently verify and confirm enrollment. Please contact the school district to determine the schools to which this property is zoned.
Assigned schools
Nearby schools 
Source
Nearby similar homes for sale
Nearby similar homes for rent
Nearby recently sold homes
8200 Brown Cemetery Rd, Manor, TX 78653. View photos, map, tax, nearby homes for sale, home values, school info...










































