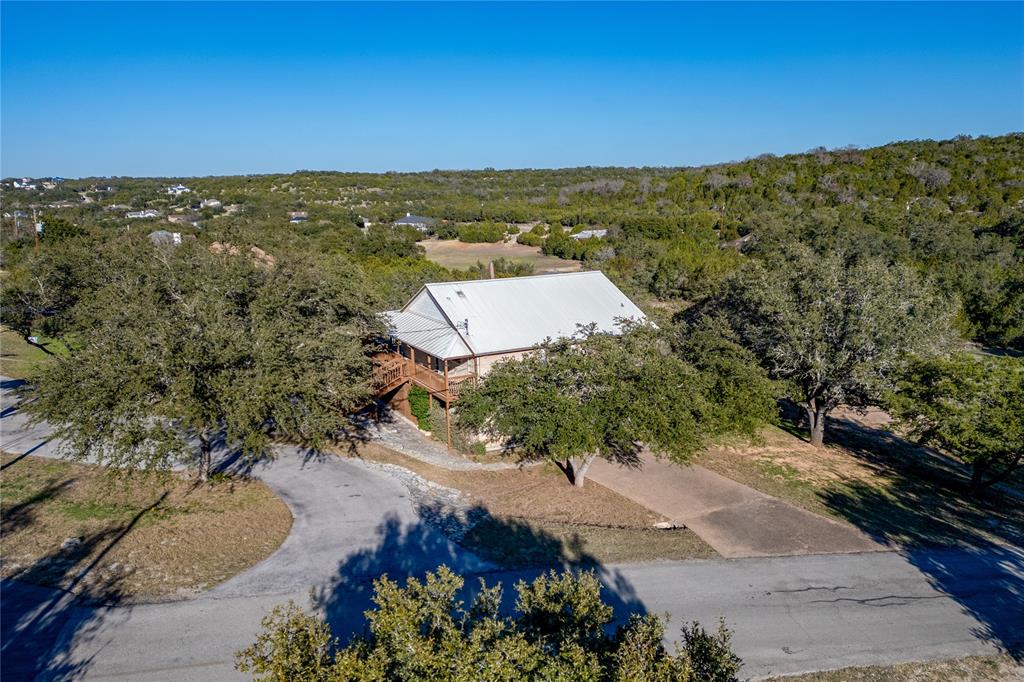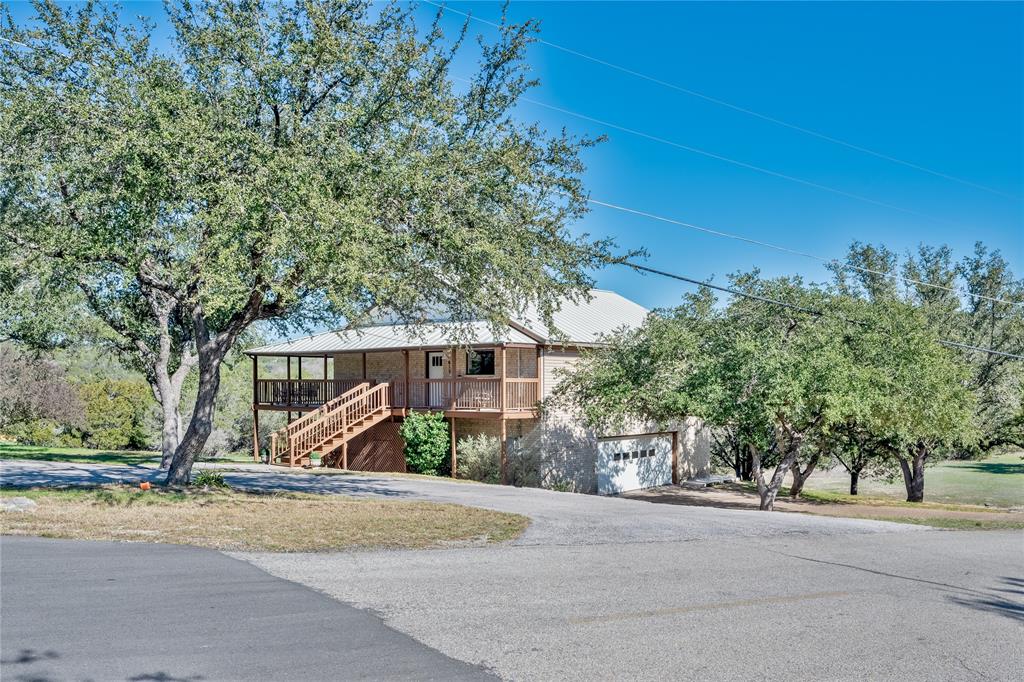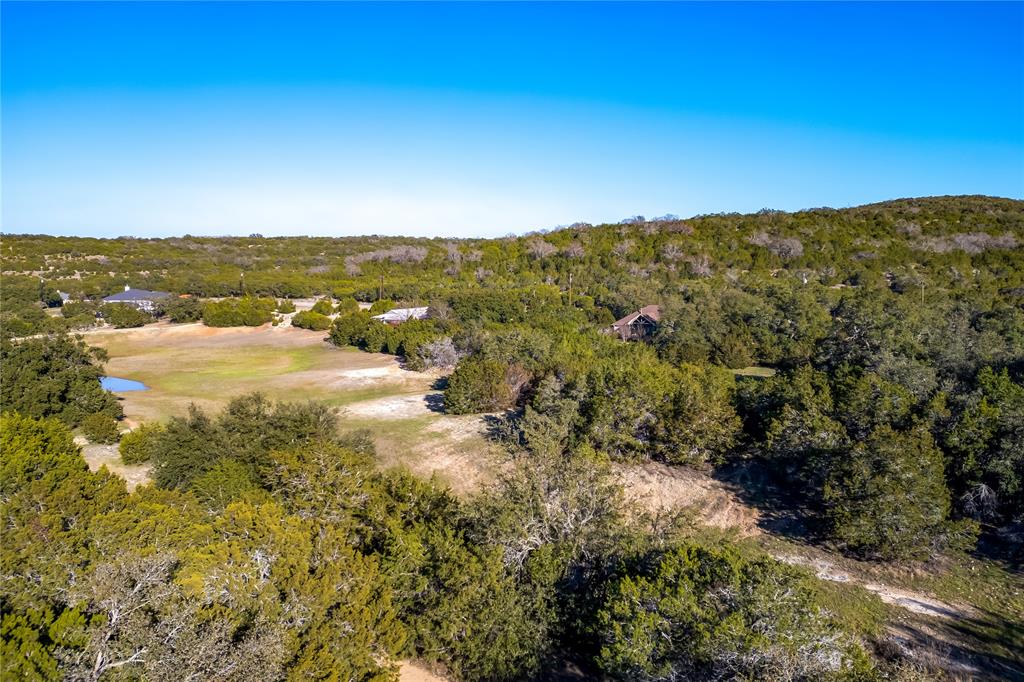Audio narrative 
Description
This extensively remodeled MULTI-GENERATIONAL floorplan will check off the boxes for many living situations. Recent appraisal value came in at $645,000! Positioned on a large corner lot, this 3 bedroom, 3 FULL bathroom home is the complete opposite of many of the cookie cutter homes you will routinely find. The lower level space has a bedroom and bathroom with a double vanity, custom shower with a frameless glass door, custom cabinets, and a convenient kitchenette with a full-size sink, plenty of counter space, and open shelving. With its own separate entrance, the space could provide rental income. Upstairs, you will find the kitchen, 2 bedrooms, 2 full bathrooms, a living and dining room that have an exceptional view of the Hill Country. This home backs up to a quiet trail which means no neighbors directly behind you. With one circular drive in the front of the house and a second driveway at the garage, you will find there is plenty of parking for your guests, teen drivers, or recreational vehicles. An over-sized septic system will allow for future expansion if you should so desire. You will feel like you are stepping into a brand new home as you will notice the following newly installed items: vinyl flooring, custom cabinets, hardware on all cabinets, ceiling fans in every room, toilets, deep tubs with tile surround, plumbing fixtures, custom primary shower, wired for a mini-split in primary bedroom, recessed lighting, floor tile in bathrooms and laundry room, matte black door hardware, front door, interior and exterior light fixtures, smoke alarms, appliances, kitchen and bathroom sinks, decorative mirrors, barn door, interior/partial exterior paint, Hardie exterior products , and spray foam in the attic. 5-10 minutes to local restaurants and a Farmer’s Market, 20 minutes to the Hill Country Galleria. Lake Travis ISD. Lower tax rate and HOA dues than many surrounding areas.
Rooms
Interior
Exterior
Lot information
Financial
Additional information
*Disclaimer: Listing broker's offer of compensation is made only to participants of the MLS where the listing is filed.
View analytics
Total views

Property tax

Cost/Sqft based on tax value
| ---------- | ---------- | ---------- | ---------- |
|---|---|---|---|
| ---------- | ---------- | ---------- | ---------- |
| ---------- | ---------- | ---------- | ---------- |
| ---------- | ---------- | ---------- | ---------- |
| ---------- | ---------- | ---------- | ---------- |
| ---------- | ---------- | ---------- | ---------- |
-------------
| ------------- | ------------- |
| ------------- | ------------- |
| -------------------------- | ------------- |
| -------------------------- | ------------- |
| ------------- | ------------- |
-------------
| ------------- | ------------- |
| ------------- | ------------- |
| ------------- | ------------- |
| ------------- | ------------- |
| ------------- | ------------- |
Down Payment Assistance
Mortgage
Subdivision Facts
-----------------------------------------------------------------------------

----------------------
Schools
School information is computer generated and may not be accurate or current. Buyer must independently verify and confirm enrollment. Please contact the school district to determine the schools to which this property is zoned.
Assigned schools
Nearby schools 
Source
Nearby similar homes for sale
Nearby similar homes for rent
Nearby recently sold homes
815 Newport Dr, Spicewood, TX 78669. View photos, map, tax, nearby homes for sale, home values, school info...
































