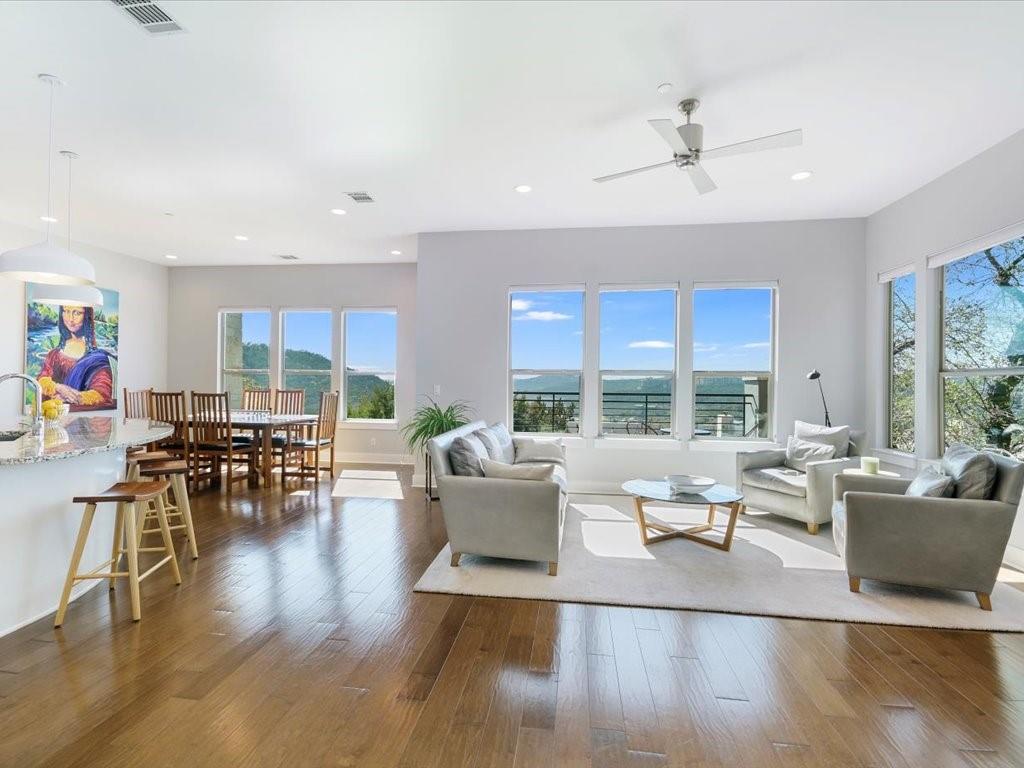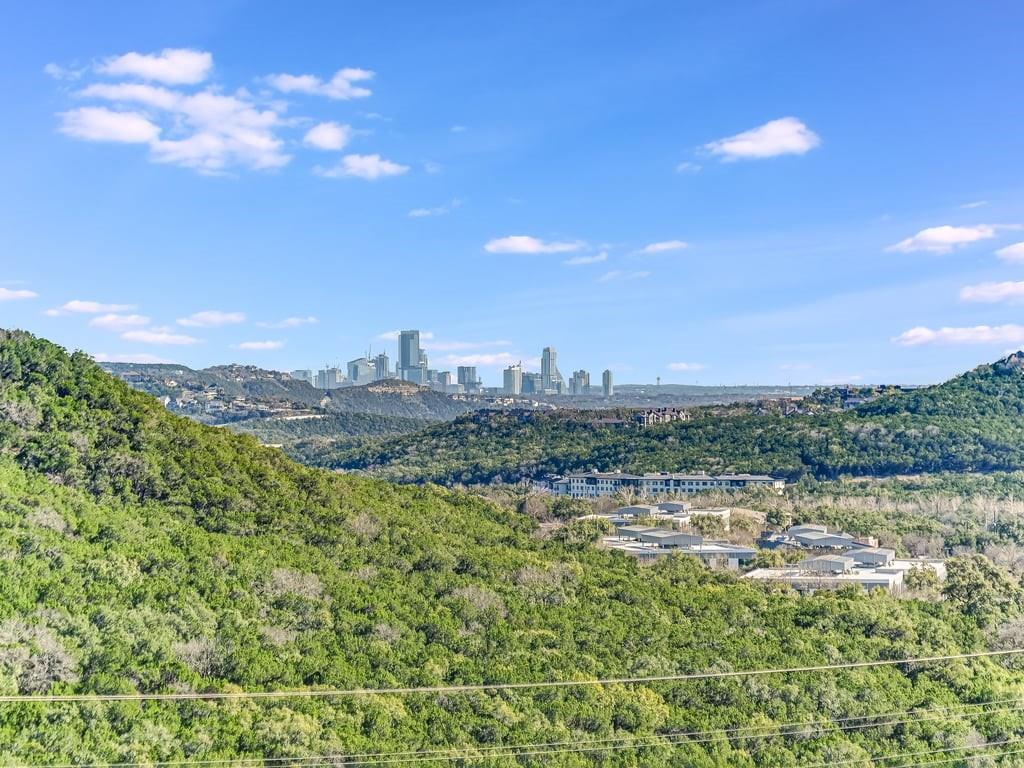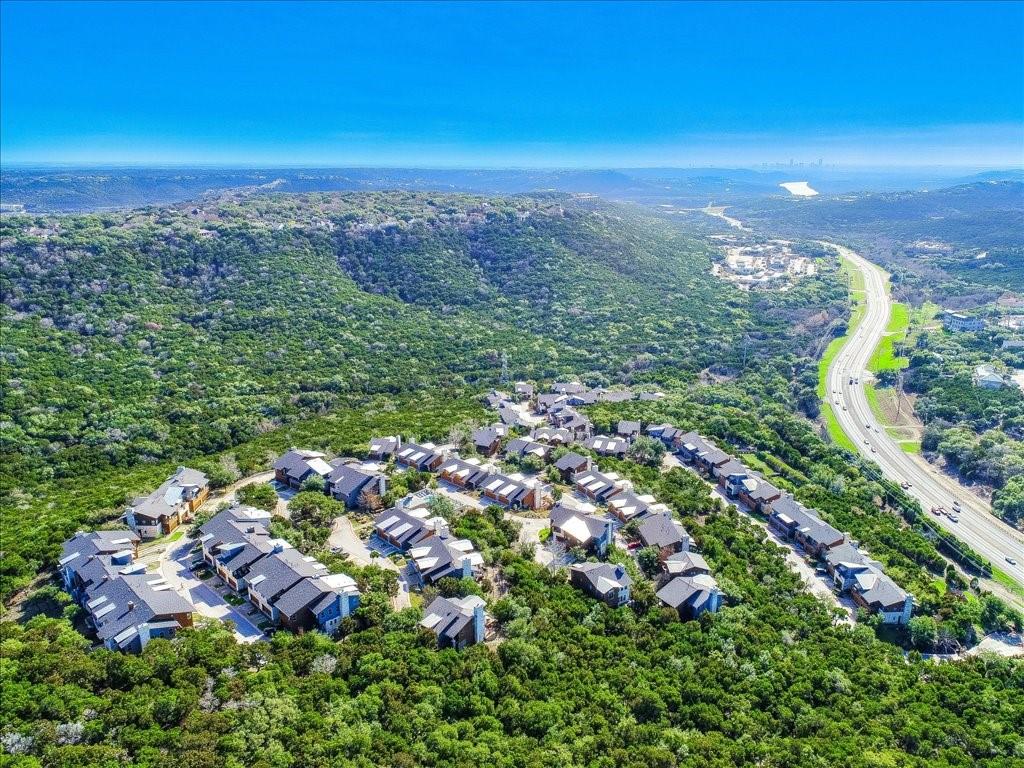Audio narrative 
Description
Views, views, and more views--views of downtown and the surrounding hills and the gorgeous pool!! You'll find a sophisticated blend of urban chic and Austin's Hill Country vibe in this contemporary Hillside condo. The rooms are large with high ceilings and large windows to let in the light and frame the views. The kitchen is one a gourmet cook will love, and when everybody wants to be in the kitchen there's plenty of room. The kitchen and utility room have cabinets galore. You'll be surprised with the storage space in this home - closets everywhere...and even rough storage under the living area(accessed from outside) The wood floors add warmth and the freshly painted walls create a canvas for modern, eclectic, or traditional decor. There is a full bath downstairs and 3 bedrooms and 3 full baths upstairs along with a cozy 2nd living area. The upstairs also has high ceilings and an open feel. In the primary bedroom, you can wake up to the view of the hills and go to sleep with the twinkling lights of the city. You can also luxuriate in the soaking tub while taking in the view. The primary bath is spacious with separate vanities, a free-standing tub, a walk-in shower with 3 shower heads, and a large walk-in closet. The pool is just outside your front door....a premier location within the community. The deck overlooking the pool is a lovely place for a cup of coffee or a glass of wine...or both. The Hillside community is located minutes away from the Arboretum and the Domain and a hop, skip, and a jump over the bridge to Westlake. There's easy access via 2222 east to Mopac and downtown, and Lake Travis is to the west. Gated entrance, hillside luxury, and sophisticated lifestyle can be yours. Unfinished storage under the house.
Interior
Exterior
Rooms
Lot information
Additional information
*Disclaimer: Listing broker's offer of compensation is made only to participants of the MLS where the listing is filed.
Financial
View analytics
Total views

Property tax

Cost/Sqft based on tax value
| ---------- | ---------- | ---------- | ---------- |
|---|---|---|---|
| ---------- | ---------- | ---------- | ---------- |
| ---------- | ---------- | ---------- | ---------- |
| ---------- | ---------- | ---------- | ---------- |
| ---------- | ---------- | ---------- | ---------- |
| ---------- | ---------- | ---------- | ---------- |
-------------
| ------------- | ------------- |
| ------------- | ------------- |
| -------------------------- | ------------- |
| -------------------------- | ------------- |
| ------------- | ------------- |
-------------
| ------------- | ------------- |
| ------------- | ------------- |
| ------------- | ------------- |
| ------------- | ------------- |
| ------------- | ------------- |
Down Payment Assistance
Mortgage
Subdivision Facts
-----------------------------------------------------------------------------

----------------------
Schools
School information is computer generated and may not be accurate or current. Buyer must independently verify and confirm enrollment. Please contact the school district to determine the schools to which this property is zoned.
Assigned schools
Nearby schools 
Noise factors

Source
Nearby similar homes for sale
Nearby similar homes for rent
Nearby recently sold homes
8110 Ranch Road 2222 #78, Austin, TX 78730. View photos, map, tax, nearby homes for sale, home values, school info...





































