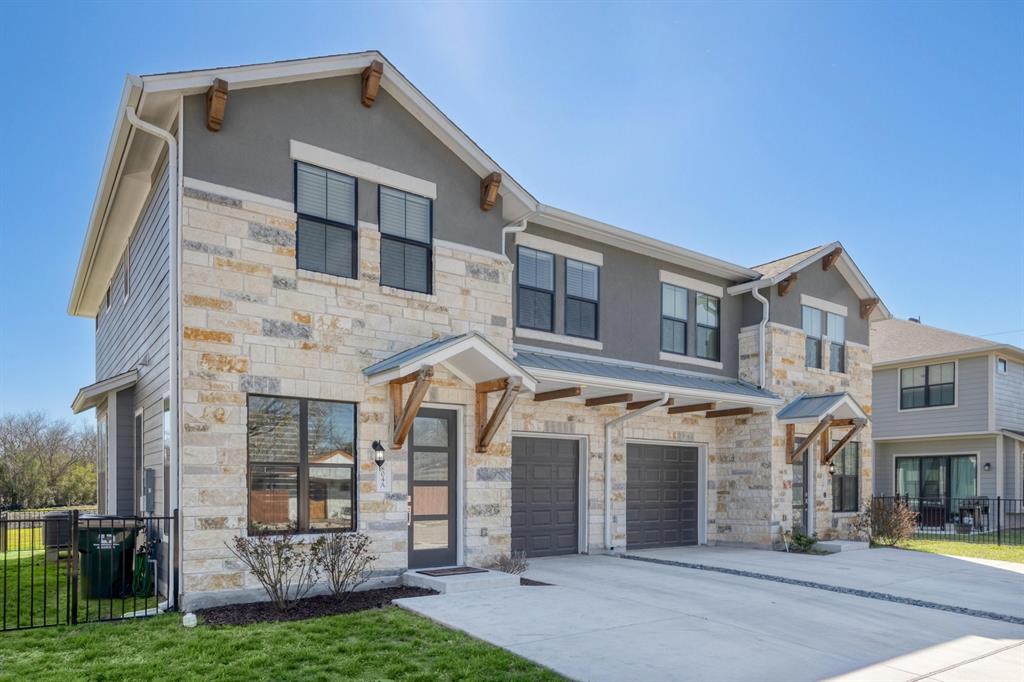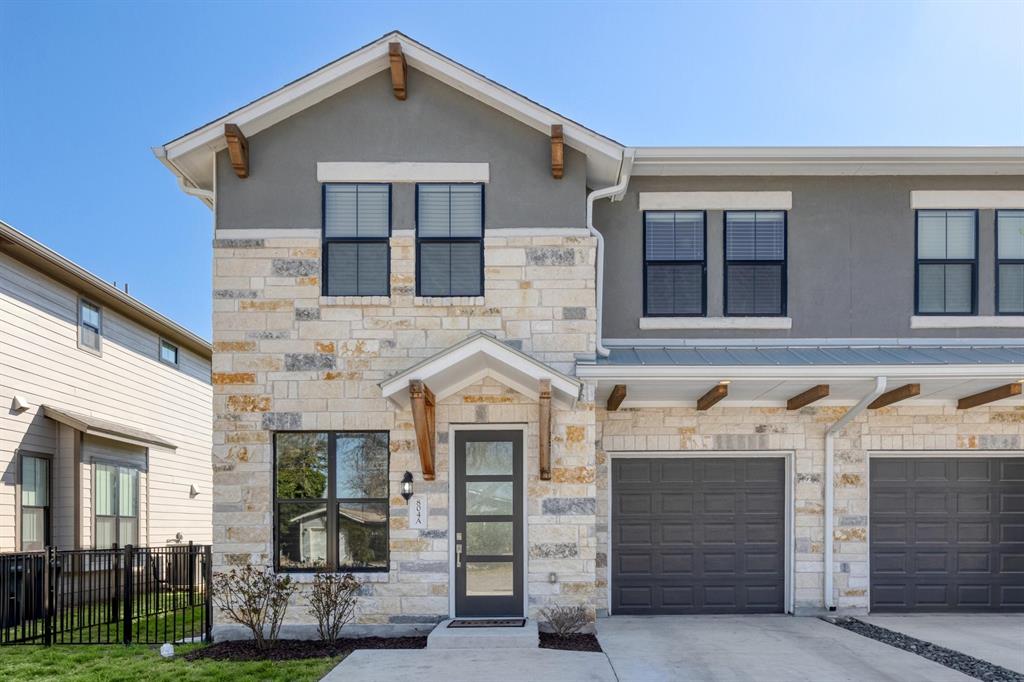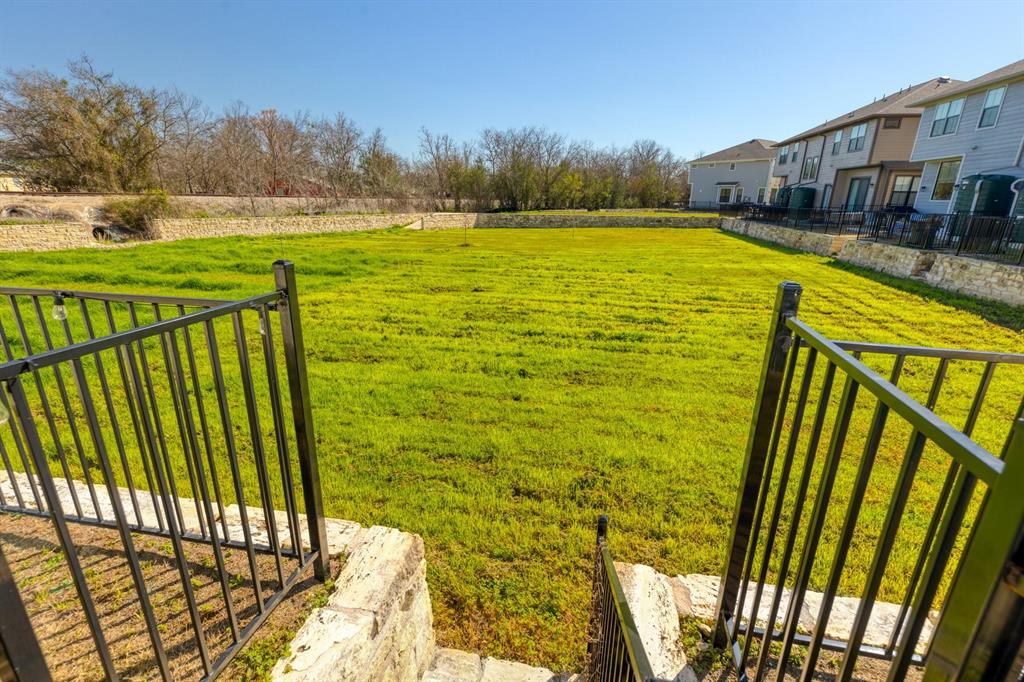Audio narrative 
Description
Presenting this elegant 3-bedroom, 2.5-bathroom residence at 804 A East 17th Street, Georgetown, TX. With 1758 square feet of living space, this home offers a seamless blend of sophistication and comfort. Step inside to discover the inviting open floor plan, accented by custom plantation shutters, perfect for hosting gatherings or simply unwinding after a long day. The well-appointed kitchen is a culinary haven, and the private outdoor space provides a serene spot for relaxation. The primary bedroom boasts an en-suite bathroom, ensuring a private retreat. Notably, the adjacent railroad tracks have been decommissioned, offering a quieter and more peaceful living environment for residents, and more convenient access to the neighboring park. Additionally, this home features an assumable 4.125% mortgage, offering a valuable financing opportunity for qualified buyers. Conveniently located just 1 mile from historic downtown Georgetown, you'll have easy access to charming shops, dining, and entertainment. Embrace the vibrant community and experience the best of Georgetown living. Don't miss the opportunity to make this modern gem your new home!
Interior
Exterior
Rooms
Lot information
Additional information
*Disclaimer: Listing broker's offer of compensation is made only to participants of the MLS where the listing is filed.
Financial
View analytics
Total views

Down Payment Assistance
Mortgage
Subdivision Facts
-----------------------------------------------------------------------------

----------------------
Schools
School information is computer generated and may not be accurate or current. Buyer must independently verify and confirm enrollment. Please contact the school district to determine the schools to which this property is zoned.
Assigned schools
Nearby schools 
Noise factors

Source
Nearby similar homes for sale
Nearby similar homes for rent
Nearby recently sold homes
804 E 17th St A, Georgetown, TX 78626. View photos, map, tax, nearby homes for sale, home values, school info...




























