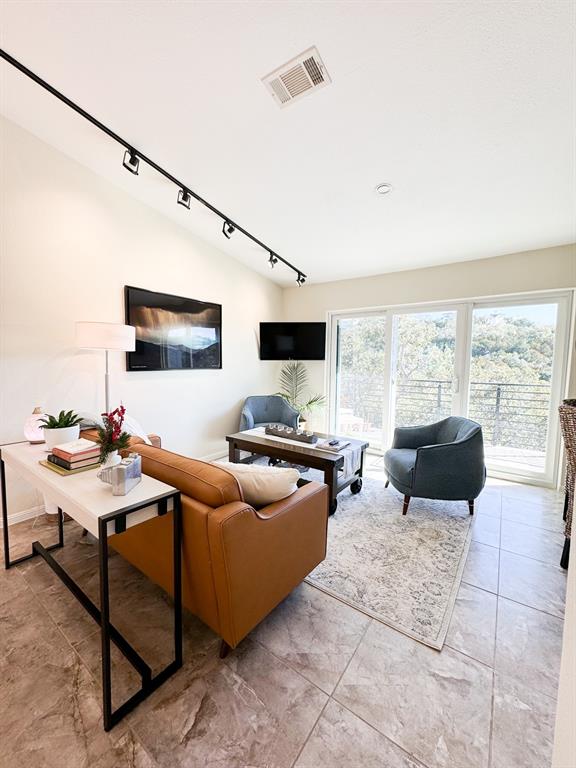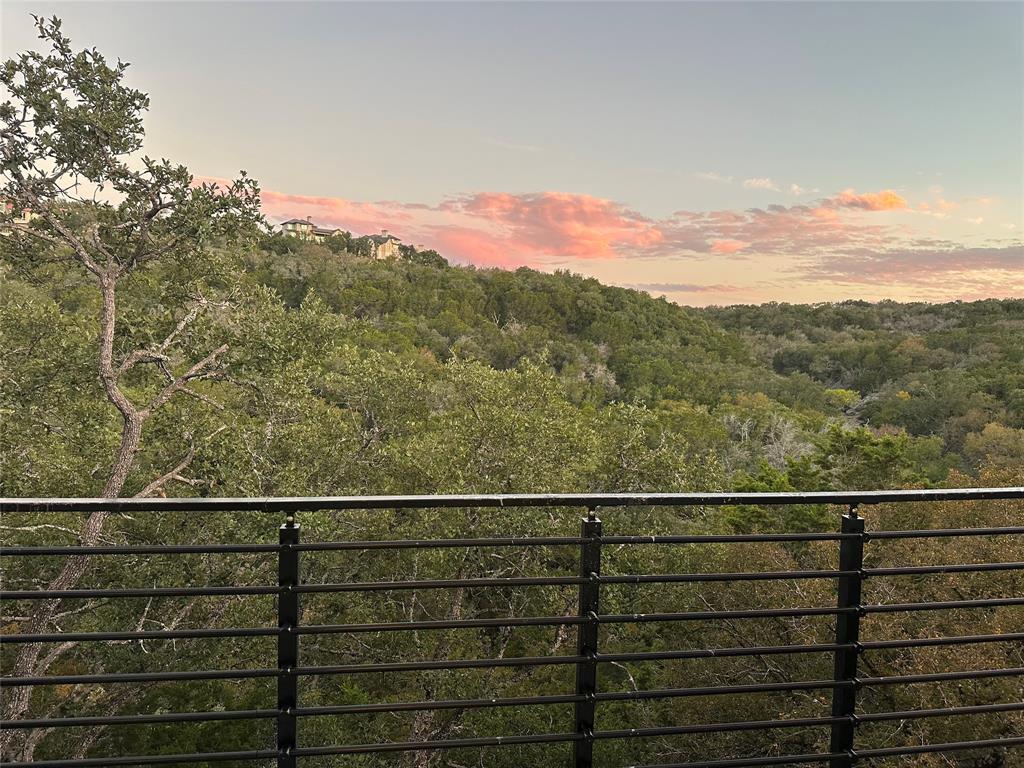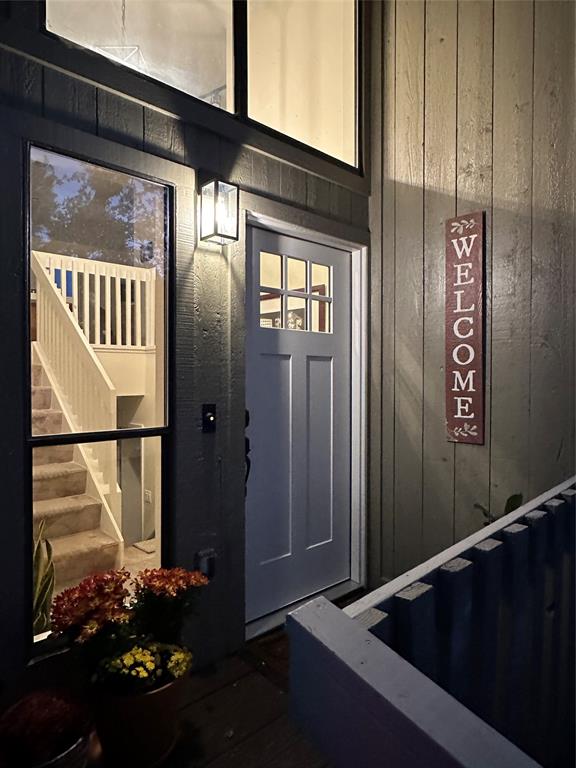Audio narrative 
Description
AMAZING VIEWS & PRIVACY! MODERN STYLE! Adorable renovated townhome, presents a great opportunity as a tranquil home or short-term rental, tucked away in the serene hills of Horseshoe Bay, Texas. Boasting 2 bedrooms & 3 full bathrooms, this meticulously remodeled retreat exudes modern luxury while offering a private & secluded ambiance. Relish the breathtaking panoramic views of the Hill Country and Horseshoe Creek from the comfort of your private view deck off the master bedroom & the expansive upper deck off the living room, perfect for entertaining or quiet moments of relaxation. The interior has been thoughtfully remodeled in 2023, featuring new quartz countertops, stainless steel farmhouse sink & appliances, as well as refreshed cabinets throughout kitchen & baths, new paint in the entire home and exterior, new vanities, plumbing & lighting fixtures, hot water heater, updated HVAC & more! Notably, this property is STR approved, providing a unique investment potential. Low yrly POA fee, no mandatory HOA fees, low 1.9 tax rate, as well as convenience of Marble Falls ISD & top notch BSW Hospital/Medical Center close by. (Owner willing to convey most furnishings at negotiable separate price.) Beyond its captivating interiors, this townhouse offers proximity to Lake LBJ, allowing you to easily access recreational activities & HSB world-class resort amenities. Whether you're seeking a personal sanctuary in the hills or a strategic investment opportunity, this turnkey property caters to both aspirations. Step into a world where modern comfort meets the tranquility of hillside living, and where each corner of the residence echoes the charm of the Hill Country. This hillside haven provides a versatile and appealing investment opportunity in the heart of Horseshoe Bay. Owner/agent.
Rooms
Interior
Exterior
Lot information
Additional information
*Disclaimer: Listing broker's offer of compensation is made only to participants of the MLS where the listing is filed.
Financial
View analytics
Total views

Property tax

Cost/Sqft based on tax value
| ---------- | ---------- | ---------- | ---------- |
|---|---|---|---|
| ---------- | ---------- | ---------- | ---------- |
| ---------- | ---------- | ---------- | ---------- |
| ---------- | ---------- | ---------- | ---------- |
| ---------- | ---------- | ---------- | ---------- |
| ---------- | ---------- | ---------- | ---------- |
-------------
| ------------- | ------------- |
| ------------- | ------------- |
| -------------------------- | ------------- |
| -------------------------- | ------------- |
| ------------- | ------------- |
-------------
| ------------- | ------------- |
| ------------- | ------------- |
| ------------- | ------------- |
| ------------- | ------------- |
| ------------- | ------------- |
Down Payment Assistance
Mortgage
Subdivision Facts
-----------------------------------------------------------------------------

----------------------
Schools
School information is computer generated and may not be accurate or current. Buyer must independently verify and confirm enrollment. Please contact the school district to determine the schools to which this property is zoned.
Assigned schools
Nearby schools 
Source
Nearby similar homes for sale
Nearby similar homes for rent
Nearby recently sold homes
801 Grassy Knl D, Horseshoe Bay, TX 78657. View photos, map, tax, nearby homes for sale, home values, school info...







































