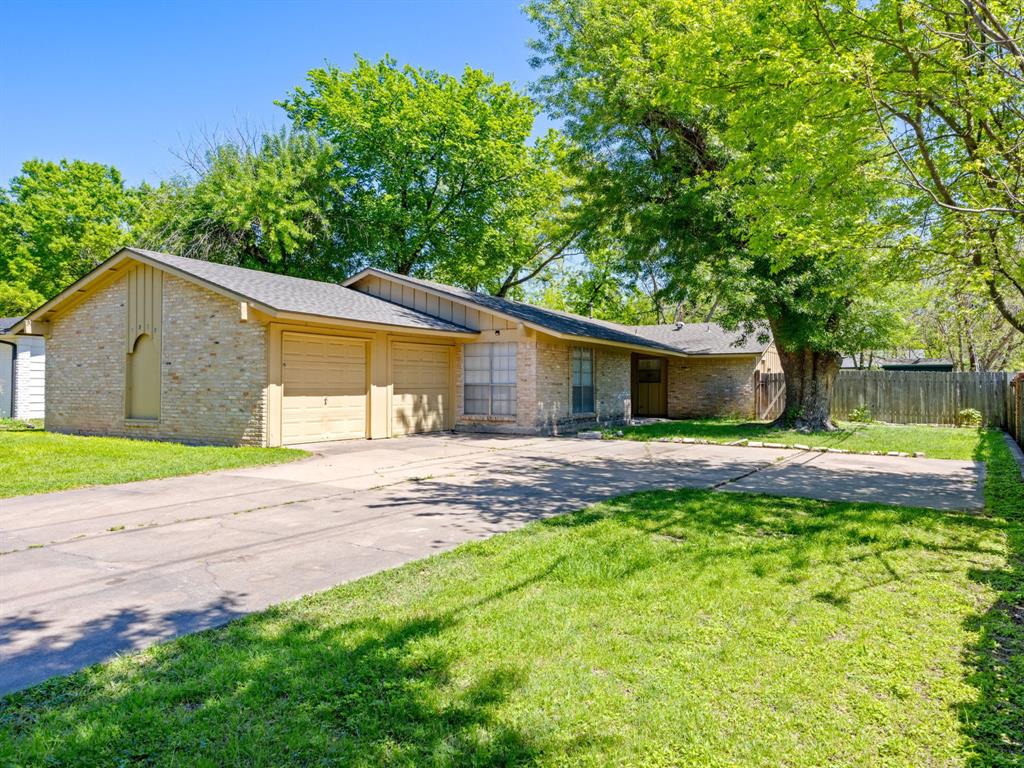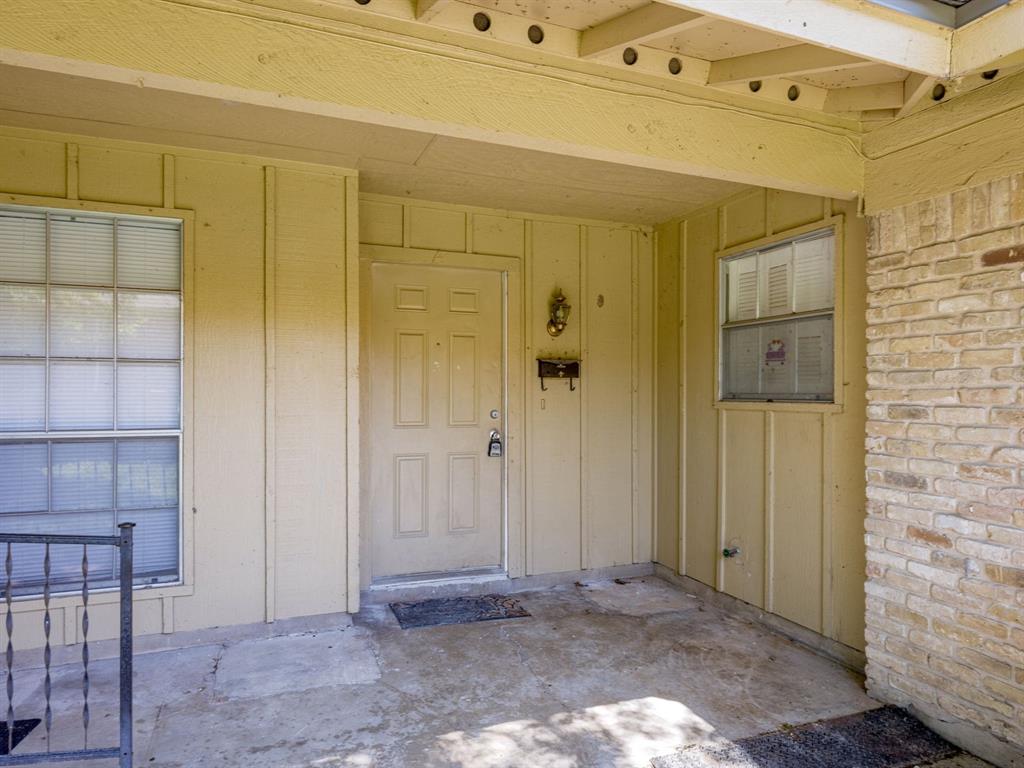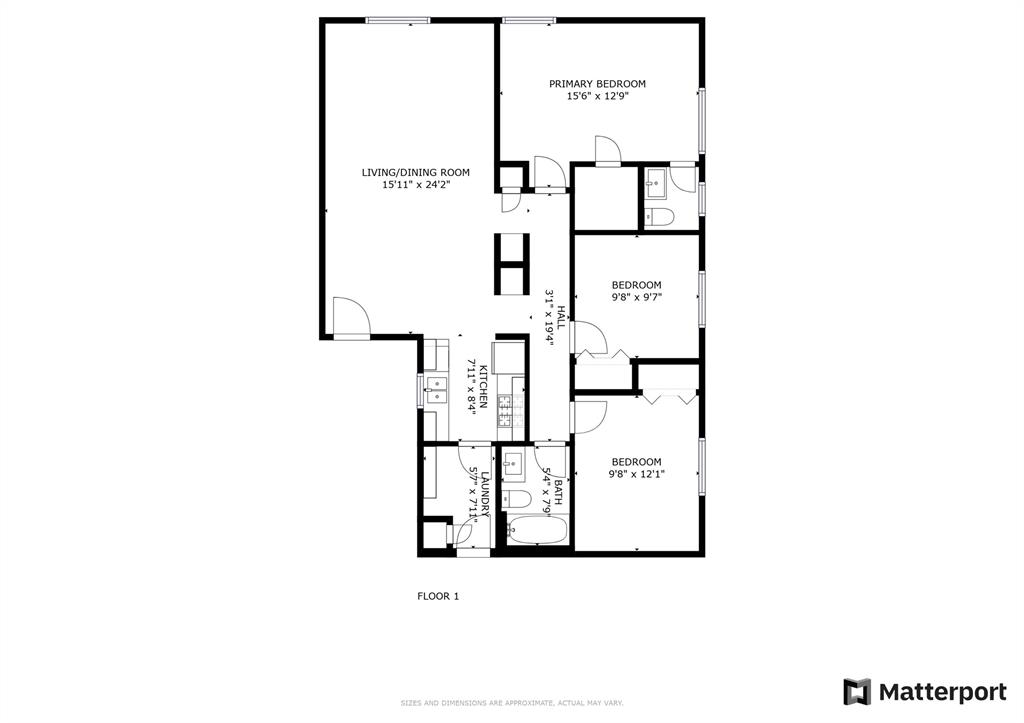Audio narrative 
Description
Welcome to your move-in ready updated multi-family home, perfectly situated on a quiet and private street near a plethora of shopping and dining options, Shoal Creek, and major tech companies. With one unit currently rented month-to-month, offering 2 bedrooms and a full bathroom this property is perfect for starting to build income from day one. Outside, the home offers ample parking, including a garage, providing convenience for residents and guests alike. Vacant unit offers 3 beds and 1.5 bathrooms and is fully remodeled. Discover a charming open layout featuring sleek laminate flooring, updated bathrooms, modern ceiling fans throughout, and NEW roof. The large living and dining area is the perfect spot for gathering and leads to a well-equipped galley kitchen with stainless steel dishwasher and gas stove, plus ample storage space for all your culinary needs. The primary bedroom includes an en-suite half bath, while two well-sized bedrooms share a full bath—ensuring comfort and convenience for all occupants. For added allure, this home boasts a large backyard, perfect for hosting gatherings or simply relaxing after a long day. Perfect for an owner occupant looking to live in one and rent the other unit, or if you want to expand your portfolio. Don't miss out on this opportunity—schedule your viewing today! 1084 Sq ft for larger unit and 883 Sq ft for the smaller unit.
Exterior
Interior
Lot information
Additional information
*Disclaimer: Listing broker's offer of compensation is made only to participants of the MLS where the listing is filed.
View analytics
Total views

Property tax

Cost/Sqft based on tax value
| ---------- | ---------- | ---------- | ---------- |
|---|---|---|---|
| ---------- | ---------- | ---------- | ---------- |
| ---------- | ---------- | ---------- | ---------- |
| ---------- | ---------- | ---------- | ---------- |
| ---------- | ---------- | ---------- | ---------- |
| ---------- | ---------- | ---------- | ---------- |
-------------
| ------------- | ------------- |
| ------------- | ------------- |
| -------------------------- | ------------- |
| -------------------------- | ------------- |
| ------------- | ------------- |
-------------
| ------------- | ------------- |
| ------------- | ------------- |
| ------------- | ------------- |
| ------------- | ------------- |
| ------------- | ------------- |
Down Payment Assistance
Mortgage
Subdivision Facts
-----------------------------------------------------------------------------

----------------------
Schools
School information is computer generated and may not be accurate or current. Buyer must independently verify and confirm enrollment. Please contact the school district to determine the schools to which this property is zoned.
Assigned schools
Nearby schools 
Noise factors

Source
Nearby similar homes for sale
Nearby similar homes for rent
Nearby recently sold homes
7929 Vinewood Ln, Austin, TX 78757. View photos, map, tax, nearby homes for sale, home values, school info...






















