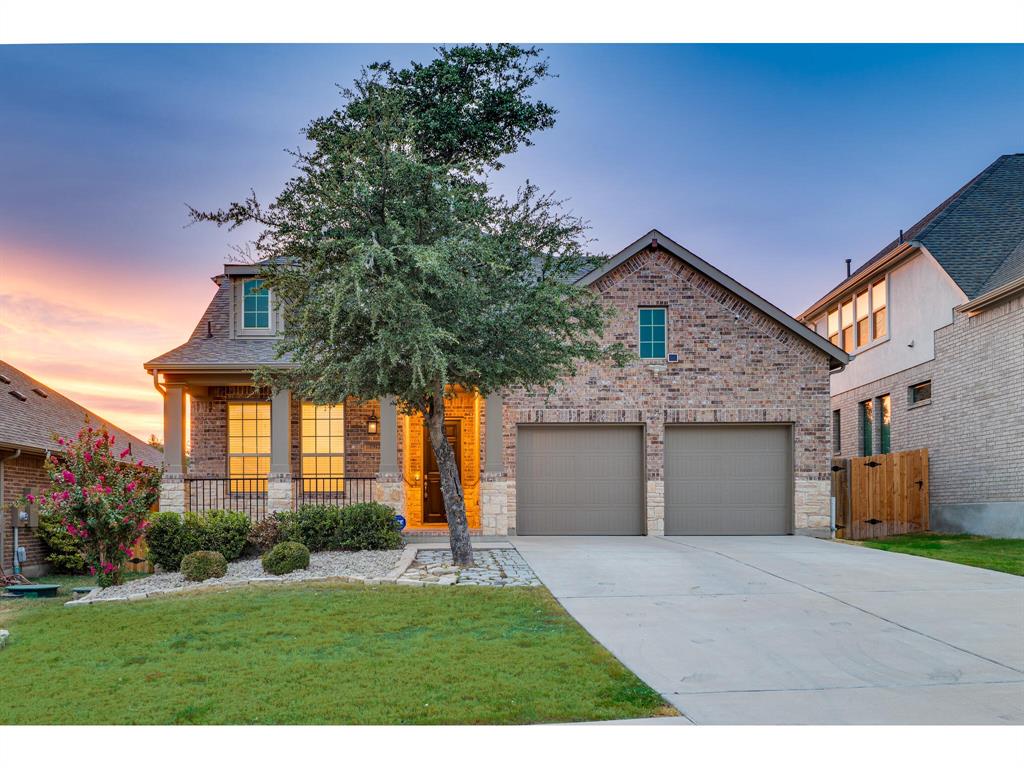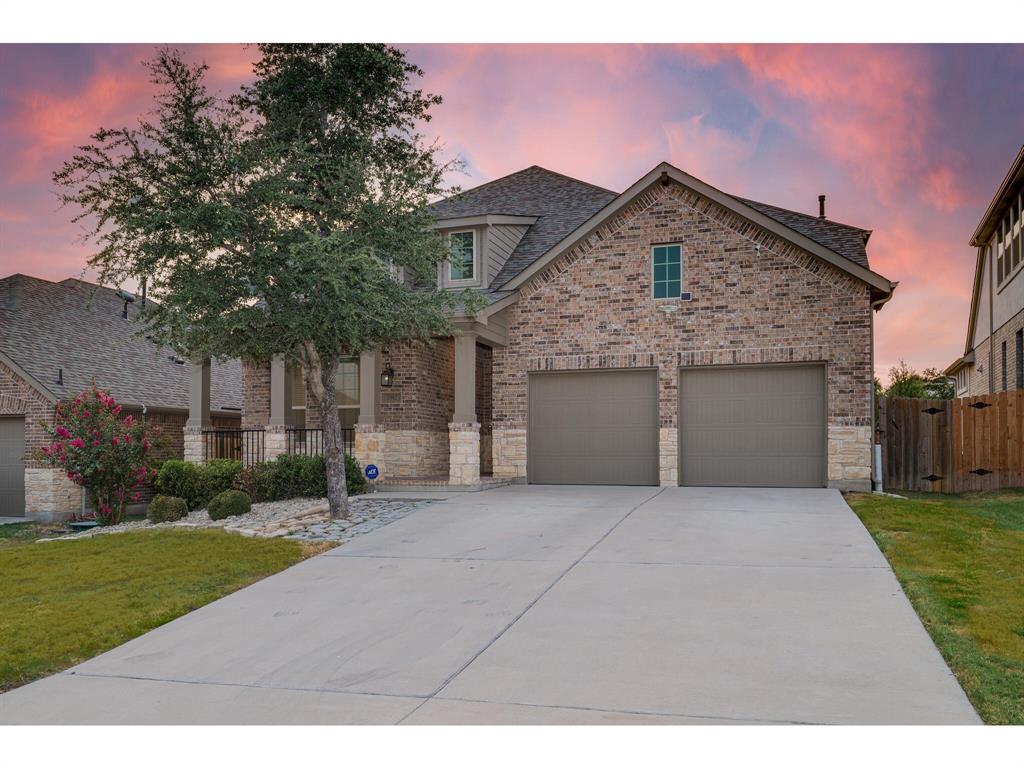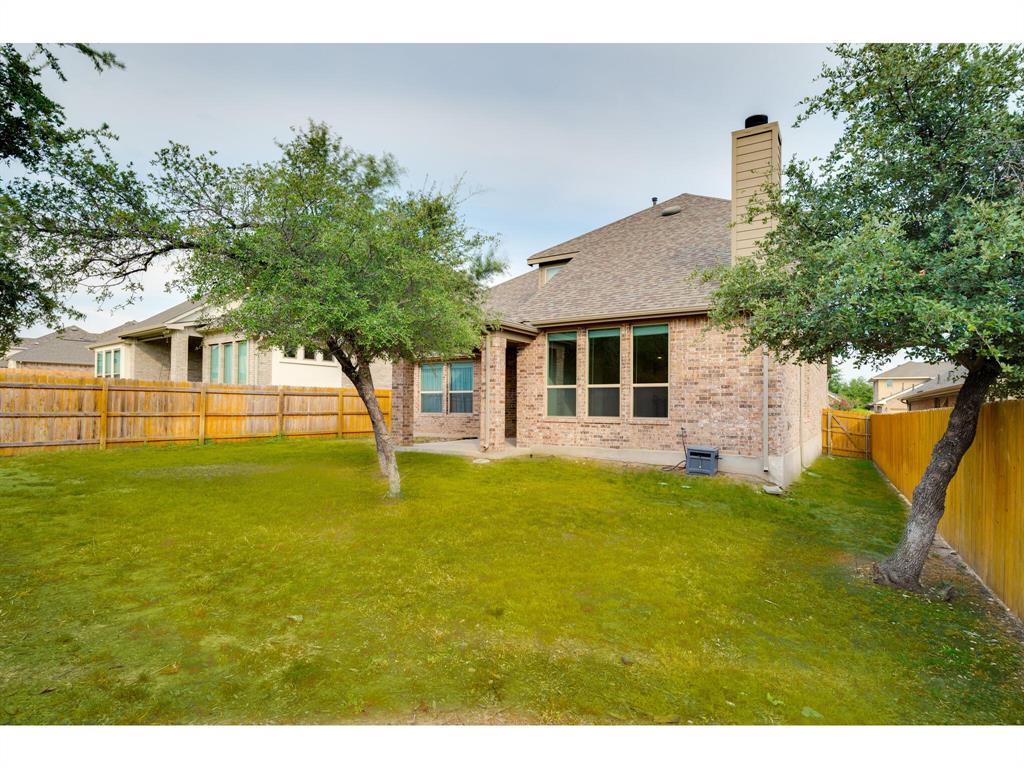Audio narrative 
Description
***PREVIOUS BUYER DEFAULTED TERMS**BEST DEAL IN TESSERA* SELLER MOTIVATED! Welcome home to Lakeside at Tessera which is nestled in the majestic Hill Country. The spacious home features four bedrooms and three full baths, providing ample room for everyone including guests. Each bedroom offers comfort and privacy, making it an ideal home for anyone who loves to entertain. Primary plus additional bedroom located on the main floor! Three well appointed bathrooms ensure convenience and comfort with modern fixtures and finishes. Bonus room located upstairs with two additional bedrooms. This home is a perfect place to unwind and relax while also partaking in the fabulous perks of the HOA! Residents have access to a playground, pavilion, pool, boat launch, hike and bike trails with amazing Lake Travis Views! These amenities offer endless opportunities for outdoor activities and recreation, providing a healthy, active lifestyle for everyone! Residents may enjoy the tranquility of lake living while being in close proximity to the city, making it an ideal choice for those seeking a balanced lifestyle. New pickle ball courts! Don't miss the opportunity!
Rooms
Interior
Exterior
Lot information
Additional information
*Disclaimer: Listing broker's offer of compensation is made only to participants of the MLS where the listing is filed.
Financial
View analytics
Total views

Property tax

Cost/Sqft based on tax value
| ---------- | ---------- | ---------- | ---------- |
|---|---|---|---|
| ---------- | ---------- | ---------- | ---------- |
| ---------- | ---------- | ---------- | ---------- |
| ---------- | ---------- | ---------- | ---------- |
| ---------- | ---------- | ---------- | ---------- |
| ---------- | ---------- | ---------- | ---------- |
-------------
| ------------- | ------------- |
| ------------- | ------------- |
| -------------------------- | ------------- |
| -------------------------- | ------------- |
| ------------- | ------------- |
-------------
| ------------- | ------------- |
| ------------- | ------------- |
| ------------- | ------------- |
| ------------- | ------------- |
| ------------- | ------------- |
Down Payment Assistance
Mortgage
Subdivision Facts
-----------------------------------------------------------------------------

----------------------
Schools
School information is computer generated and may not be accurate or current. Buyer must independently verify and confirm enrollment. Please contact the school district to determine the schools to which this property is zoned.
Assigned schools
Nearby schools 
Source
Nearby similar homes for sale
Nearby similar homes for rent
Nearby recently sold homes
7912 Sunrise Ravine Pass, Lago Vista, TX 78645. View photos, map, tax, nearby homes for sale, home values, school info...










































