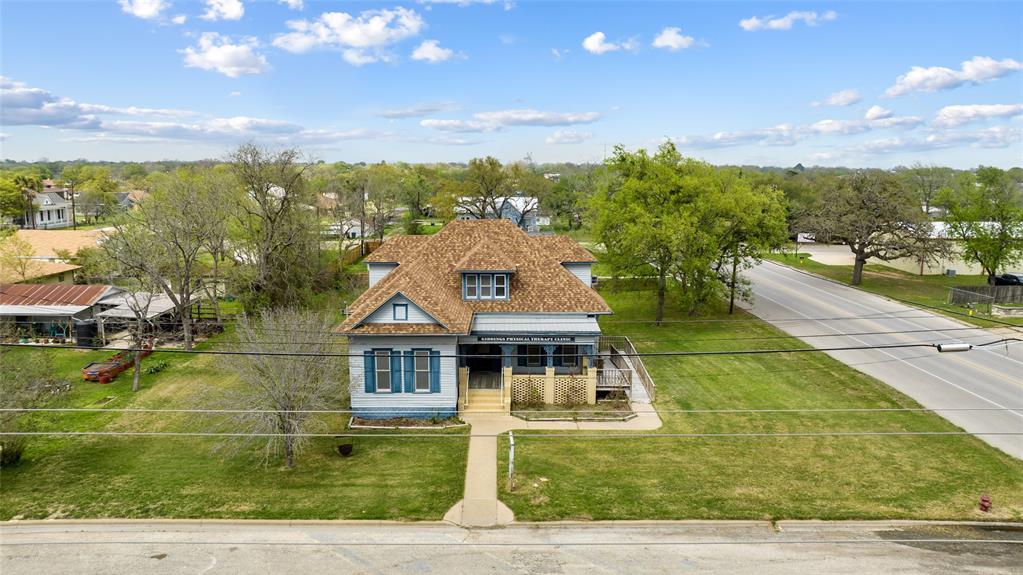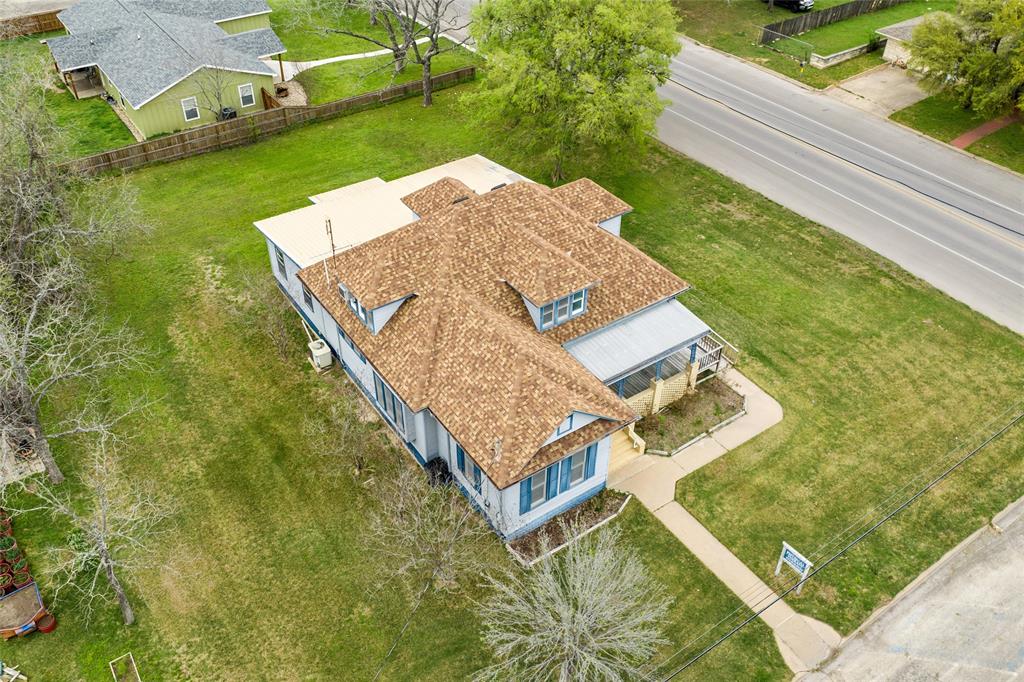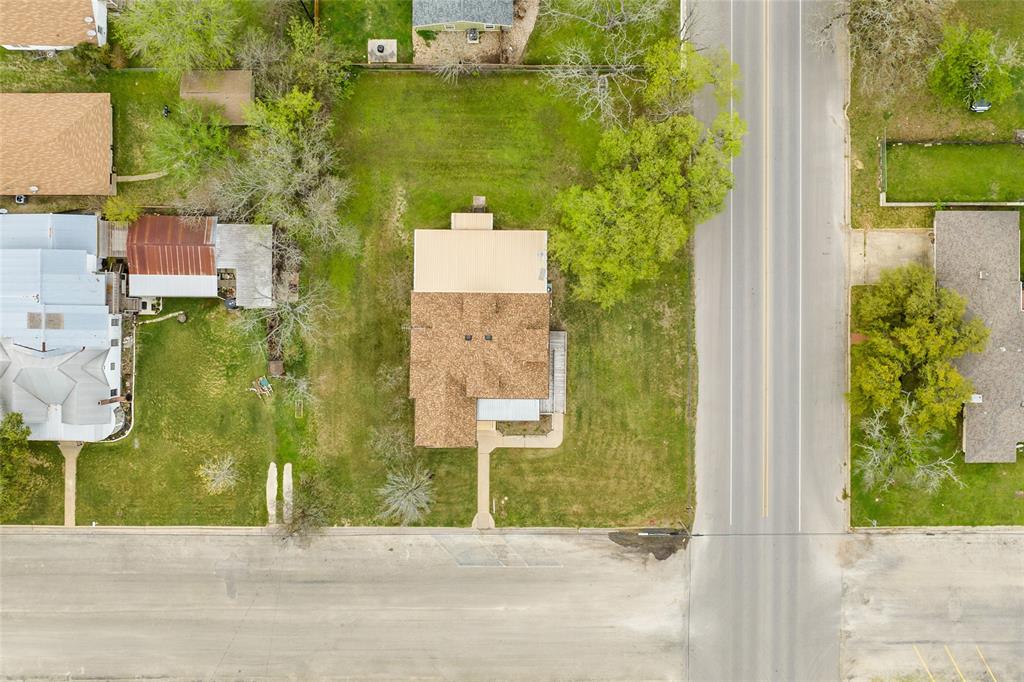Audio narrative 
Description
Located on .396/AC lot at the corner of FM 141 and Brenham St, this unique home or commercial space offers abundant flexibility. Whether you’re looking for a personal home, rental property, or business facility, you’ll appreciate the charm of the original wood floors, beadboard, and convenient built-ins that characterize a home originally built in 1907. Inside, the 3,020 sq ft provide plenty of space for any purpose with 7 bedrooms/offices, 2.5 bathrooms, 2 expansive living spaces, a kitchen, dining, and laundry room. Outside, the property consists of 3 city lots that you can enjoy as a sizable private backyard, utilize as outdoor commercial space, or even take steps to split off the clear lot at the back for other purposes. Whatever your needs, this historical gem is primed and ready for your vision!
Rooms
Interior
Exterior
Lot information
Additional information
*Disclaimer: Listing broker's offer of compensation is made only to participants of the MLS where the listing is filed.
View analytics
Total views

Property tax

Cost/Sqft based on tax value
| ---------- | ---------- | ---------- | ---------- |
|---|---|---|---|
| ---------- | ---------- | ---------- | ---------- |
| ---------- | ---------- | ---------- | ---------- |
| ---------- | ---------- | ---------- | ---------- |
| ---------- | ---------- | ---------- | ---------- |
| ---------- | ---------- | ---------- | ---------- |
-------------
| ------------- | ------------- |
| ------------- | ------------- |
| -------------------------- | ------------- |
| -------------------------- | ------------- |
| ------------- | ------------- |
-------------
| ------------- | ------------- |
| ------------- | ------------- |
| ------------- | ------------- |
| ------------- | ------------- |
| ------------- | ------------- |
Down Payment Assistance
Mortgage
Subdivision Facts
-----------------------------------------------------------------------------

----------------------
Schools
School information is computer generated and may not be accurate or current. Buyer must independently verify and confirm enrollment. Please contact the school district to determine the schools to which this property is zoned.
Assigned schools
Nearby schools 
Source
Nearby similar homes for sale
Nearby similar homes for rent
Nearby recently sold homes
781 E Brenham St, Giddings, TX 78942. View photos, map, tax, nearby homes for sale, home values, school info...










































