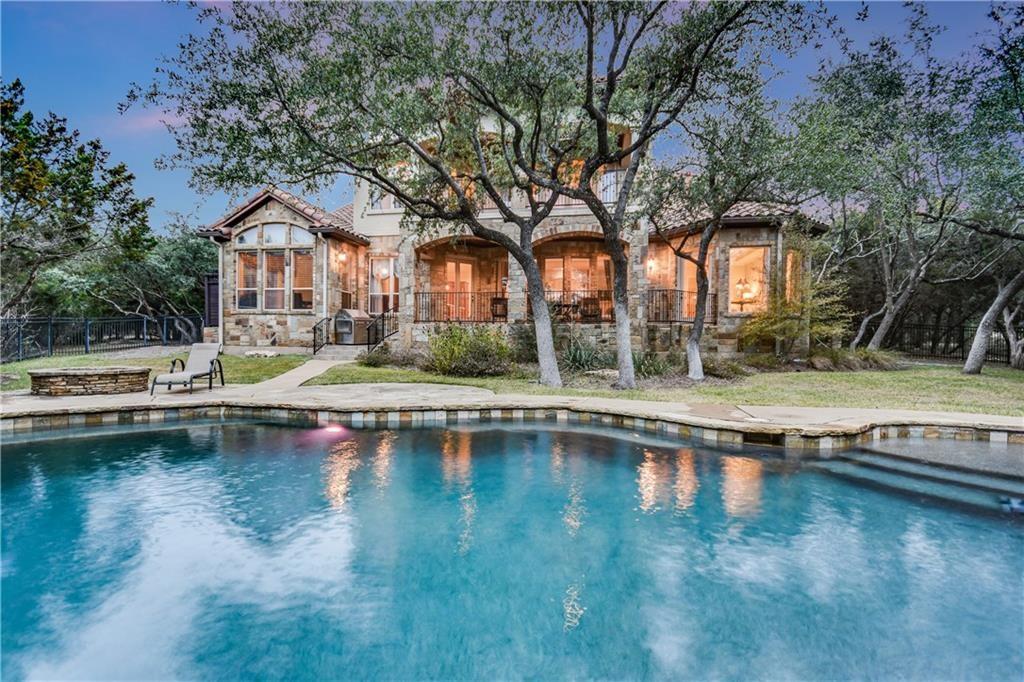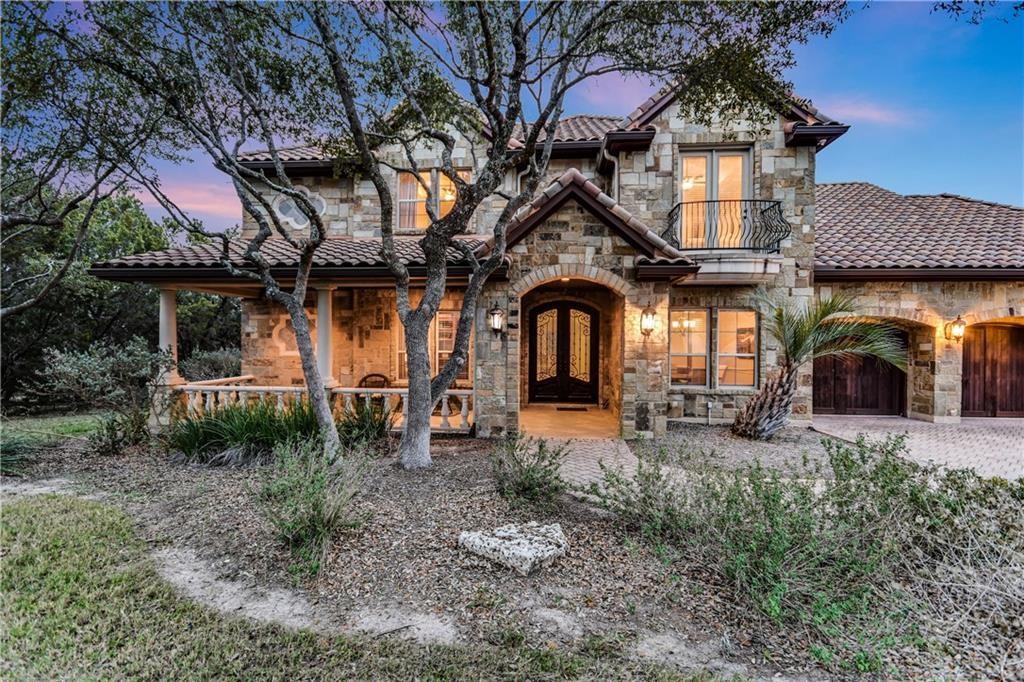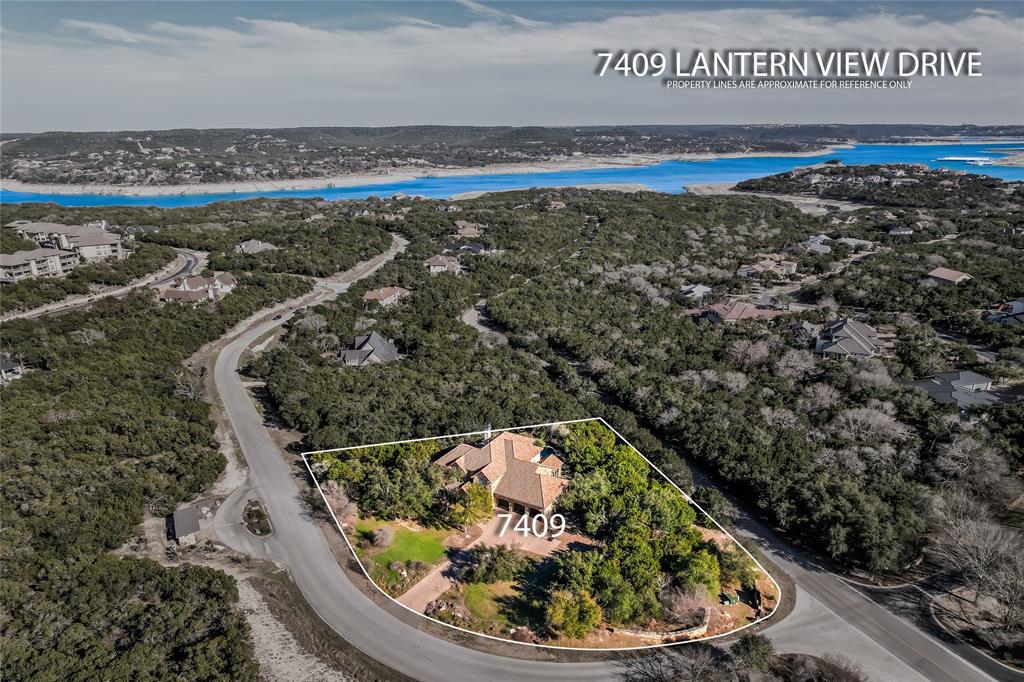Audio narrative 
Description
Nestled on a secluded 1.25-acre corner lot, this Mediterranean masterpiece exudes timeless elegance, offering unrivaled vistas of the Hill Country and Lake Travis. This exceptional residence is situated in The Hollows, offering an enviable lifestyle just moments from the Beach Club Pool, Marina, and Lake Travis. Step into the grand foyer adorned with luxurious travertine tile flooring, where dual spiral staircases and magnificent marble columns create a breathtaking first impression. Discover a refined home office, complete with custom bookcases, upscale moldings, and a secret door to a private closet. Entertain guests in the formal dining room, graced with a dazzling chandelier, crown molding, and rich hardwood floors. The living room epitomizes elegance with its soaring double-height ceiling, cascading windows, and bespoke gas log fireplace. The gourmet kitchen beckons with double islands, custom cabinetry, granite countertops, and top-of-the-line stainless-steel appliances, including a commercial-grade gas range and built-in refrigerator matching the cabinetry. Retreat to the main-floor primary suite, where direct access to the covered patio awaits. A spacious walk-in closet and a sumptuous en-suite bathroom, featuring separate granite-topped vanities, an oversized frameless walk-in shower, and a deep jetted tub, offer a serene sanctuary. Upstairs, a built-in workstation and secret door reveal a private movie theater with custom lighting and projector/screen setup. Three bedrooms, two full guest bathrooms, and a sprawling game room, complete with a wet bar and access to the covered terrace, provide ample space for leisure and entertainment. Outside, the secluded backyard oasis awaits, boasting an extended covered patio, a cozy gas fire pit, and a shimmering pool/spa surrounded by exquisite flagstone decking. Experience luxury living in this Mediterranean retreat, where every detail is crafted to offer timeless sophistication and unparalleled comfort.
Interior
Exterior
Rooms
Lot information
Financial
Additional information
*Disclaimer: Listing broker's offer of compensation is made only to participants of the MLS where the listing is filed.
View analytics
Total views

Property tax

Cost/Sqft based on tax value
| ---------- | ---------- | ---------- | ---------- |
|---|---|---|---|
| ---------- | ---------- | ---------- | ---------- |
| ---------- | ---------- | ---------- | ---------- |
| ---------- | ---------- | ---------- | ---------- |
| ---------- | ---------- | ---------- | ---------- |
| ---------- | ---------- | ---------- | ---------- |
-------------
| ------------- | ------------- |
| ------------- | ------------- |
| -------------------------- | ------------- |
| -------------------------- | ------------- |
| ------------- | ------------- |
-------------
| ------------- | ------------- |
| ------------- | ------------- |
| ------------- | ------------- |
| ------------- | ------------- |
| ------------- | ------------- |
Mortgage
Subdivision Facts
-----------------------------------------------------------------------------

----------------------
Schools
School information is computer generated and may not be accurate or current. Buyer must independently verify and confirm enrollment. Please contact the school district to determine the schools to which this property is zoned.
Assigned schools
Nearby schools 
Source
Nearby similar homes for sale
Nearby similar homes for rent
Nearby recently sold homes
7409 Lantern View Dr, Jonestown, TX 78645. View photos, map, tax, nearby homes for sale, home values, school info...










































