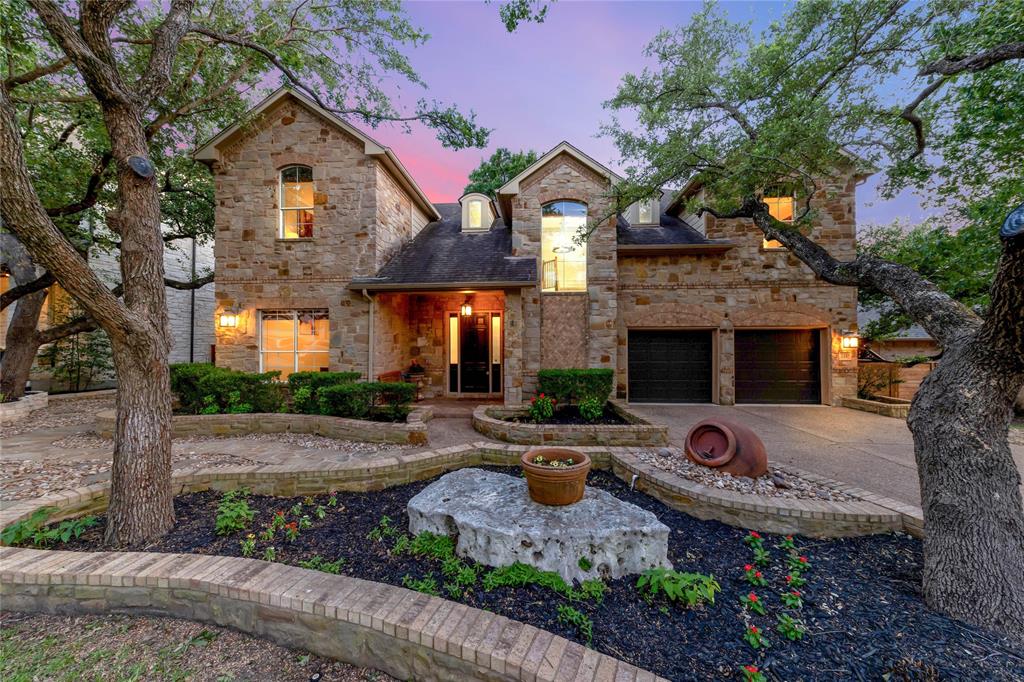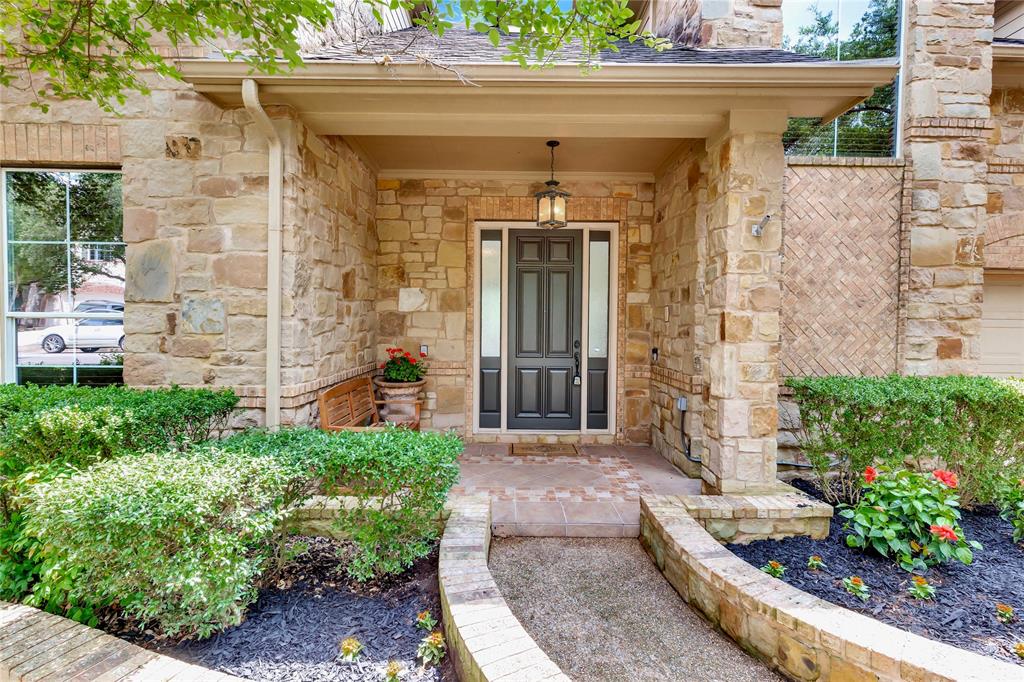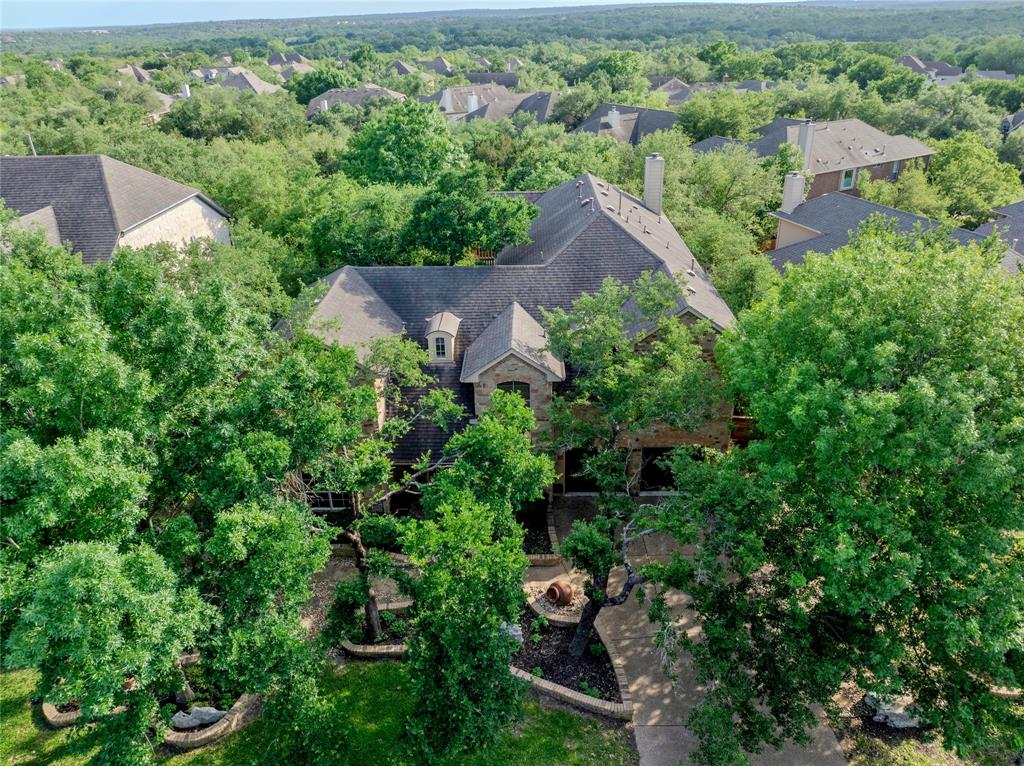Audio narrative 
Description
Charming and Well-Maintained 'Circle C Ranch' Home Available Now! This beautiful five bedroom, four bath home with outstanding curb appeal rests quietly on a cul-de-sac in the highly sought-after Circle C Ranch neighborhood. With great schools, bountiful amenities and close proximity to shopping, entertainment and more, Circle C Ranch remains to be a great place to call home. On top of the great location, this property provides incredible livability with its spacious layout and large outdoor area. The property backs up to a green space with no other properties directly behind, offering additional privacy and even more nature views to enjoy in the outdoors of your own home. The main floor consists of a grand entrance foyer, dedicated dining room, large kitchen with breakfast bar plus an additional dining nook, butlers pantry, garage access with electric car charger and living room with a beautiful stone fireplace. There is one bedroom and bath downstairs while the primary and remaining rooms rest upstairs, each tucked away into their own space in this wonderful second-floor layout. At the top of the stairs will be an additional living room, bonus room, game room or loft; whichever will best fit your needs but sure to impress. The primary bedroom rests at the back of the second floor, giving an immaculate and private suite to its inhabitants. It comes equipped with a walk-in closet and en-suite bathroom with walk-in shower, large garden tub, dual-vanity sink and more. The even-more-grand features of the primary suite provide windows throughout, an additional study/office with beautiful shelving and even a private, covered, second floor outdoor patio; making this a dreamy primary suite. Unique features to note are the real-wood plantation shutters, oversized outdoor deck made of Brazilian teakwood, outdoor water fountains and more. This home has much to explore and many years ahead to make wonderful memories!
Interior
Exterior
Rooms
Lot information
Additional information
*Disclaimer: Listing broker's offer of compensation is made only to participants of the MLS where the listing is filed.
Financial
View analytics
Total views

Property tax

Cost/Sqft based on tax value
| ---------- | ---------- | ---------- | ---------- |
|---|---|---|---|
| ---------- | ---------- | ---------- | ---------- |
| ---------- | ---------- | ---------- | ---------- |
| ---------- | ---------- | ---------- | ---------- |
| ---------- | ---------- | ---------- | ---------- |
| ---------- | ---------- | ---------- | ---------- |
-------------
| ------------- | ------------- |
| ------------- | ------------- |
| -------------------------- | ------------- |
| -------------------------- | ------------- |
| ------------- | ------------- |
-------------
| ------------- | ------------- |
| ------------- | ------------- |
| ------------- | ------------- |
| ------------- | ------------- |
| ------------- | ------------- |
Mortgage
Subdivision Facts
-----------------------------------------------------------------------------

----------------------
Schools
School information is computer generated and may not be accurate or current. Buyer must independently verify and confirm enrollment. Please contact the school district to determine the schools to which this property is zoned.
Assigned schools
Nearby schools 
Noise factors

Listing broker
Source
Nearby similar homes for sale
Nearby similar homes for rent
Nearby recently sold homes
7217 Lapin Cv, Austin, TX 78739. View photos, map, tax, nearby homes for sale, home values, school info...








































