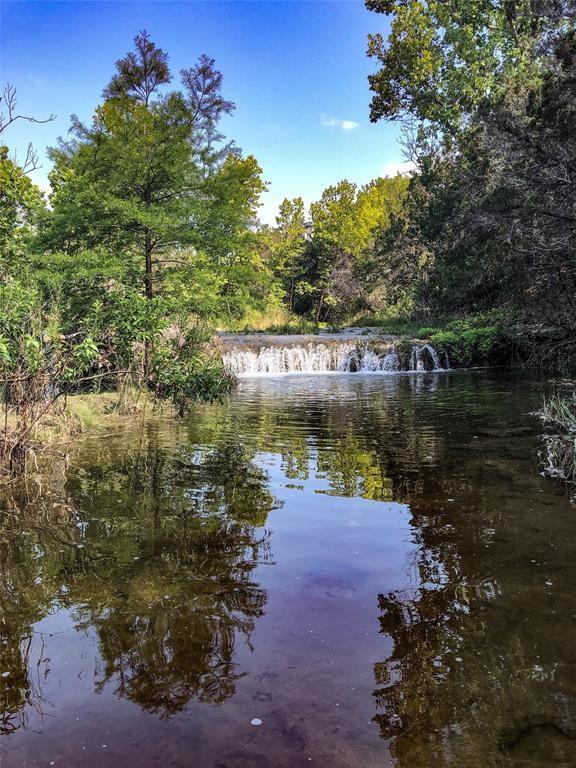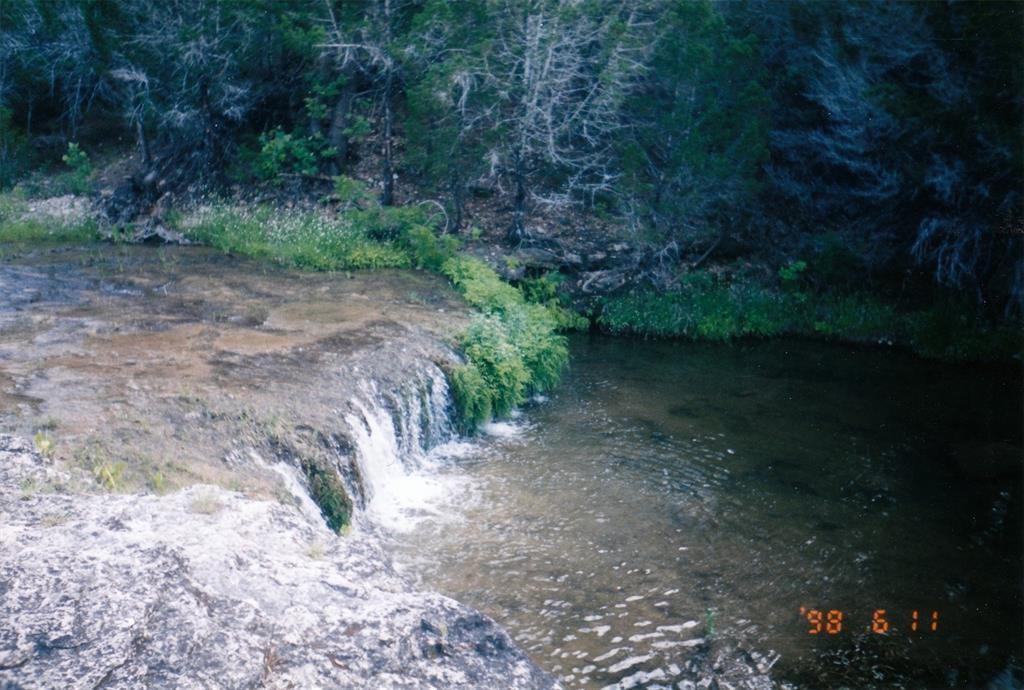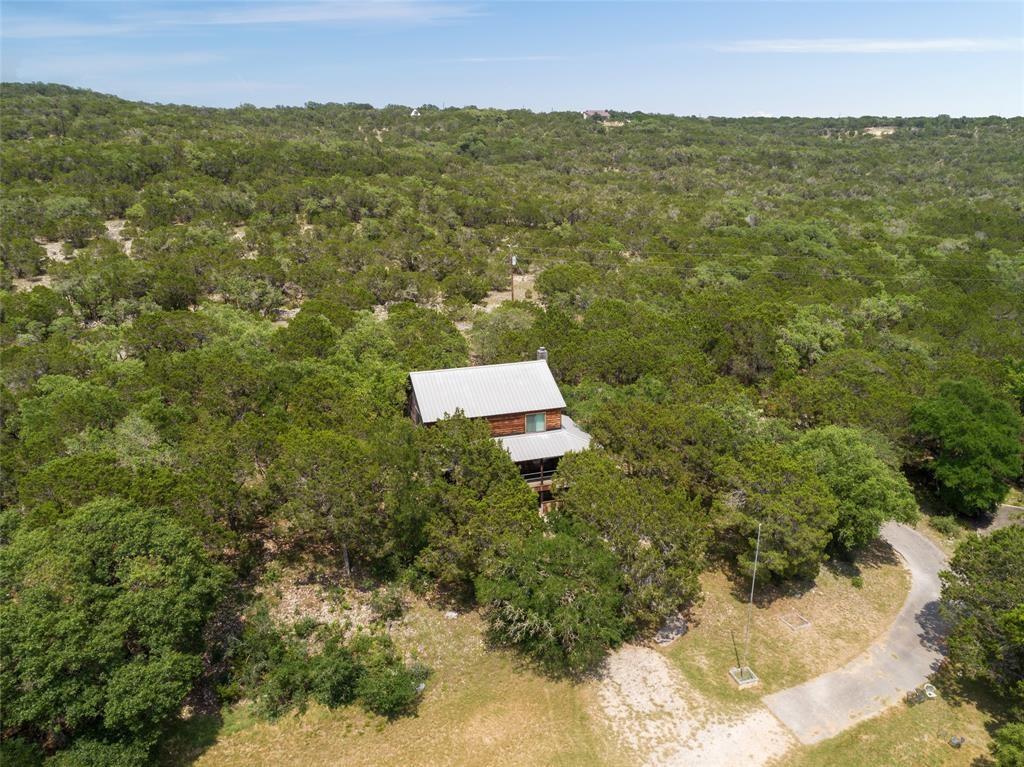Audio narrative 
Description
Rare opportunity to own acreage with everything the Texas Hill Country has to offer: Privacy, Live Water and Waterfall on Dead Man's Creek, Views, Historic Rock Walls, Native Trees and Shrubs. Although you may feel you are in the middle of nowhere, you are connected to the world, your office, or your customers with Star Link internet. Extensive remodeling in the house includes porcelain tile downstairs and pine floors upstairs. Gourmet kitchen features custom historic French tile backsplash, S/S appliances include French door refrigerator, Kitchen Aid dishwasher, double convection electric oven, cooktop and wine fridge. Spectacular Hill Country views from new Andersen vinyl, energy efficient picture windows. Breathe the clean air and relax in the rockers or hammock on the wrap around porch. Water from the well is delicious, thirst-quenching, pristine and doesn't need anything added to make it drinkable. This is truly a one-of-a-kind property you don't want to miss. Call today to make an appointment. Because there is a tenant on the property 24 hours notice is required for a showing.
Rooms
Interior
Exterior
Lot information
View analytics
Total views

Property tax

Cost/Sqft based on tax value
| ---------- | ---------- | ---------- | ---------- |
|---|---|---|---|
| ---------- | ---------- | ---------- | ---------- |
| ---------- | ---------- | ---------- | ---------- |
| ---------- | ---------- | ---------- | ---------- |
| ---------- | ---------- | ---------- | ---------- |
| ---------- | ---------- | ---------- | ---------- |
-------------
| ------------- | ------------- |
| ------------- | ------------- |
| -------------------------- | ------------- |
| -------------------------- | ------------- |
| ------------- | ------------- |
-------------
| ------------- | ------------- |
| ------------- | ------------- |
| ------------- | ------------- |
| ------------- | ------------- |
| ------------- | ------------- |
Mortgage
Subdivision Facts
-----------------------------------------------------------------------------

----------------------
Schools
School information is computer generated and may not be accurate or current. Buyer must independently verify and confirm enrollment. Please contact the school district to determine the schools to which this property is zoned.
Assigned schools
Nearby schools 
Source
Nearby similar homes for sale
Nearby similar homes for rent
Nearby recently sold homes
721 Norwood Rd, Dripping Springs, TX 78620. View photos, map, tax, nearby homes for sale, home values, school info...

































