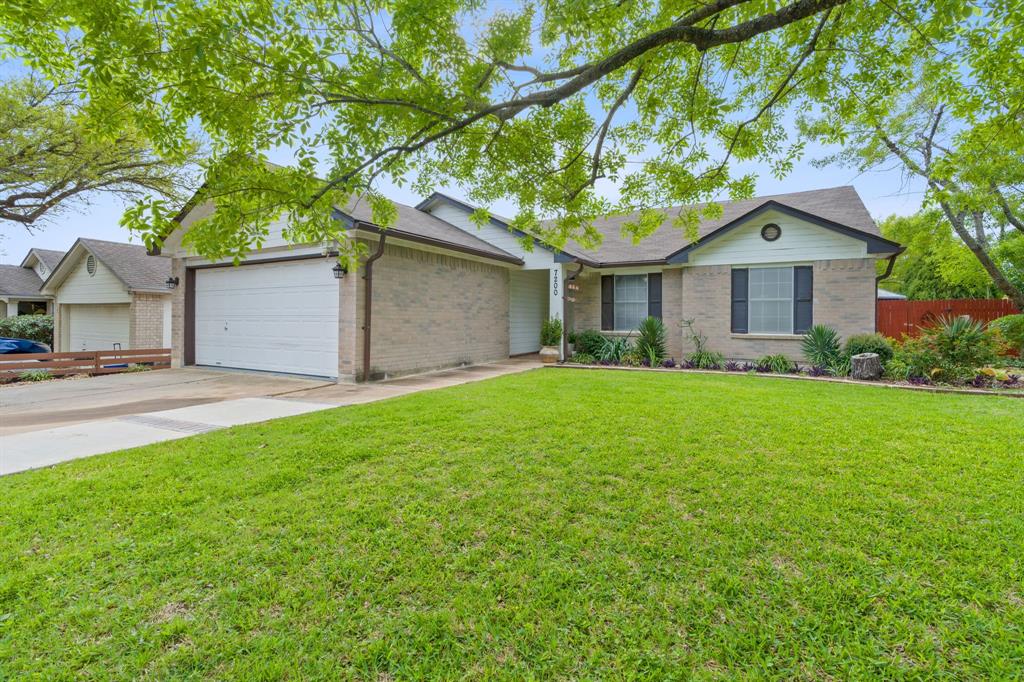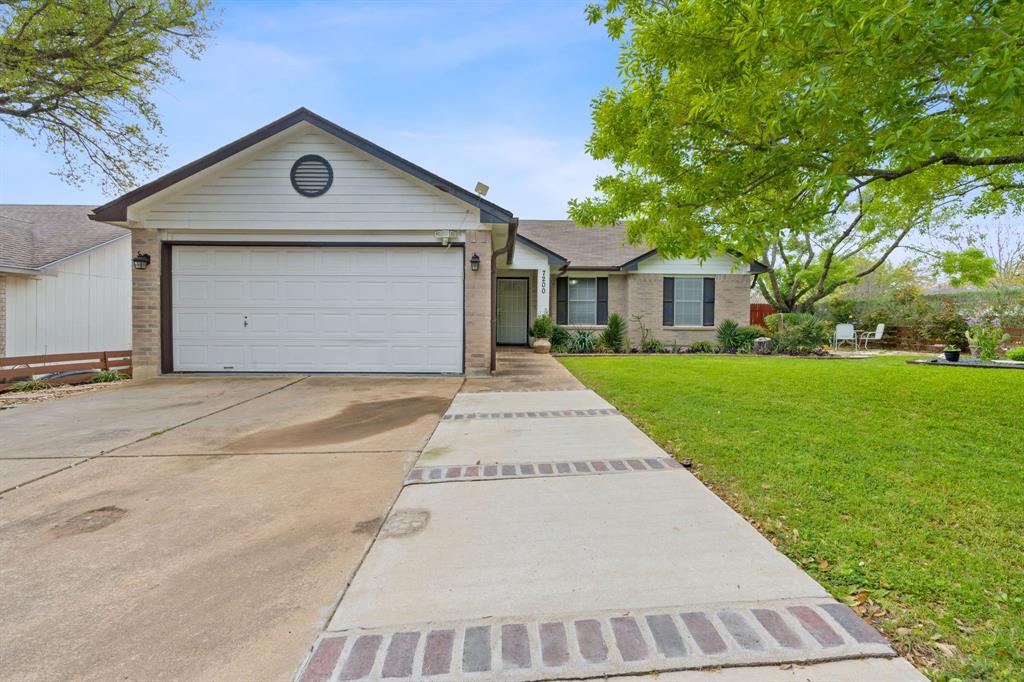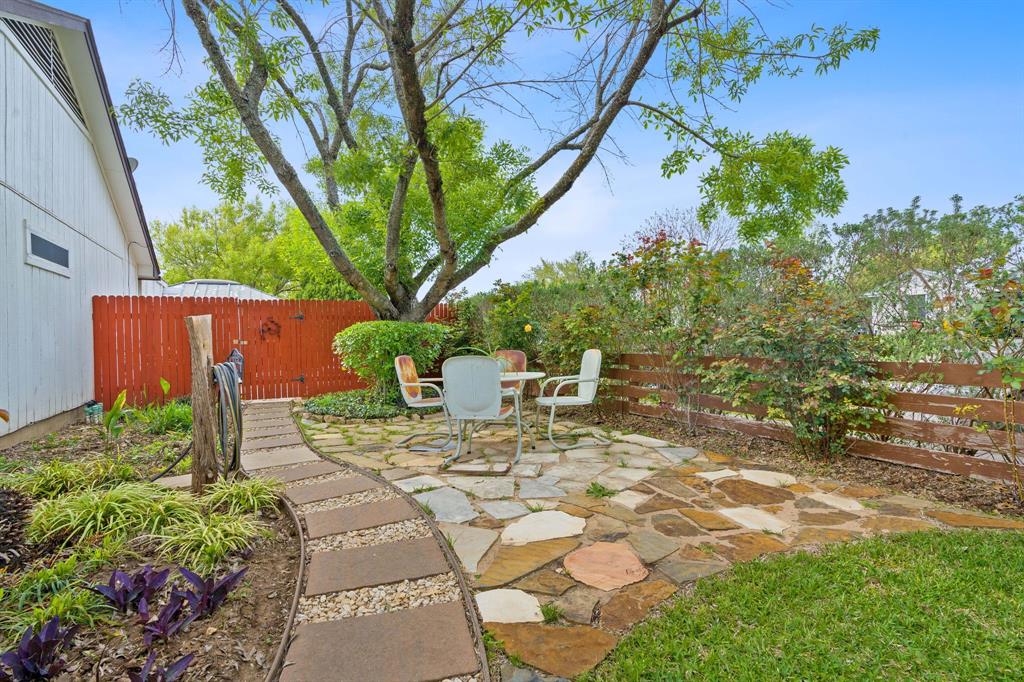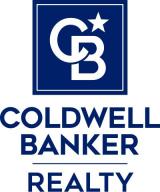Audio narrative 
Description
Charming 3 bed 2 bath home with a detached 1bed 1 bath casita nestled on a spacious landscaped corner lot in peaceful Moore's Crossing. As you step inside you'll be greeted by beautiful floors and tall ceilings which enhances the sense of space throughout the home. The kitchen features granite countertops, S.S appliances a pantry to store all of your cooking essentials and a convenient breakfast area which features large bay windows that allow ample light into the home and views into the picturesque garden. The spacious family room features a cozy fireplace overlooking the large formal dining area which is ideal for entertaining. The Owner's suite features an en-suite bath with a generous size walk-in closet. The secondary bedrooms offer ample space and share a full bath. A unique highlight of this property is the versatile detached 1-bedroom, 1 full bath casita that can be easily transformed into a private office or guest quarters for overnight guests, the backyard also features an enclosed gazebo, beautiful flagstone courtyard surrounded by fragrant blossoms, peach and pear trees, stone walkways adorned with vibrant blooms and cozy nooks which beckon you to unwind in the serene outdoor oasis. This unique home boasts a new AC replaced in 2023 and features NO HOA! Conveniently located close to McKinney Falls State Park, COTA, Tesla Giga Factory, Austin Bergstrom Int Airport and a short drive to downtown Austin, with quick access to 183.
Rooms
Interior
Exterior
Lot information
Additional information
*Disclaimer: Listing broker's offer of compensation is made only to participants of the MLS where the listing is filed.
View analytics
Total views

Property tax

Cost/Sqft based on tax value
| ---------- | ---------- | ---------- | ---------- |
|---|---|---|---|
| ---------- | ---------- | ---------- | ---------- |
| ---------- | ---------- | ---------- | ---------- |
| ---------- | ---------- | ---------- | ---------- |
| ---------- | ---------- | ---------- | ---------- |
| ---------- | ---------- | ---------- | ---------- |
-------------
| ------------- | ------------- |
| ------------- | ------------- |
| -------------------------- | ------------- |
| -------------------------- | ------------- |
| ------------- | ------------- |
-------------
| ------------- | ------------- |
| ------------- | ------------- |
| ------------- | ------------- |
| ------------- | ------------- |
| ------------- | ------------- |
Down Payment Assistance
Mortgage
Subdivision Facts
-----------------------------------------------------------------------------

----------------------
Schools
School information is computer generated and may not be accurate or current. Buyer must independently verify and confirm enrollment. Please contact the school district to determine the schools to which this property is zoned.
Assigned schools
Nearby schools 
Noise factors

Source
Nearby similar homes for sale
Nearby similar homes for rent
Nearby recently sold homes
7200 Kellner Cv, Del Valle, TX 78617. View photos, map, tax, nearby homes for sale, home values, school info...

























