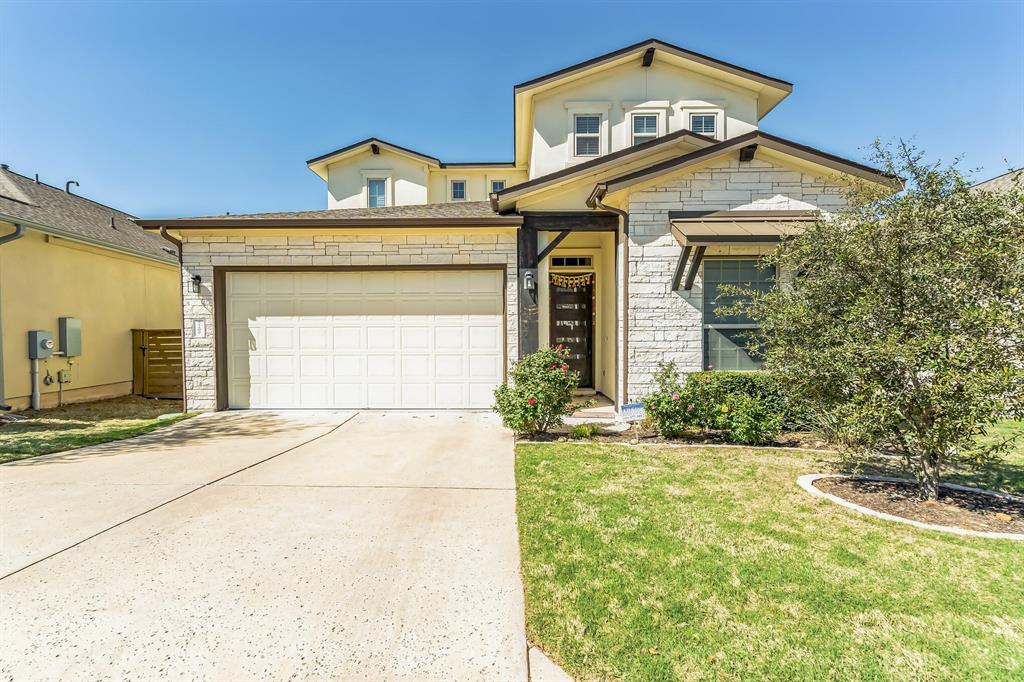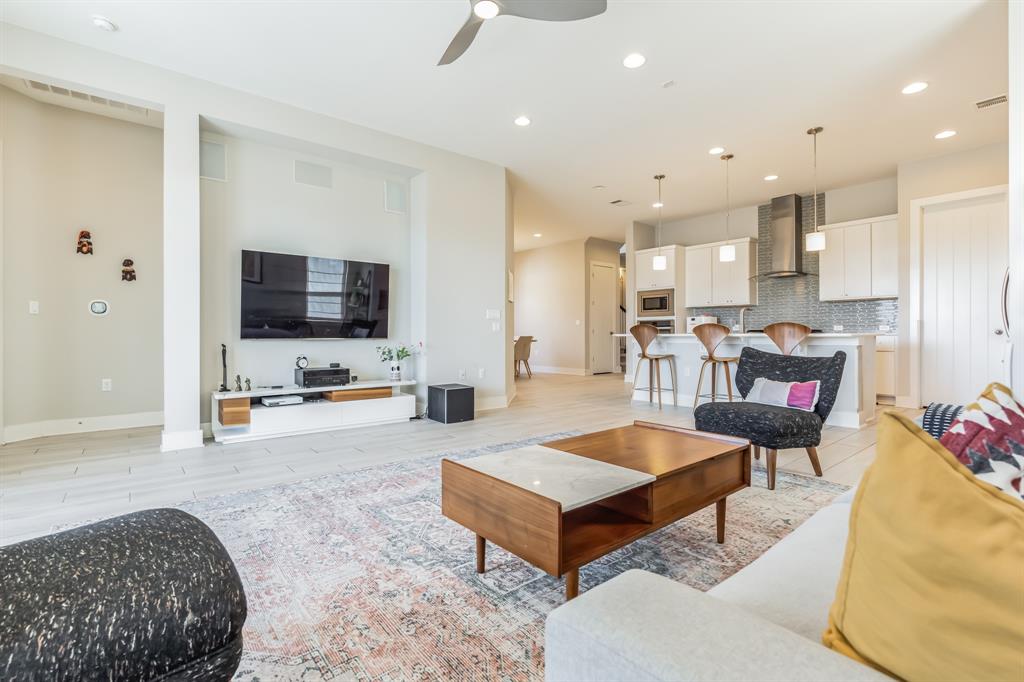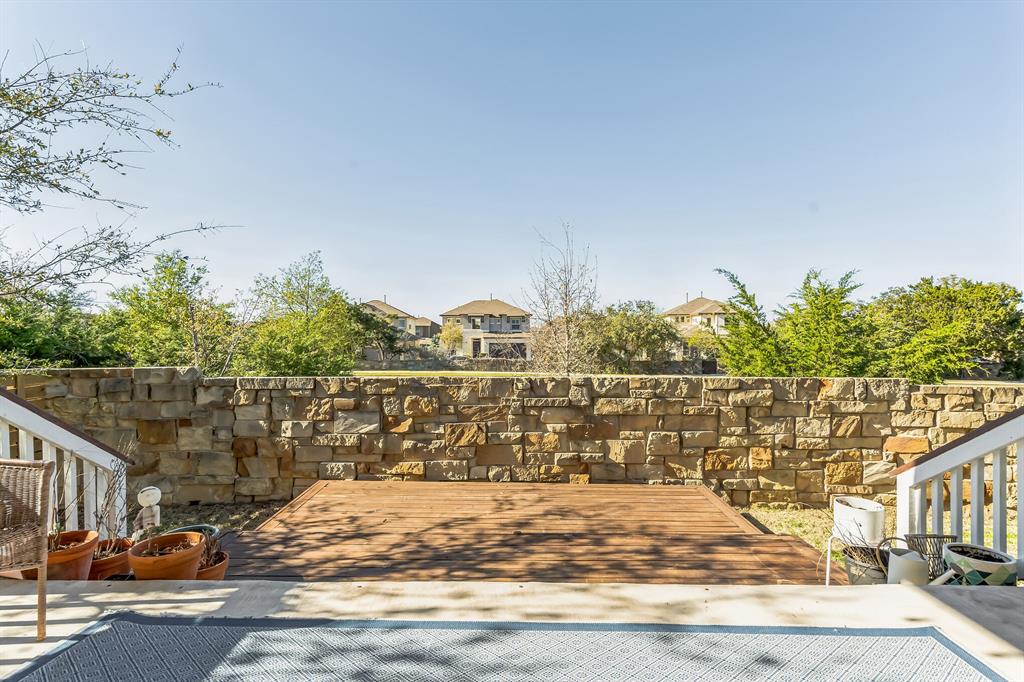Audio narrative 
Description
Landlord is looking for May 1st Move in Date or later. Captivating 4BR/3BA Home in Four Points! Modern Upgrades, Gourmet Kitchen & More! Live the dream in this stunning 4-bedroom, 3-bathroom home in the desirable Four Points area! Boasting contemporary upgrades and a flowing open-concept layout, this home is perfect for entertaining and family living. Highlights: - MODERN DESIGN: Enjoy a gourmet kitchen, spacious family room, and separate game room, dining room, and study room. - FLEXIBLE LAYOUT: Master bedroom and bathroom on the main floor with another full bathroom and a study that can be converted to a 5th bedroom. Ideal for multi-generational living or work-from-home space. - OUTDOOR OASIS: Unwind on the custom-built deck overlooking the backyard, perfect for barbecues and gatherings. - PRIME LOCATION: Conveniently located 5 minutes from HEB and Target, with easy access to Lakeline Mall, public transportation, the Domain, and Downtown Austin. Plus, enjoy the beauty of Lake Travis just 10 minutes away! - ENTERTAINMENT READY: Immerse yourself in the ultimate movie night experience with a built-in 5.1 surround sound system in the living room. - PET-FRIENDLY: One small, well-behaved pet (cat or dog) up to 20 lbs is welcome.
Interior
Exterior
Lot information
Additional information
*Disclaimer: Listing broker's offer of compensation is made only to participants of the MLS where the listing is filed.
Lease information
View analytics
Total views

Down Payment Assistance
Subdivision Facts
-----------------------------------------------------------------------------

----------------------
Schools
School information is computer generated and may not be accurate or current. Buyer must independently verify and confirm enrollment. Please contact the school district to determine the schools to which this property is zoned.
Assigned schools
Nearby schools 
Noise factors

Listing broker
Source
Nearby similar homes for sale
Nearby similar homes for rent
Nearby recently sold homes
Rent vs. Buy Report
7200 Cut Plains Trl, Austin, TX 78726. View photos, map, tax, nearby homes for sale, home values, school info...





























