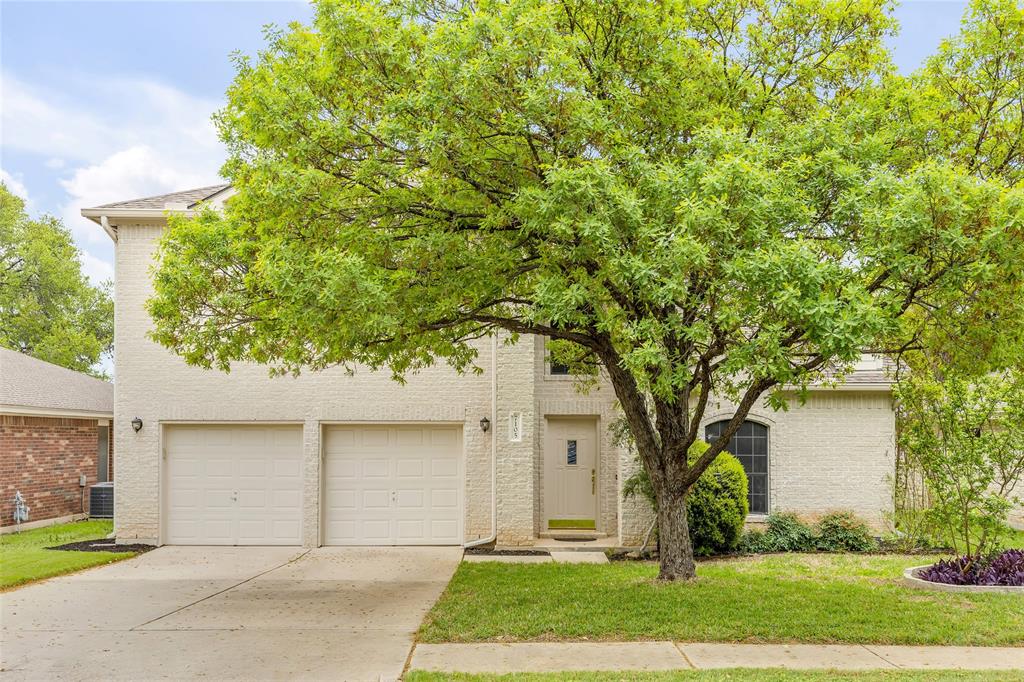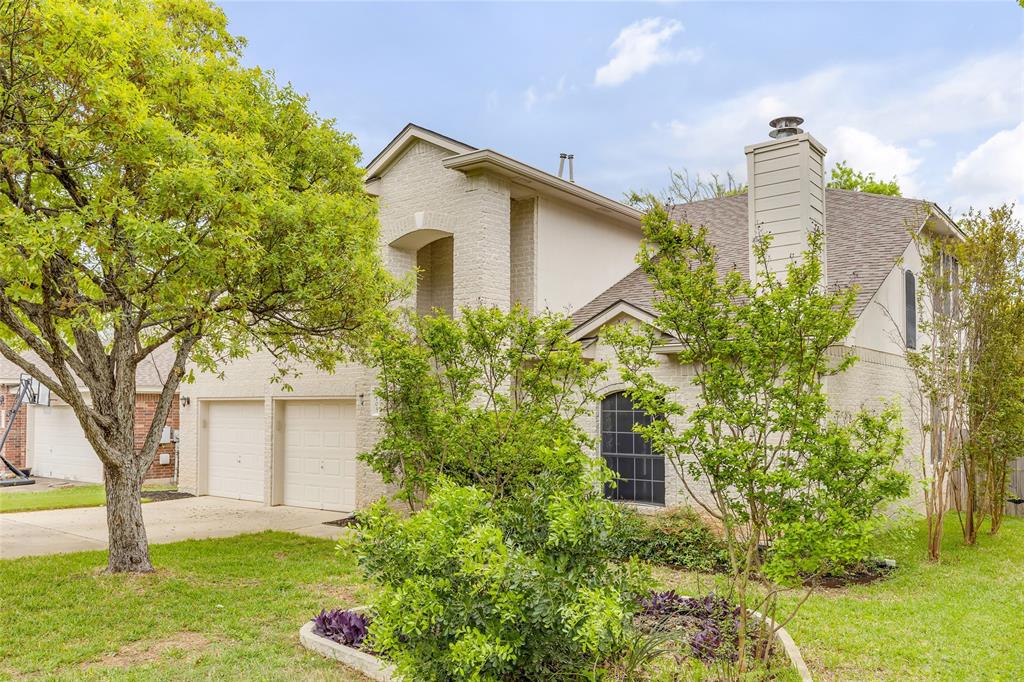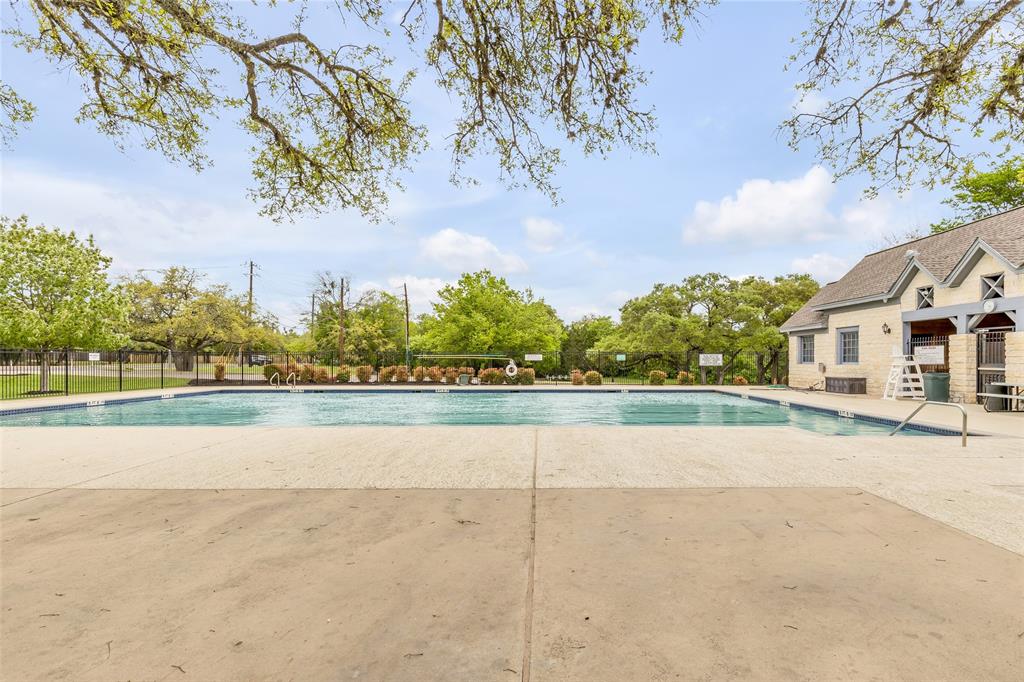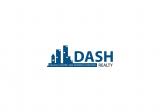Audio narrative 
Description
As you enter into the primary living area of this one of a kind home you are sure to be amazed by the towering ceiling, handscraped engineered hardwood floors throughout the home as well as the cozy gas powered fireplace nestled in the corner ready for those sometimes frigid Texas winters. The primary suite is the only bedroom on the main floor and just around the corner from the kitchen if you ever desire a late night snack. The kitchen and laundry room both have newly installed quartz countertops as well as trendy subway style backsplash tile. This home has surround sound in the living room and back deck, an open floor plan and 2 living areas making it the perfect home for entertaining both family and friends alike. In the backyard you will find a sprawling deck that is prewired for a hot tub as well as 2 beautiful, mature trees that will be sure to give just enough shade during the warm months. Upstairs you will find the additional bedrooms tucked away all with walk-in closets as well as a second spacious living area that can be used as an office, game room, media room or anything else your heart may desire. Google Fiber helps this property have astounding internet speeds. The roof was replaced in 2013, HVAC along with UV filter around 2013, and the water heater in 2017. All appliances in the kitchen were updated to stainless steel in 2021 making them a breeze to clean. Feel free to check out the documents section of this listing to get a full list of all the features this home has to offer! Don't miss this opportunity to secure your dream home!
Interior
Exterior
Rooms
Lot information
Financial
Additional information
*Disclaimer: Listing broker's offer of compensation is made only to participants of the MLS where the listing is filed.
View analytics
Total views

Property tax

Cost/Sqft based on tax value
| ---------- | ---------- | ---------- | ---------- |
|---|---|---|---|
| ---------- | ---------- | ---------- | ---------- |
| ---------- | ---------- | ---------- | ---------- |
| ---------- | ---------- | ---------- | ---------- |
| ---------- | ---------- | ---------- | ---------- |
| ---------- | ---------- | ---------- | ---------- |
-------------
| ------------- | ------------- |
| ------------- | ------------- |
| -------------------------- | ------------- |
| -------------------------- | ------------- |
| ------------- | ------------- |
-------------
| ------------- | ------------- |
| ------------- | ------------- |
| ------------- | ------------- |
| ------------- | ------------- |
| ------------- | ------------- |
Down Payment Assistance
Mortgage
Subdivision Facts
-----------------------------------------------------------------------------

----------------------
Schools
School information is computer generated and may not be accurate or current. Buyer must independently verify and confirm enrollment. Please contact the school district to determine the schools to which this property is zoned.
Assigned schools
Nearby schools 
Source
Nearby similar homes for sale
Nearby similar homes for rent
Nearby recently sold homes
7105 Quimper Ln, Austin, TX 78749. View photos, map, tax, nearby homes for sale, home values, school info...










































