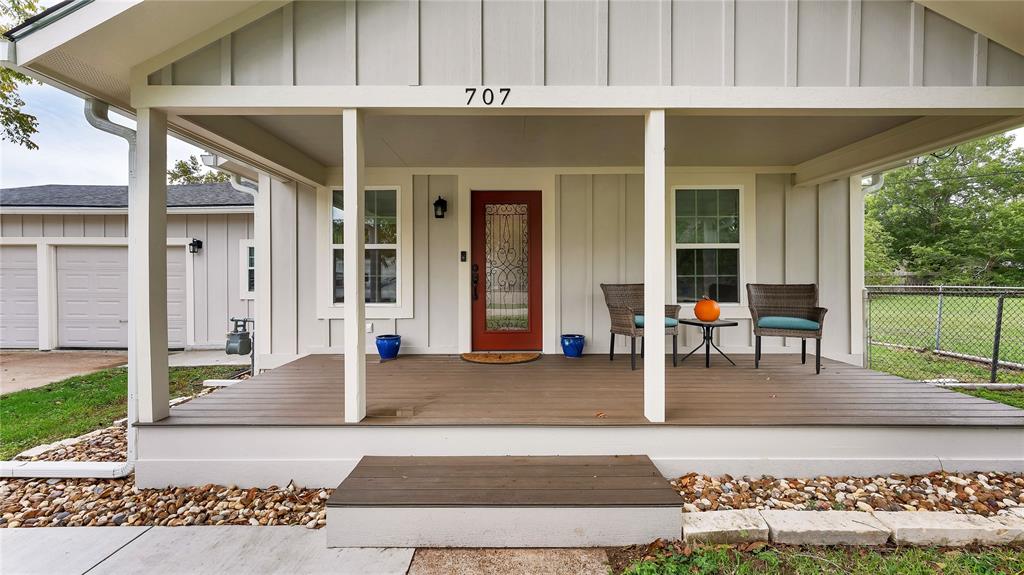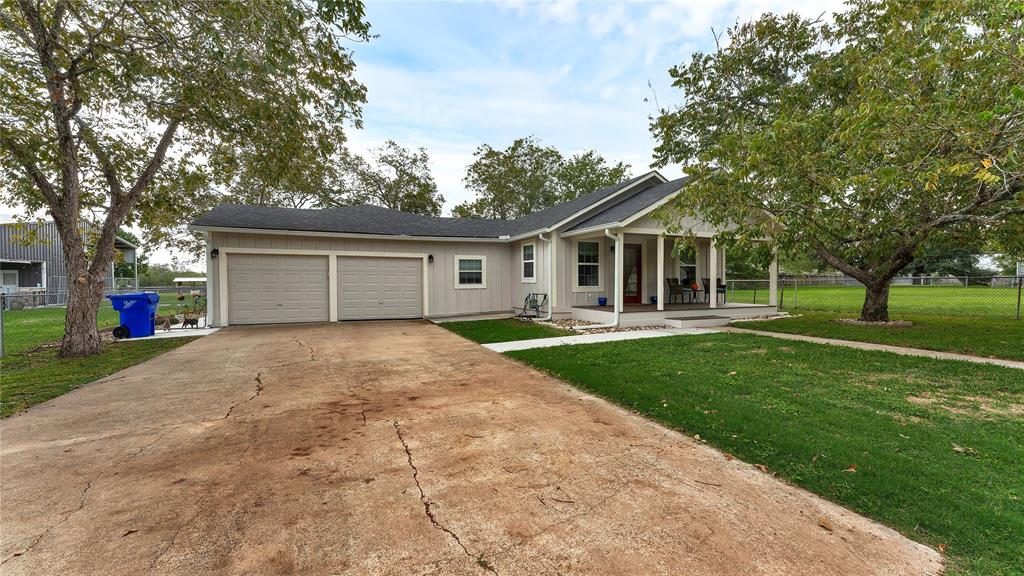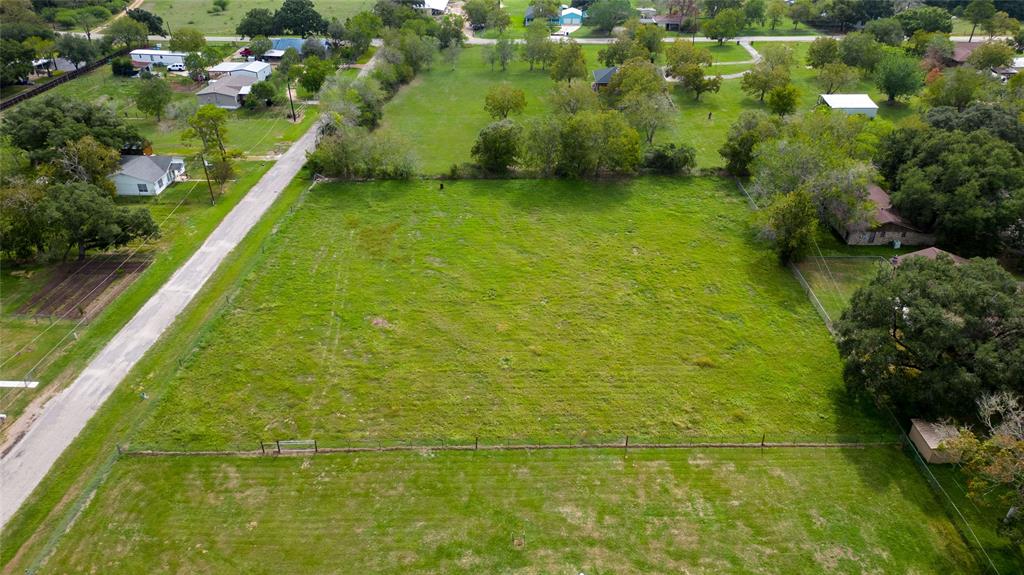Audio narrative 
Description
Absolutely stunning new construction, modern Craftsman style home on a quarter acre. Perfectly positioned on the outskirts of Yoakum with charming countryside views. This timeless beauty is equipped with all the bells and whistles. Covered front porch leads to the open living, dining and kitchen. Real wood floors, custom maple cabinets and top of the line appliances. Solid Cambria Quartz 11 ft kitchen island and backsplash. Z-line range, 3 ovens, including a convection, and built in Bosch microwave. Stainless steel Cafe refrigerator with instant hot water dispenser. Soft close drawers, pull out pantry, spice rack and pot filler. Farmhouse ceramic kitchen sink, wine fridge and Fisher & Paykel dishwasher. Floating shelves, neutral earth tones and upgraded light fixtures. Luxurious master with en suite. Stand alone claw foot tub, stand up shower, his & hers vanity and spacious walk in closet with built ins. Split bedroom with second bath, marble countertops and walk in closet. Third bedroom on lower level with easy access to the two car garage & laundry/mudroom. Picturesque backyard with covered porch and courtyard style hanging lights. Impeccable style, meticulously thought out design. Can be purchased with adjoining 2.75 Acres & Barndominium with goat shed and chicken coup if so desired. Don't miss this rare opportunity, must see!
Rooms
Interior
Exterior
Lot information
View analytics
Total views

Property tax

Cost/Sqft based on tax value
| ---------- | ---------- | ---------- | ---------- |
|---|---|---|---|
| ---------- | ---------- | ---------- | ---------- |
| ---------- | ---------- | ---------- | ---------- |
| ---------- | ---------- | ---------- | ---------- |
| ---------- | ---------- | ---------- | ---------- |
| ---------- | ---------- | ---------- | ---------- |
-------------
| ------------- | ------------- |
| ------------- | ------------- |
| -------------------------- | ------------- |
| -------------------------- | ------------- |
| ------------- | ------------- |
-------------
| ------------- | ------------- |
| ------------- | ------------- |
| ------------- | ------------- |
| ------------- | ------------- |
| ------------- | ------------- |
Down Payment Assistance
Mortgage
Subdivision Facts
-----------------------------------------------------------------------------

----------------------
Schools
School information is computer generated and may not be accurate or current. Buyer must independently verify and confirm enrollment. Please contact the school district to determine the schools to which this property is zoned.
Assigned schools
Nearby schools 
Listing broker
Source
Nearby similar homes for sale
Nearby similar homes for rent
Nearby recently sold homes
707 Elenora St, Yoakum, TX 77995. View photos, map, tax, nearby homes for sale, home values, school info...











































