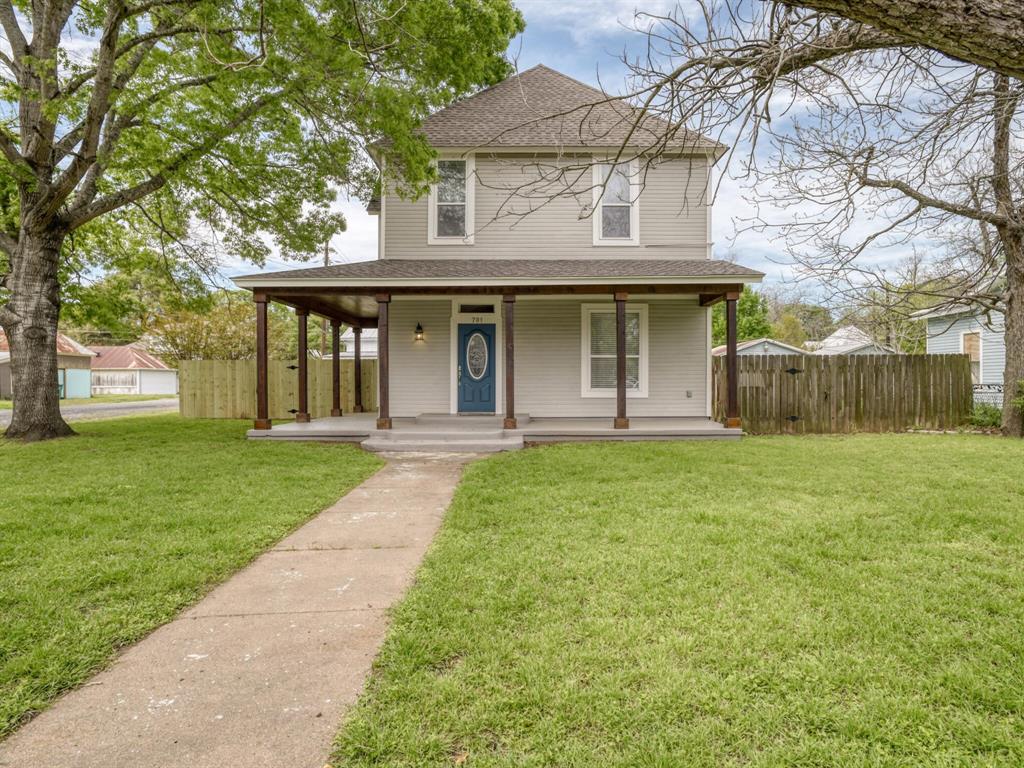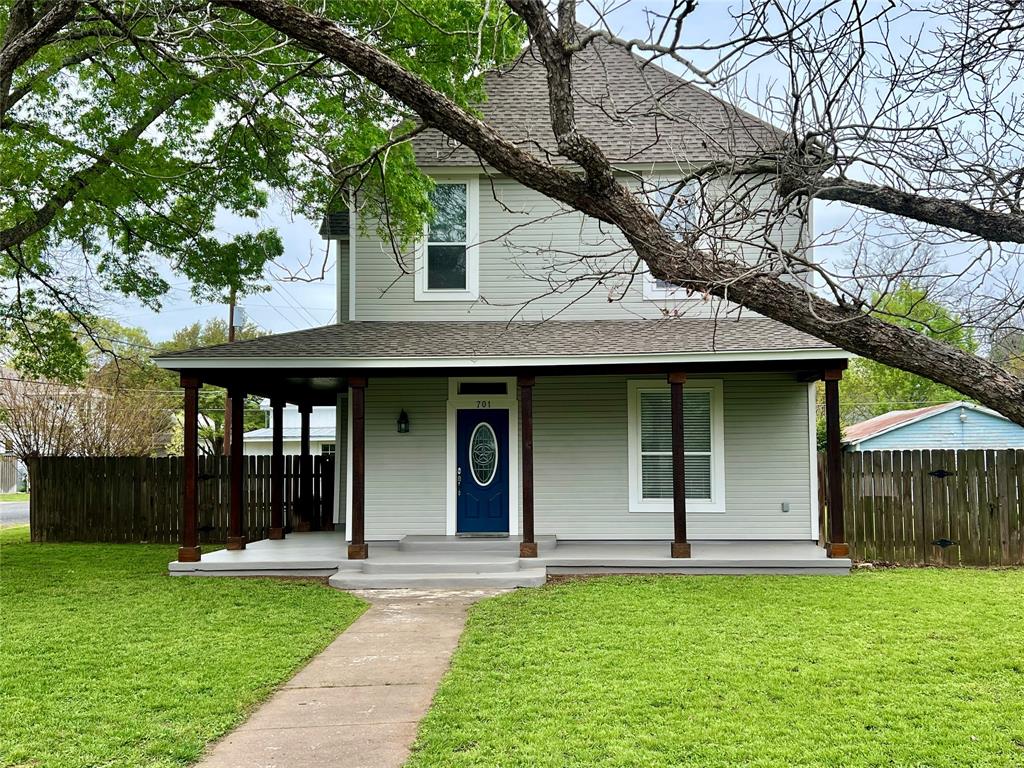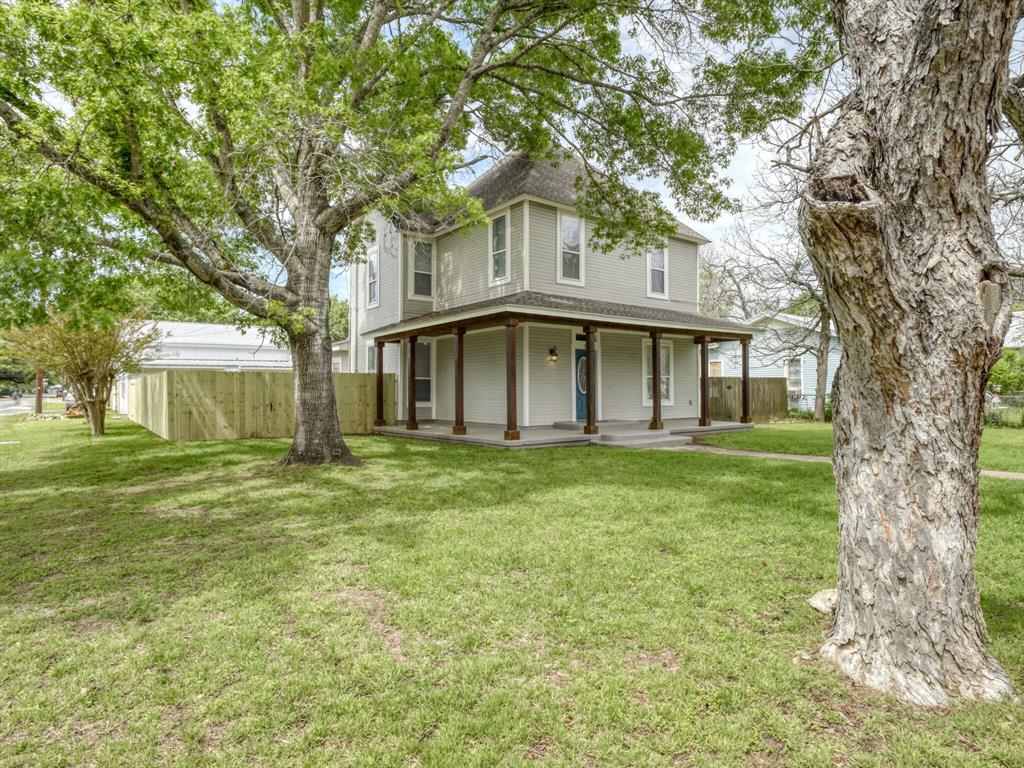Audio narrative 
Description
701 Hudgins is an example of a pyramid roof house. Primary roof houses date from the late 19th century to the early 20th century. The house first appears on the 1915 Sanborn Fire Insurance Map which dates it between 1910 and 1915. This well maintenance home has been renovated over the years but many original architectural features have been preserved including most of the long leaf pine flooring, door and window trim and the beautiful staircase. The primary bedroom is downstairs and was an addition built in the late 90’s that has been enlarged again adding a modern bathroom with a granite double vanity, huge walk-in closet and oversized 3.5 x 6-foot walk-in tile shower. The garage has also had an extreme interior renovation with updated framing to including a large storage loaf. The garage has an attached office/guest room space with had previously been permitted to use as a beauty salon. This would make a great home office has it has a separate meter loop. Schedule your private showing today! Colorful, picturesque neighborhoods in a well-kept small-town brimming with eclectic artists, unique shops, one-of-a-kind restaurants, entertainment venues from the traditional to the flat out funky. Enjoy outdoor recreational opportunities in State Parks, City Parks, and the Colorado River. Don’t miss your opportunity at this fabulous home with the Smithville VIBE that everyone’s looking for!
Interior
Exterior
Rooms
Lot information
Additional information
*Disclaimer: Listing broker's offer of compensation is made only to participants of the MLS where the listing is filed.
View analytics
Total views

Property tax

Cost/Sqft based on tax value
| ---------- | ---------- | ---------- | ---------- |
|---|---|---|---|
| ---------- | ---------- | ---------- | ---------- |
| ---------- | ---------- | ---------- | ---------- |
| ---------- | ---------- | ---------- | ---------- |
| ---------- | ---------- | ---------- | ---------- |
| ---------- | ---------- | ---------- | ---------- |
-------------
| ------------- | ------------- |
| ------------- | ------------- |
| -------------------------- | ------------- |
| -------------------------- | ------------- |
| ------------- | ------------- |
-------------
| ------------- | ------------- |
| ------------- | ------------- |
| ------------- | ------------- |
| ------------- | ------------- |
| ------------- | ------------- |
Down Payment Assistance
Mortgage
Subdivision Facts
-----------------------------------------------------------------------------

----------------------
Schools
School information is computer generated and may not be accurate or current. Buyer must independently verify and confirm enrollment. Please contact the school district to determine the schools to which this property is zoned.
Assigned schools
Nearby schools 
Listing broker
Source
Nearby similar homes for sale
Nearby similar homes for rent
Nearby recently sold homes
701 Hudgins St, Smithville, TX 78957. View photos, map, tax, nearby homes for sale, home values, school info...











































