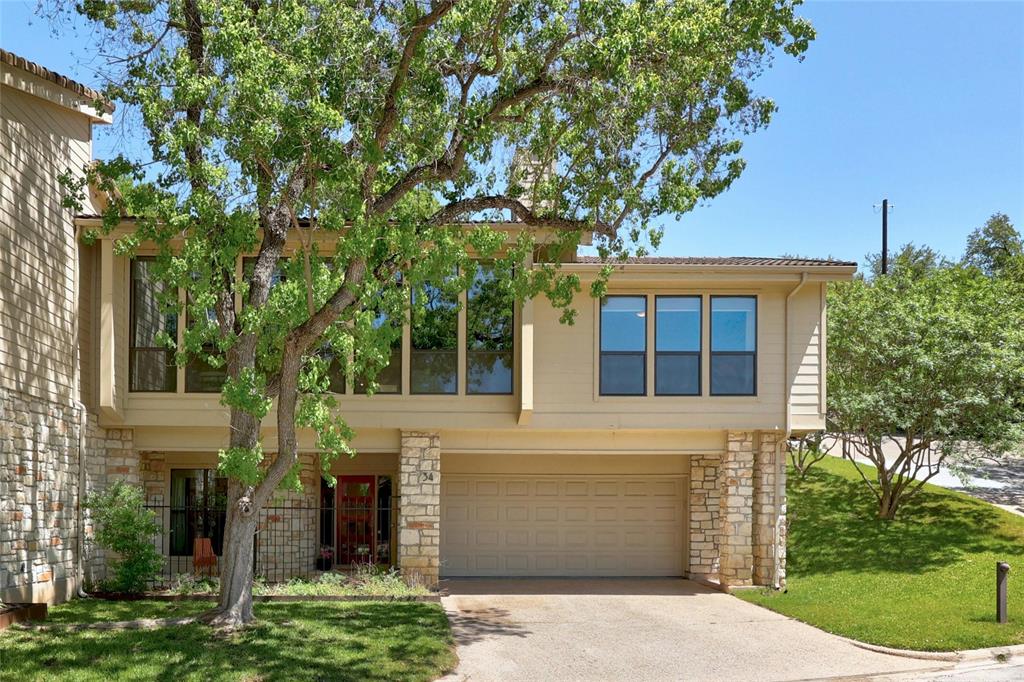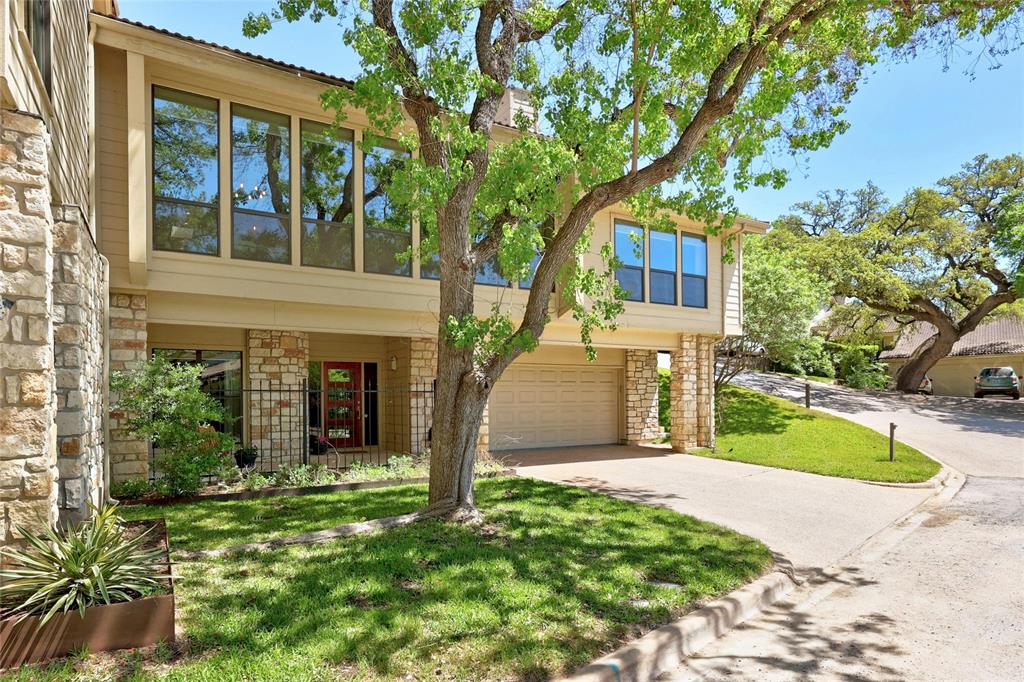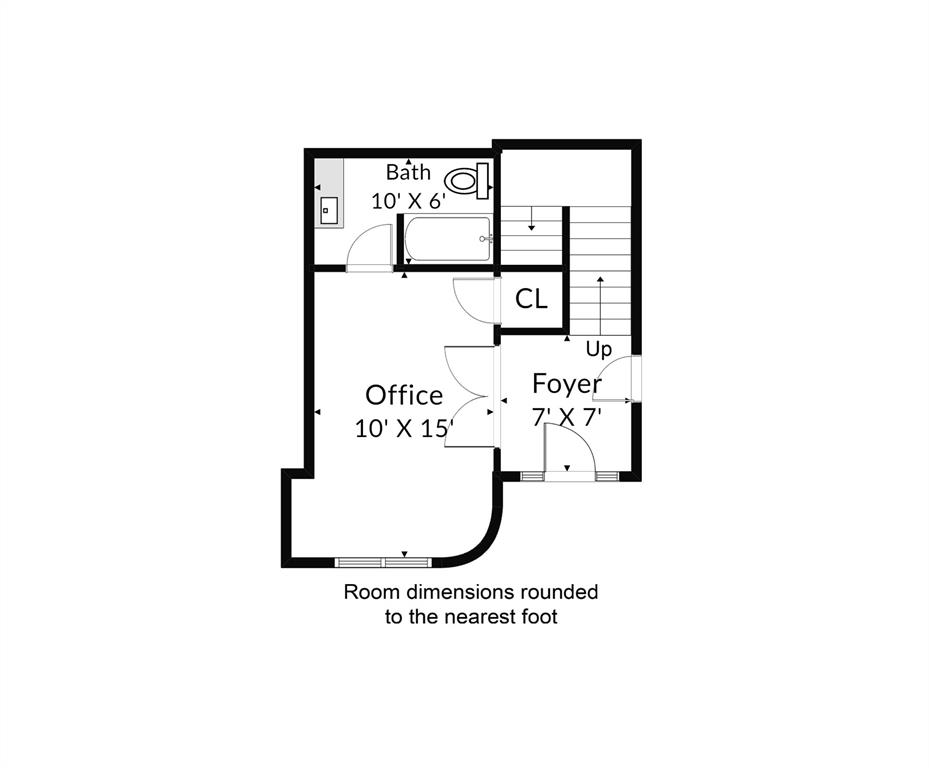Audio narrative 
Description
Experience the epitome of refined living in this charming, fully remodeled 3-bedroom, 3-bathroom condo nestled within the highly sought-after Lost Creek neighborhood. Boasting soaring high ceilings and skylights that flood the space with natural light, this home offers a seamless blend of elegance and functionality. Remodeled by renowned architect Jim LaRue of LaRue Architects, every detail of this home reflects meticulous craftsmanship and thoughtful design. Entertain with ease in the thoughtfully separated kitchen, dining room, and breakfast area, while the spacious living room provides a cozy retreat. The first-floor guest suite with a full bath ensures convenience, while the upper level features a large primary bedroom with a large en-suite bathroom, and another spacious bedroom with a full bathroom. Revel in unparalleled proximity to the newly renovated Westlake Country Club, offering endless opportunities for leisure and recreation. A golf lover's dream (just a golf cart ride away), where you can enjoy the multi-million dollar redesigned course and state-of-the-art club facilities. Delight in gatherings with many large windows that offer breathtaking views of the 15th hole of the Westlake golf course. Included are other practical amenities such as a 2-car garage and access to community facilities which enrich the lifestyle within this esteemed neighborhood. Zoned within the prestigious Eanes Independent School District, this residence offers unparalleled educational opportunities for families. Eanes ISD holds the number one spot in the state of Texas, ensuring that your family will receive the highest quality public school education right within the neighborhood. Don't miss out on the chance to own a piece of Austin's most coveted neighborhood, where prime location, practical amenities, and endless potential converge to create an extraordinary living experience.
Rooms
Interior
Exterior
Lot information
Additional information
*Disclaimer: Listing broker's offer of compensation is made only to participants of the MLS where the listing is filed.
Financial
View analytics
Total views

Property tax

Cost/Sqft based on tax value
| ---------- | ---------- | ---------- | ---------- |
|---|---|---|---|
| ---------- | ---------- | ---------- | ---------- |
| ---------- | ---------- | ---------- | ---------- |
| ---------- | ---------- | ---------- | ---------- |
| ---------- | ---------- | ---------- | ---------- |
| ---------- | ---------- | ---------- | ---------- |
-------------
| ------------- | ------------- |
| ------------- | ------------- |
| -------------------------- | ------------- |
| -------------------------- | ------------- |
| ------------- | ------------- |
-------------
| ------------- | ------------- |
| ------------- | ------------- |
| ------------- | ------------- |
| ------------- | ------------- |
| ------------- | ------------- |
Down Payment Assistance
Mortgage
Subdivision Facts
-----------------------------------------------------------------------------

----------------------
Schools
School information is computer generated and may not be accurate or current. Buyer must independently verify and confirm enrollment. Please contact the school district to determine the schools to which this property is zoned.
Assigned schools
Nearby schools 
Noise factors

Source
Nearby similar homes for sale
Nearby similar homes for rent
Nearby recently sold homes
6820 Cypress Pt N #34, Austin, TX 78746. View photos, map, tax, nearby homes for sale, home values, school info...
View all homes on Cypress Pt N

































