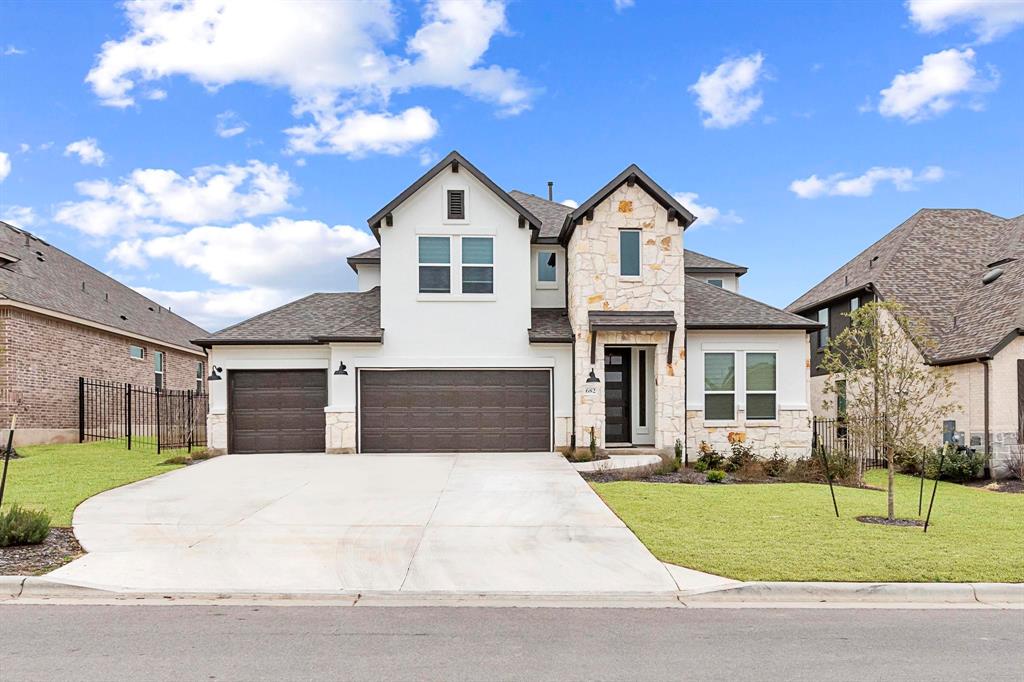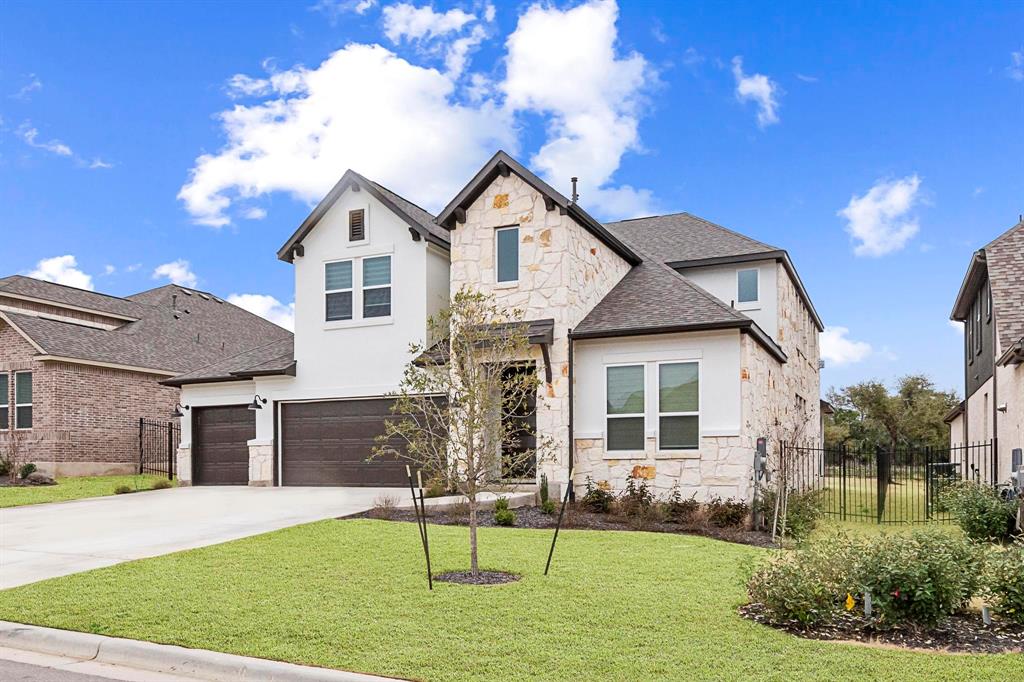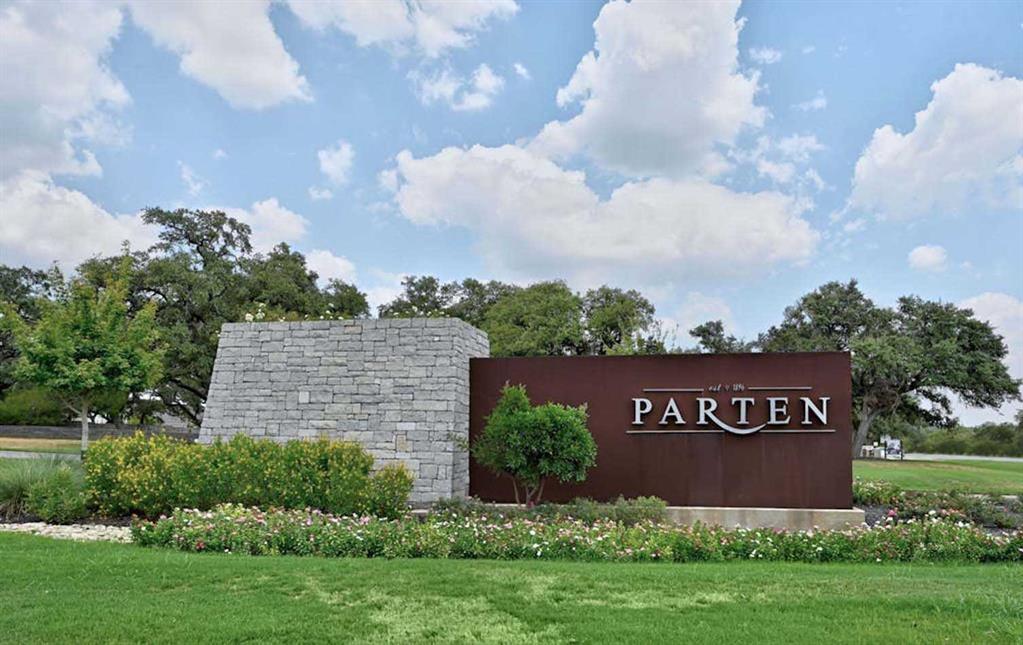Audio narrative 
Description
Welcome to the serene community of Parten Ranch located near Dripping Springs, TX! The Bordeaux model by Taylor Morrison offers ample space and comfort for your family. This home provides 4 bedrooms and 3 bathrooms, including a convenient half bath downstairs, perfectly designed for modern living. The primary bedroom, conveniently located on the main floor, contains dual vanity sinks, a walk-in shower, and a generously sized walk-in closet. Upstairs, you'll find a cozy second living room, perfect for kids' play or relaxation, and a private media room prewired for your favorite projector, ideal for memorable movie nights with loved ones. With a four-car tandem garage, there's plenty of room for vehicles and storage. The neighborhood amenities include a refreshing pool, inviting parks, and picturesque walking nature trails, which promise endless opportunities for outdoor recreation and community connection.
Interior
Exterior
Rooms
Lot information
Additional information
*Disclaimer: Listing broker's offer of compensation is made only to participants of the MLS where the listing is filed.
Lease information
View analytics
Total views

Down Payment Assistance
Subdivision Facts
-----------------------------------------------------------------------------

----------------------
Schools
School information is computer generated and may not be accurate or current. Buyer must independently verify and confirm enrollment. Please contact the school district to determine the schools to which this property is zoned.
Assigned schools
Nearby schools 
Source
Nearby similar homes for sale
Nearby similar homes for rent
Nearby recently sold homes
Rent vs. Buy Report
682 Two Creeks Ln, Austin, TX 78737. View photos, map, tax, nearby homes for sale, home values, school info...



































