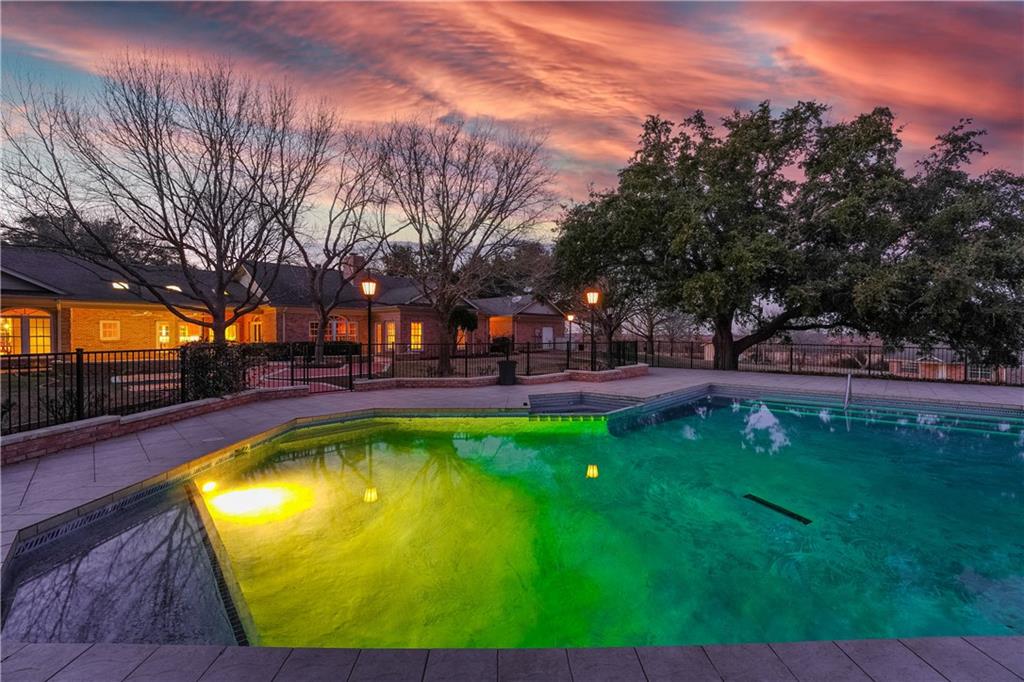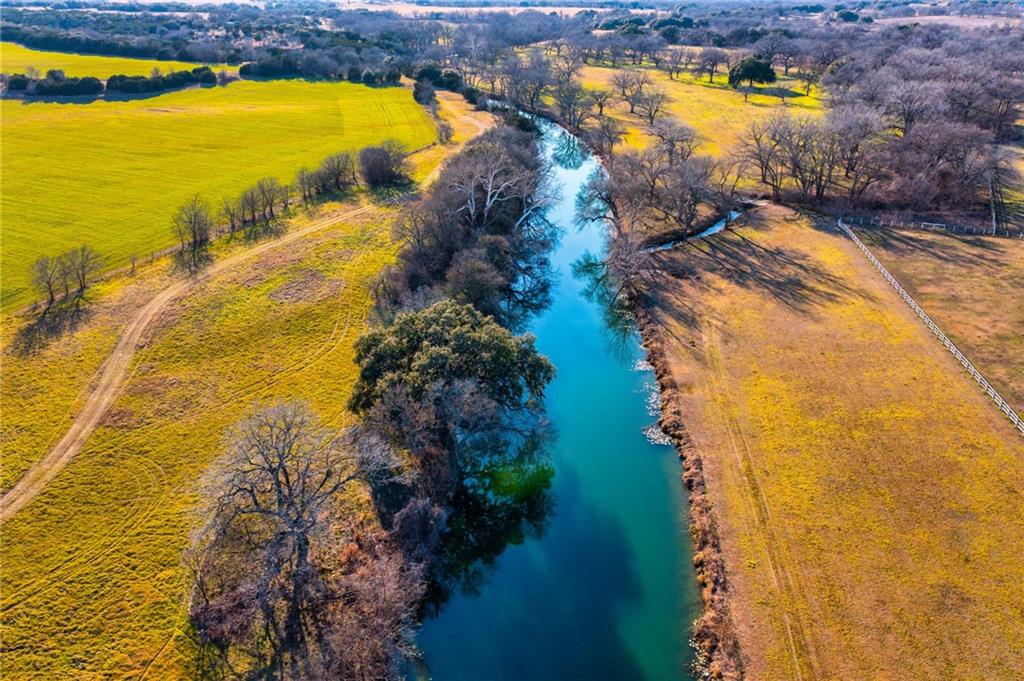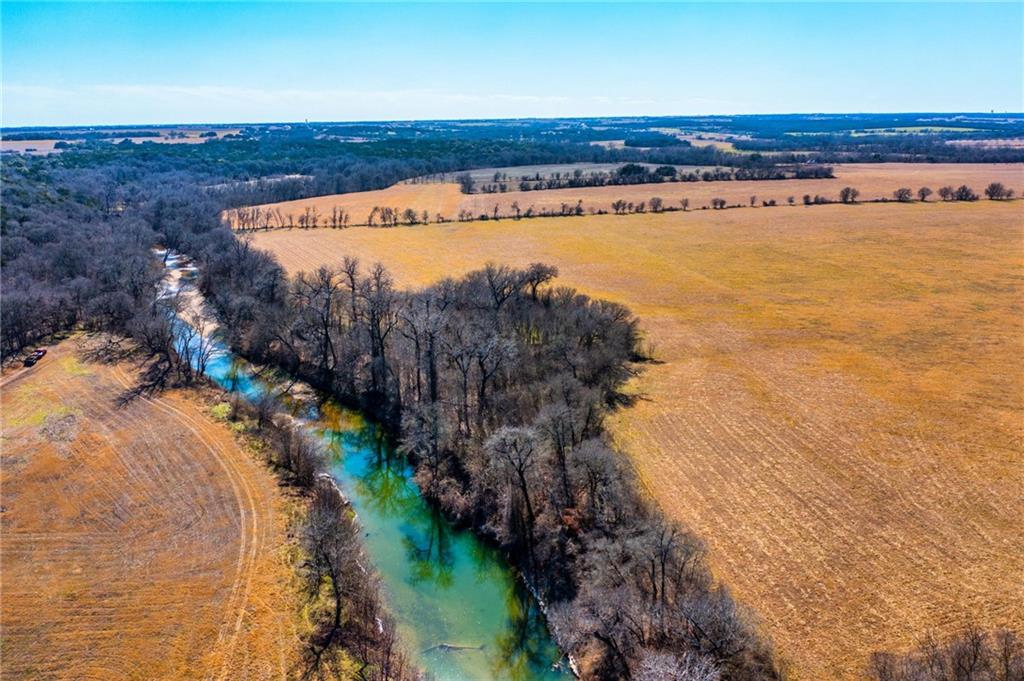Audio narrative 
Description
Nestled in The Heart of Texas with over a Mile of Water Frontage where The Mouth of The Historical Salado Creek meets The Lampasas River; one will find Texas Charm with Southern Grace. From the moment you enter the gate you will feel at home. These 303 acres pull you in and take your breath away. Up the paved road is an incredible custom-built house made for entertainment on a manicured lawn setting. Every Room in this 3-Bedroom 5-Bath is well thought out with a Spacious Open Concept Living, Family and Dining area. From the oversized Dining Room to the Incredible Wood Study, this house is pure perfection. An extra bonus is the oversized "Craft Room" for all the creative types. From the Back Porch you can sit enjoying a peaceful evening breeze and even take a dip in the Pool with Views for Miles. Surrounding the beautiful house are 100+ year old oaks that bring you back to your childhood dream of the perfect tree to climb. Picture the best day away from the hustle and bustle of life spent exploring, fishing, hiking, bird watching, or even horseback riding across these gorgeous pastures to the waterfront for a quick swim. This well taken care of Estate in Summer’s Mill ,just North of the Village of Salado, is a dream come true with endless possibilities for the land.
Interior
Exterior
Rooms
Lot information
View analytics
Total views

Mortgage
Subdivision Facts
-----------------------------------------------------------------------------

----------------------
Schools
School information is computer generated and may not be accurate or current. Buyer must independently verify and confirm enrollment. Please contact the school district to determine the schools to which this property is zoned.
Assigned schools
Nearby schools 
Listing broker
Source
Nearby similar homes for sale
Nearby similar homes for rent
Nearby recently sold homes
6731 E Fm 1123, Belton, TX 76513. View photos, map, tax, nearby homes for sale, home values, school info...








































