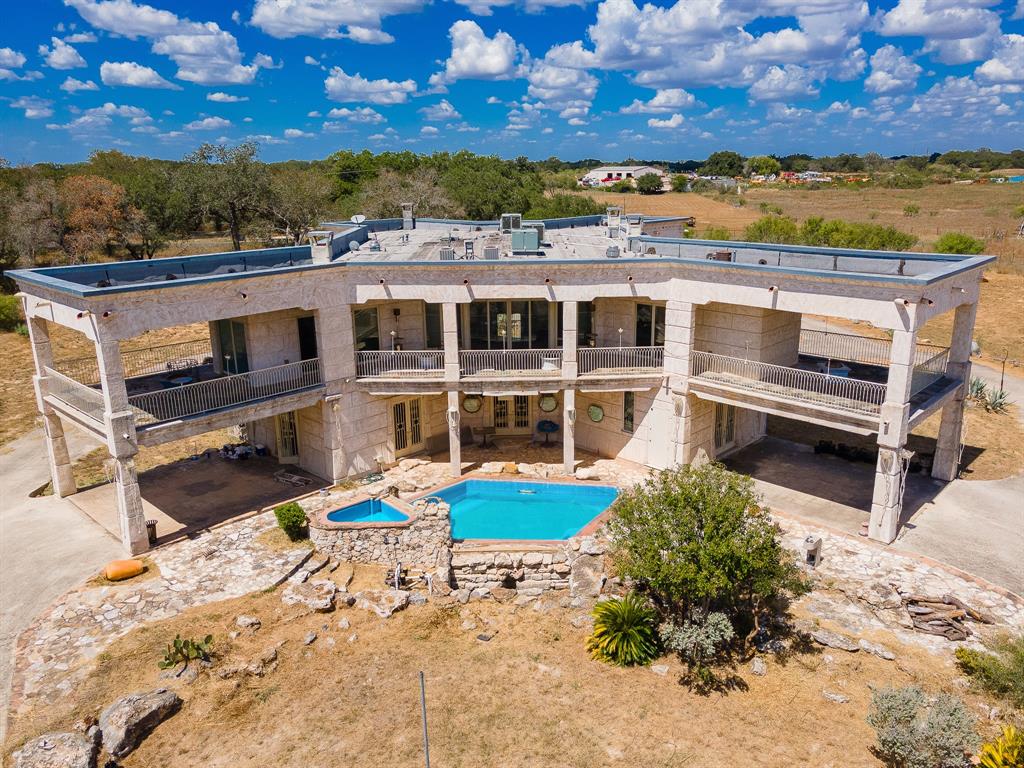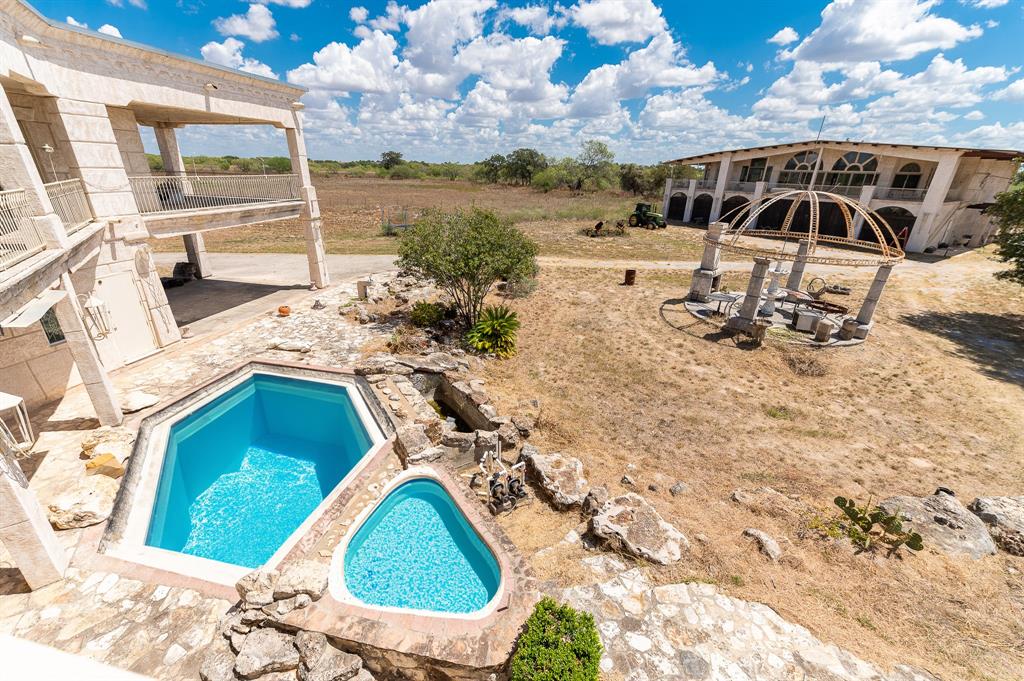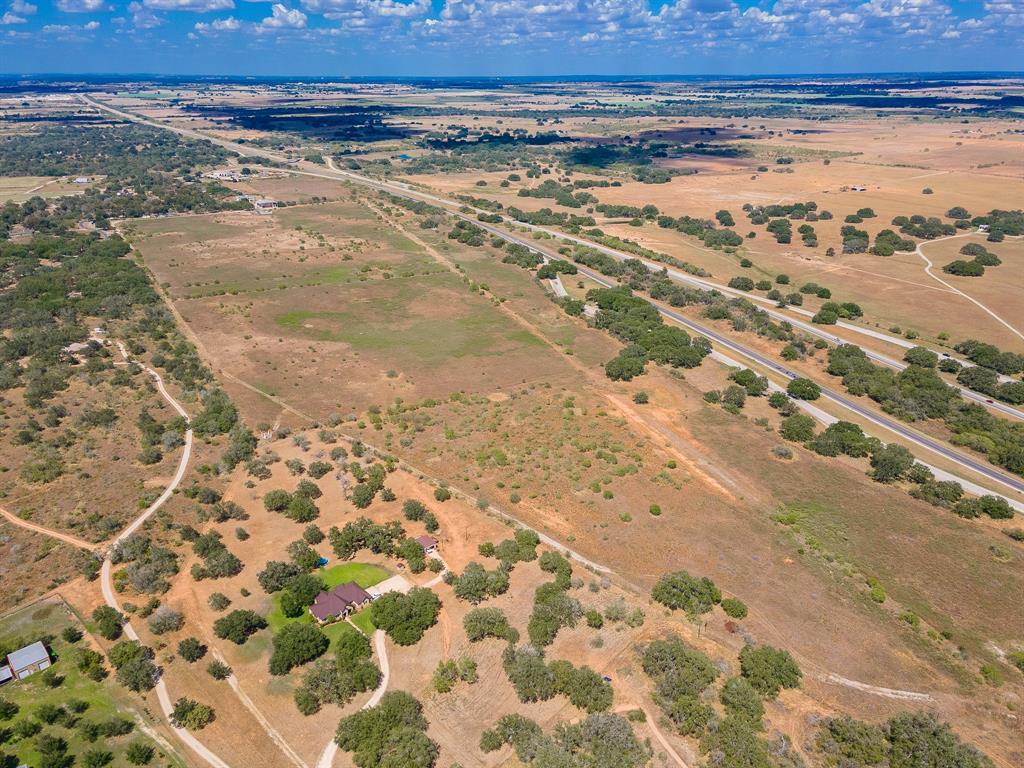Audio narrative 
Description
A MILLION WORDS COULD NOT DESCRIBE ALL THIS PROPERTY HAS OR COULD BE!! Beautiful 6,243 SF home plus a 14,000 SF Barndominium for a total of with 9 bedrooms and 9.5 bathrooms including 2- 2 bdrm 1 bath apartments adjoining the huge conference/fun area for retreats, perfect for a party venue! This would be a perfect property for a wedding venue due to its size, commercial kitchen, huge, air-conditioned area and more. The home is even more impressive Designed by World Famous Architect Victor Salas as his Personal Oasis Property. This home features a gigantic great room, large chef's kitchen, big dining area, one office, a library, 4 Stunning Bedroom Suites with luxury baths, huge closets, upgrade features and more. Tile and stone floors throughout, exotic features including chandeliers, bath fixtures, lighting and wood doors designed and made by the architect. There are also 4-7-ton ac in the home plus several two-ton units but with thick stone walls, 5-foot-thick slab the owner very rarely turned them one. Outside there is a wraparound deck with fantastic views of your very own ranch, full length basketball court, pool, two outside gazebos with built in fireplaces. The barn is large and can handle any idea from having a private wine distillery or showcasing exotic cars, woodworking, auto repair, lots of horses and cows or whatever you dream of. All this sits on 147 acres with 1.5 miles of I-37 frontage. The owner has had plentiful harvests over the years ranging from fruit, vegetables, hay, and even had a portion of the property dedicated as a vineyard. Seller is including all the irrigation equipment, machinery including a diesel engine for the irrigations system. There are several large tanks on the property (currently dry but can pump water to them or hope for rain). With your 1-37 frontage it is a great location for a business, private retreat, wedding venue, compound, ranch for your animals and crops or just use your imagination.
Rooms
Interior
Exterior
Lot information
View analytics
Total views

Property tax

Cost/Sqft based on tax value
| ---------- | ---------- | ---------- | ---------- |
|---|---|---|---|
| ---------- | ---------- | ---------- | ---------- |
| ---------- | ---------- | ---------- | ---------- |
| ---------- | ---------- | ---------- | ---------- |
| ---------- | ---------- | ---------- | ---------- |
| ---------- | ---------- | ---------- | ---------- |
-------------
| ------------- | ------------- |
| ------------- | ------------- |
| -------------------------- | ------------- |
| -------------------------- | ------------- |
| ------------- | ------------- |
-------------
| ------------- | ------------- |
| ------------- | ------------- |
| ------------- | ------------- |
| ------------- | ------------- |
| ------------- | ------------- |
Mortgage
Subdivision Facts
-----------------------------------------------------------------------------

----------------------
Schools
School information is computer generated and may not be accurate or current. Buyer must independently verify and confirm enrollment. Please contact the school district to determine the schools to which this property is zoned.
Assigned schools
Nearby schools 
Source
Nearby similar homes for sale
Nearby similar homes for rent
Nearby recently sold homes
350 RIDGEVIEW Dr, Pleasanton, TX 78064. View photos, map, tax, nearby homes for sale, home values, school info...










































