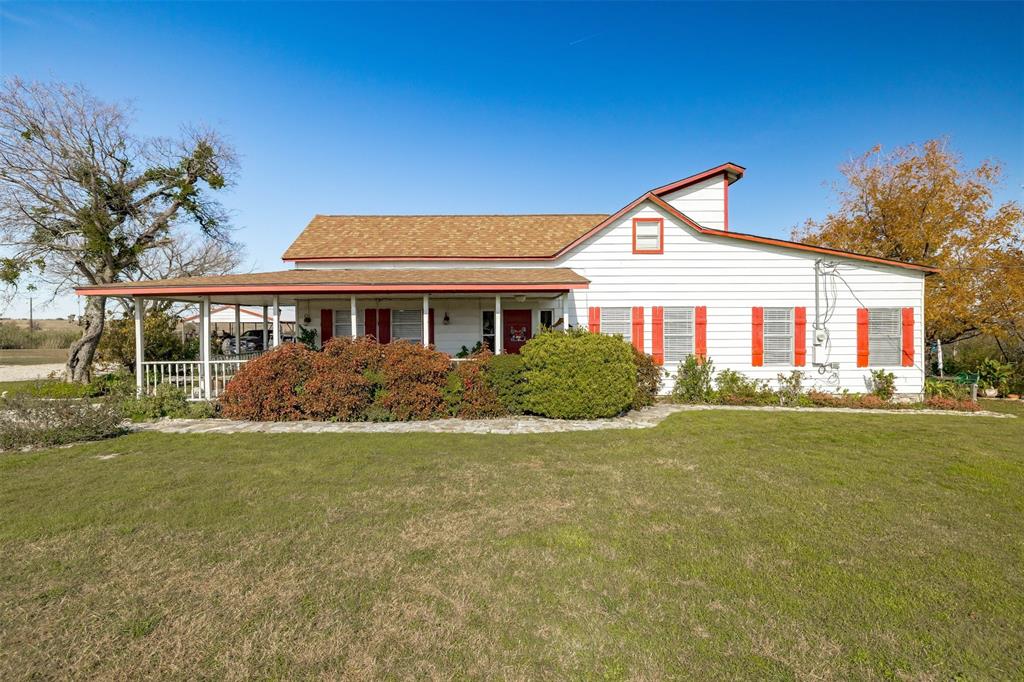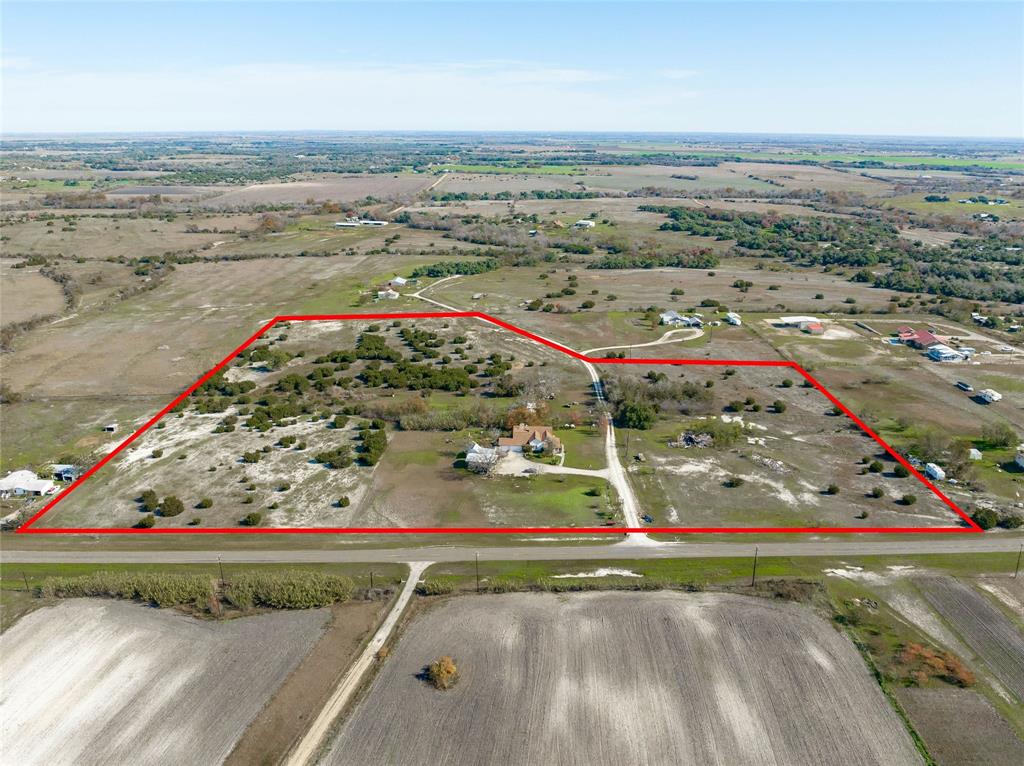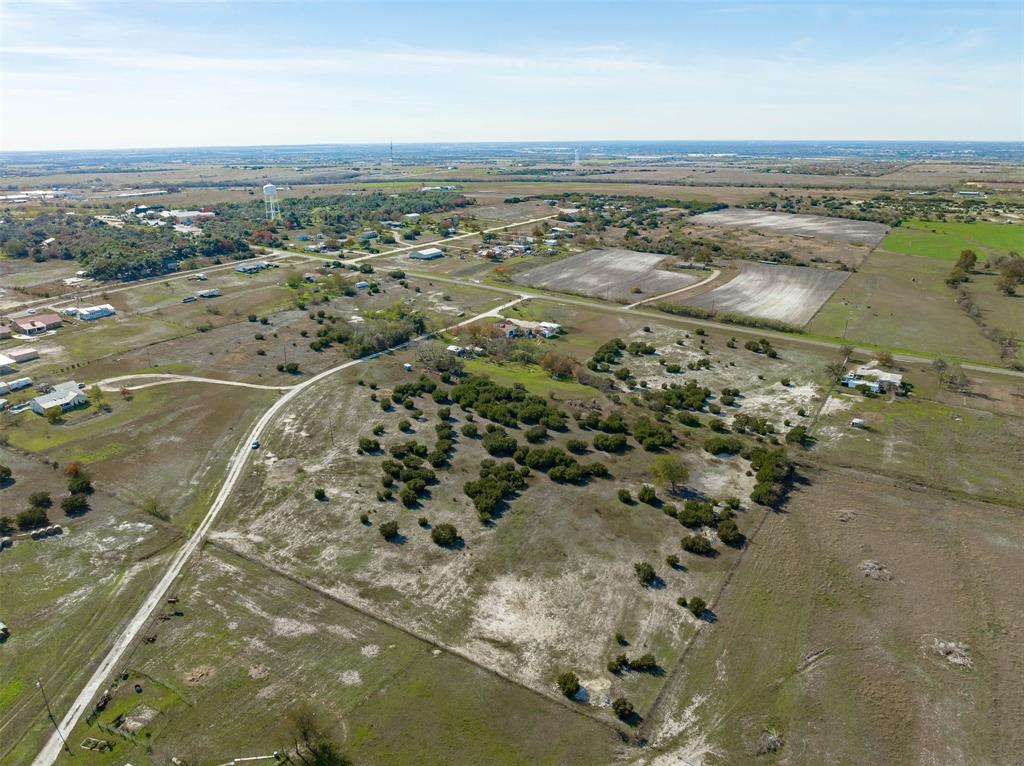Audio narrative 
Description
Set against the backdrop of panoramic country views, this 3-bedroom, 2-bathroom residence lives in a peaceful setting just 20 minutes north of downtown Georgetown. The updated kitchen features quartz counters and a breakfast bar, glass pendant overhead lighting, and abundant cabinet space, creating the heart of the home. The warm and spacious great room is adorned with a beamed ceiling, built-in bookcases, and an electric fireplace with a stone mantle. A second living area functions as a game room or could be an additional sitting area. An office space 2 bedrooms, including the primary, are located on the main level. A loft-style third bedroom and storage area are upstairs. The covered back porch provides panoramic views and is steps away from the property’s established garden and greenhouse. Situated on 18+ acres with limited restrictions and easy access to FM 1105, FM 972 and Interstate 35. Property to be deed restricted against mobile homes and noxious uses at closing.
Rooms
Interior
Exterior
Lot information
View analytics
Total views

Property tax

Cost/Sqft based on tax value
| ---------- | ---------- | ---------- | ---------- |
|---|---|---|---|
| ---------- | ---------- | ---------- | ---------- |
| ---------- | ---------- | ---------- | ---------- |
| ---------- | ---------- | ---------- | ---------- |
| ---------- | ---------- | ---------- | ---------- |
| ---------- | ---------- | ---------- | ---------- |
-------------
| ------------- | ------------- |
| ------------- | ------------- |
| -------------------------- | ------------- |
| -------------------------- | ------------- |
| ------------- | ------------- |
-------------
| ------------- | ------------- |
| ------------- | ------------- |
| ------------- | ------------- |
| ------------- | ------------- |
| ------------- | ------------- |
Down Payment Assistance
Mortgage
Subdivision Facts
-----------------------------------------------------------------------------

----------------------
Schools
School information is computer generated and may not be accurate or current. Buyer must independently verify and confirm enrollment. Please contact the school district to determine the schools to which this property is zoned.
Assigned schools
Nearby schools 
Source
Nearby similar homes for sale
Nearby similar homes for rent
Nearby recently sold homes
6400 FM 1105, Georgetown, TX 78626. View photos, map, tax, nearby homes for sale, home values, school info...

































