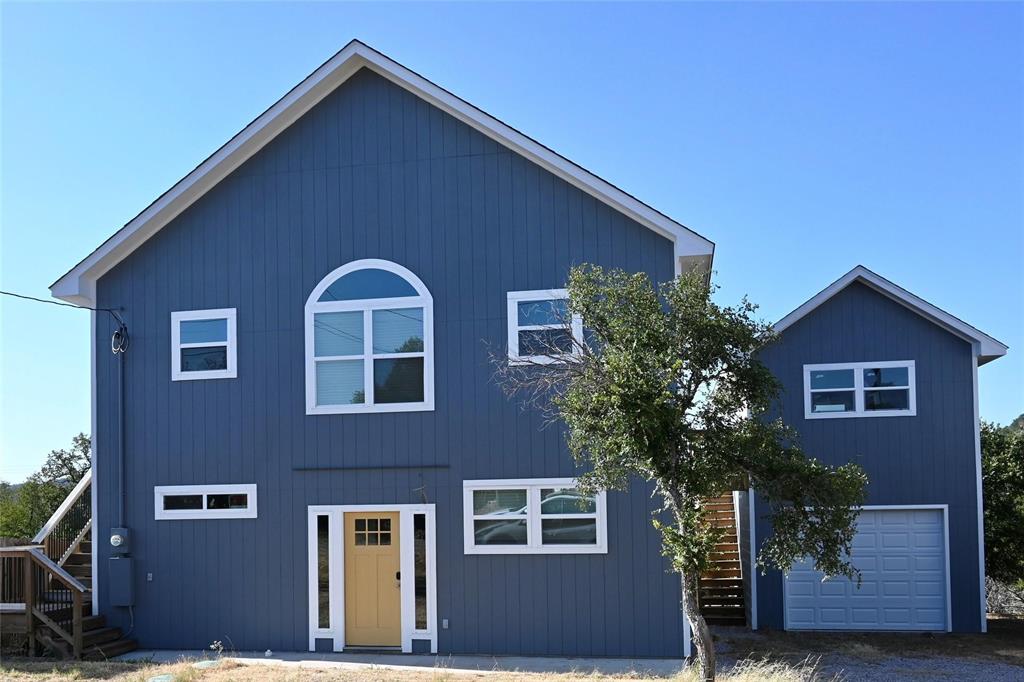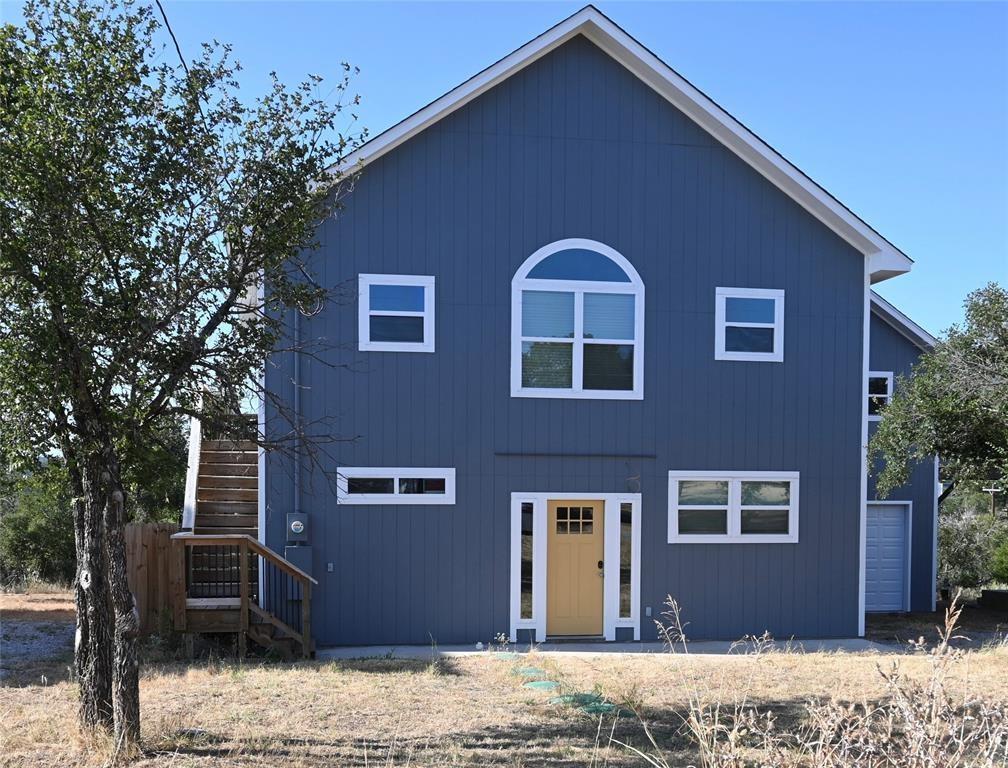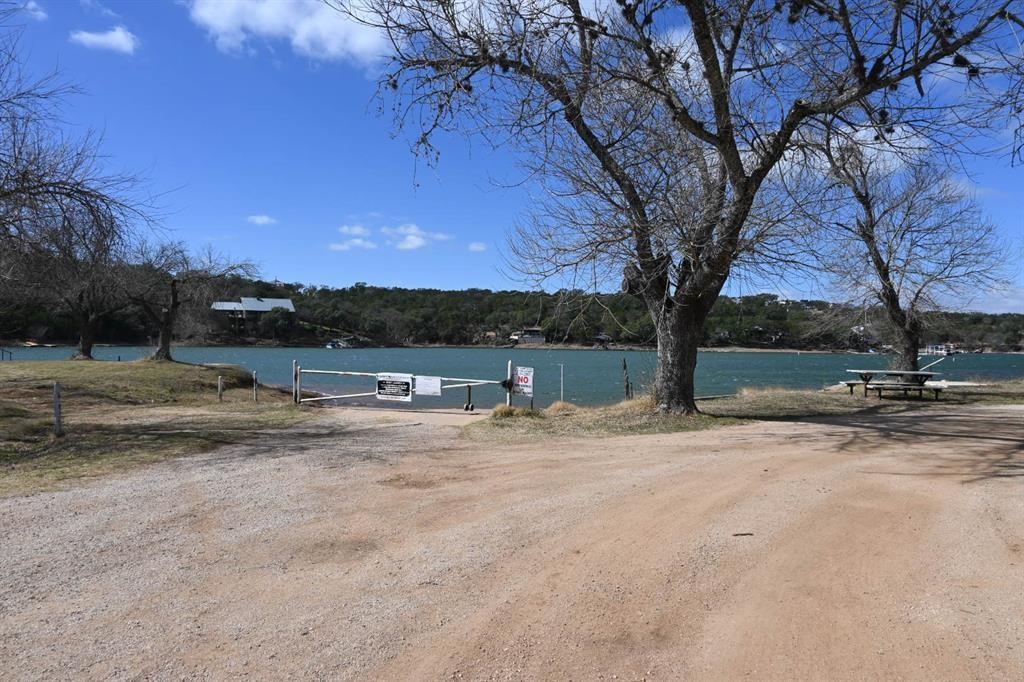Audio narrative 
Description
Sweet newer home in lake community! This neighborhood also has a community park with picnic area and boat launch and allows for short term rentals. Right next to the Spider Mountain Bike Park and within 20 minutes drive of Valley of the Eagles and Burnet County Park as well as Reveille Bike Park, just to mention a few area attractions. This 2 bedroom, 2 bath home utilizes a clever reverse floor plan to optimize the great hill county and partial lake views. The second story main area has vaulted ceiling and recessed lights giving the living, dining and kitchen areas an open and airy feeling. The large windows maximize light and allow for views from all parts of the room. The sliding glass doors have built-in blinds installed for your convenience. The kitchen comes equipped with stainless steel appliances, granite countertops, a generous pantry and a breakfast bar. The upstairs full bath has a built-in shelf that ingeniously pulls out to access the 40 gallon Rheem water heater. A 400 square foot treated wood deck will let you enjoy the views of Spider Mountain and the hill country as well as some distant lake views. Downstairs you will find a second living area with ample under stair storage space. There is another full bath on the lower floor that includes the washing machine and dryer hookups and storage cabinetry. This home is on septic and has its own filtered well. The single car garage has an unfinished room above that is just waiting for you to turn into your own personal space. The lot behind the home is a separate property in the next neighborhood.
Interior
Exterior
Rooms
Lot information
Additional information
*Disclaimer: Listing broker's offer of compensation is made only to participants of the MLS where the listing is filed.
Financial
View analytics
Total views

Property tax

Cost/Sqft based on tax value
| ---------- | ---------- | ---------- | ---------- |
|---|---|---|---|
| ---------- | ---------- | ---------- | ---------- |
| ---------- | ---------- | ---------- | ---------- |
| ---------- | ---------- | ---------- | ---------- |
| ---------- | ---------- | ---------- | ---------- |
| ---------- | ---------- | ---------- | ---------- |
-------------
| ------------- | ------------- |
| ------------- | ------------- |
| -------------------------- | ------------- |
| -------------------------- | ------------- |
| ------------- | ------------- |
-------------
| ------------- | ------------- |
| ------------- | ------------- |
| ------------- | ------------- |
| ------------- | ------------- |
| ------------- | ------------- |
Down Payment Assistance
Mortgage
Subdivision Facts
-----------------------------------------------------------------------------

----------------------
Schools
School information is computer generated and may not be accurate or current. Buyer must independently verify and confirm enrollment. Please contact the school district to determine the schools to which this property is zoned.
Assigned schools
Nearby schools 
Source
Nearby similar homes for sale
Nearby similar homes for rent
Nearby recently sold homes
614 Hill St, Burnet, TX 78611. View photos, map, tax, nearby homes for sale, home values, school info...



























