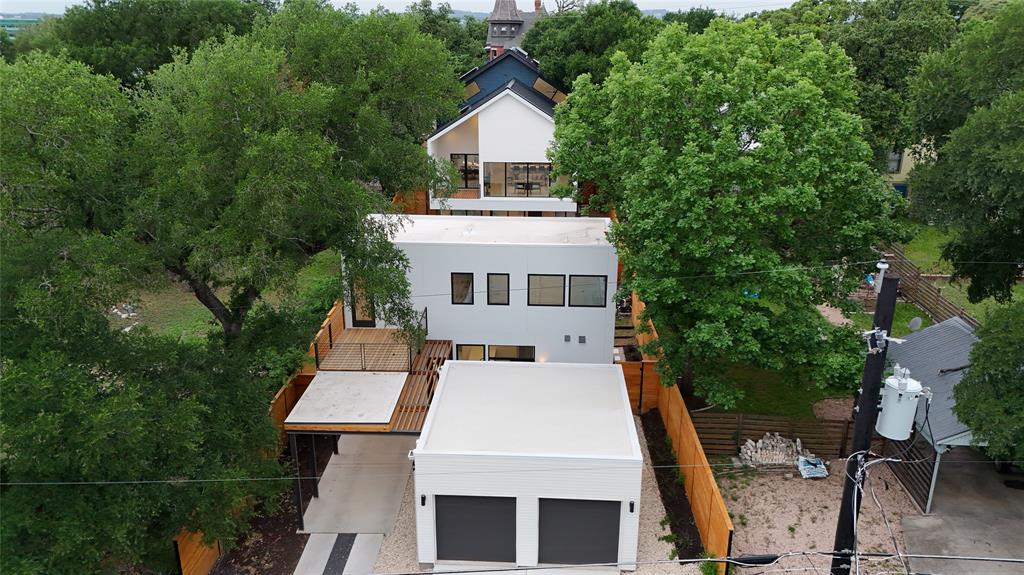Audio narrative 

Description
Best deal in 78703! This is a luxurious brand-new custom home built by Austin's award winning Blue Horse Custom Builders with a detached two story guest house in the highly sought-after Clarksville neighborhood of downtown Austin. The property boasts heated pool and spa, street and private alley access and parking for six vehicles, including a private two car garage and a carport. The spacious, finely crafted main home is the epitome of luxury living with an abundance of natural light, with floor-to-ceiling windows and multiple skylights throughout the entire home highlighting the white oak hardwood flooring, custom cabinetry, and stunning attention to detail. The spacious designer grade kitchen has a full Wolf / Subzero appliance package including a 102 bottle wine fridge, and an expansive island with Metro-Quartz countertops for prepping and entertaining. The private owner’s suite is on its own floor and includes a spa quality ensuite bathroom which includes custom walnut cabinets, stunning floor and wall tiles, dual showers, a large soaker tub and two customized walk-in closets. Steps from the owners’ suite, a sliding glass door leads to your expansive private pool deck overlooking a large heated pool, spa, outdoor shower, and dedicated pool bathroom, surrounded by trees and landscaping in addition to a fully fenced grass front yard. The modern, detached guest house includes two bedrooms, both with ensuite bathrooms and 3rd powder room, a fully fitted kitchen with premium appliances and a carport with separate alley access, perfect for extended families, guests or as an income producing property. Within a short walk you will find top restaurants (Clark's and Jeffery's three blocks away), top night spots (Howards and Don's Depot a 4 minutes walk), Wholefoods (10 minute walk), the local elementary school (two blocks away) in addition to walking access to downtown Austin. This is truly a wonderful opportunity to enjoy spacious, luxury living in the heart of Aus
Interior
Exterior
Rooms
Lot information
Additional information
*Disclaimer: Listing broker's offer of compensation is made only to participants of the MLS where the listing is filed.
View analytics
Total views

Mortgage
Subdivision Facts
-----------------------------------------------------------------------------

----------------------
Schools
School information is computer generated and may not be accurate or current. Buyer must independently verify and confirm enrollment. Please contact the school district to determine the schools to which this property is zoned.
Assigned schools
Nearby schools 
Noise factors

Source
Nearby similar homes for sale
Nearby similar homes for rent
Nearby recently sold homes
613 W Lynn St, Austin, TX 78703. View photos, map, tax, nearby homes for sale, home values, school info...









































