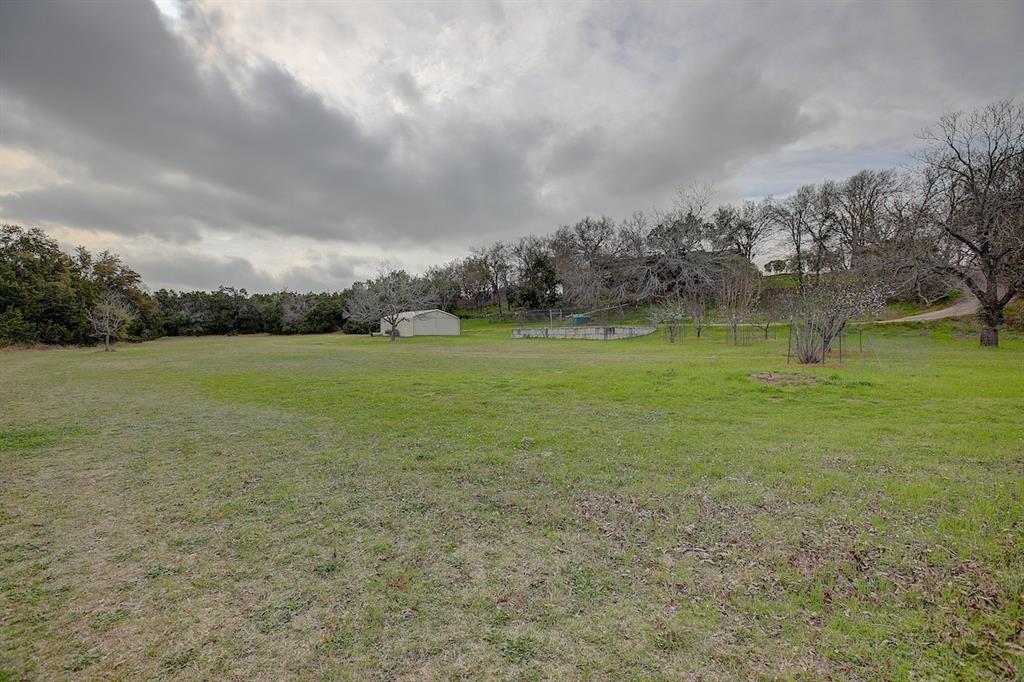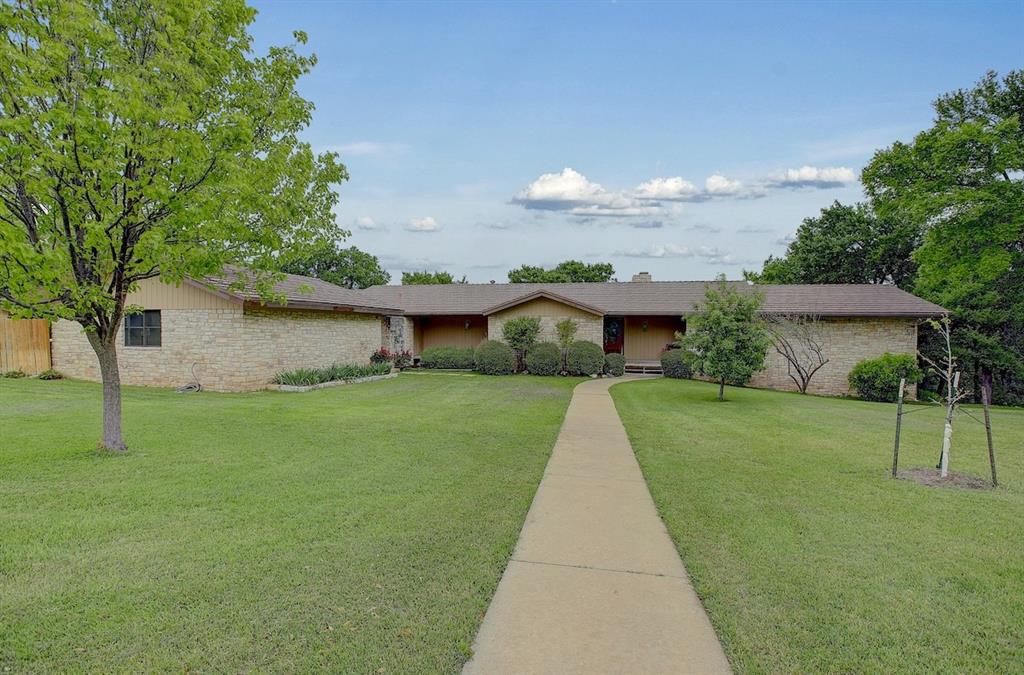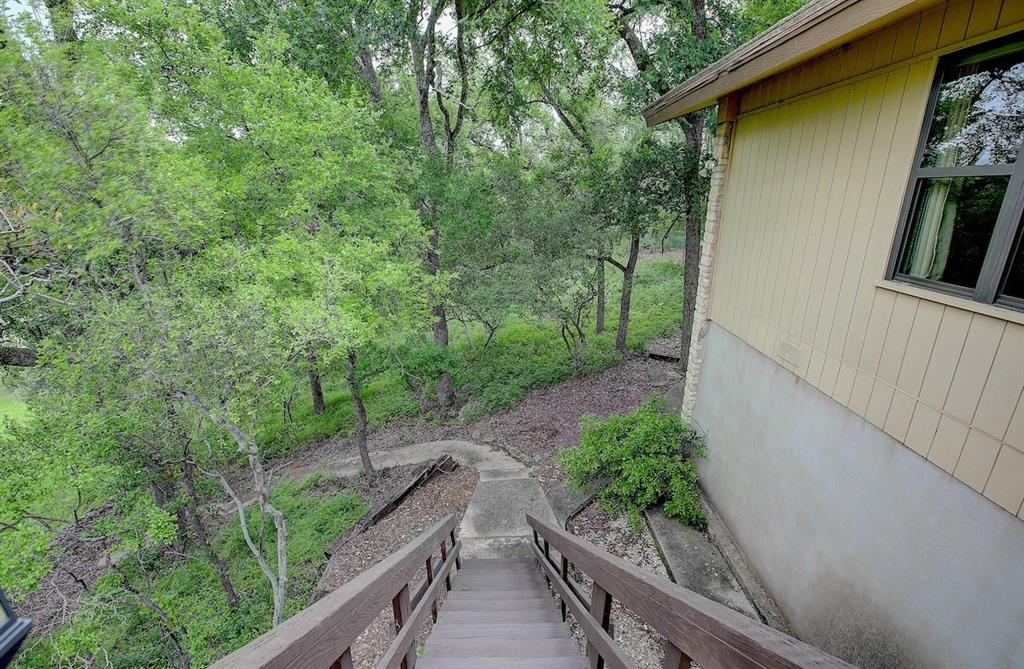Audio narrative 
Description
Nestled along 612 E San Gabriel Overlook Dr, this unassuming 70's Ranch exterior belies the beauty and potential within. Breathtaking views and river frontage along the So. San Gabriel River, offers tranquil backdrop to daily life. 3 & 3 full baths & Den w/fireplace & full bath could be bedroom, or MIL space. Features vaulted ceilings in the family room w/fireplace. On 3.41 acres, lower area in 100 & 500-year floodplain, house rests is well above it. Spacious 2890 sq ft interior, abundant storage, seamlessly integrated with built-in cabinets and walk-in closets throughout. Convenience & charm located close to town while offering privacy atop a high bluff overlooking the river. Custom-built house from 1980 comes with original building plans and a sprawling layout, generous-sized rooms with mesmerizing views from the back.Parking is ample with two garages totaling 1515 sq ft and an additional 625 sq ft metal garage. Large driveway provides space for vehicles. Designed for practicality, this home features well-placed storage solutions, including built-in cabinets for tablecloths, coat and linen closets, galley kitchen with abundant cabinets, Granite counters, open to family room & breakfast room. Outside a lush garden enclosed by a fence, along with many fruit trees awaiting your harvest. Private access to the river invites exploration & scenic rock formations, offering a serene escape just steps from home.Additional highlights include vaulted ceilings in primary bedroom, Built-ins eliminate the need for a dresser, and a primary bath boasting ample storage. Appliances such as the fridge and separate freezer convey with the property, adding convenience to daily living.A little updating & this promises an amazing retreat for another century. Tranquility of the riverside setting while being close to schools and I-35 for added convenience. Don't miss the opportunity to make this picturesque property your own. Meticulously maintained, updates throughout
Interior
Exterior
Rooms
Lot information
Additional information
*Disclaimer: Listing broker's offer of compensation is made only to participants of the MLS where the listing is filed.
View analytics
Total views

Property tax

Cost/Sqft based on tax value
| ---------- | ---------- | ---------- | ---------- |
|---|---|---|---|
| ---------- | ---------- | ---------- | ---------- |
| ---------- | ---------- | ---------- | ---------- |
| ---------- | ---------- | ---------- | ---------- |
| ---------- | ---------- | ---------- | ---------- |
| ---------- | ---------- | ---------- | ---------- |
-------------
| ------------- | ------------- |
| ------------- | ------------- |
| -------------------------- | ------------- |
| -------------------------- | ------------- |
| ------------- | ------------- |
-------------
| ------------- | ------------- |
| ------------- | ------------- |
| ------------- | ------------- |
| ------------- | ------------- |
| ------------- | ------------- |
Mortgage
Subdivision Facts
-----------------------------------------------------------------------------

----------------------
Schools
School information is computer generated and may not be accurate or current. Buyer must independently verify and confirm enrollment. Please contact the school district to determine the schools to which this property is zoned.
Assigned schools
Nearby schools 
Noise factors

Source
Nearby similar homes for sale
Nearby similar homes for rent
Nearby recently sold homes
612 San Gabriel Overlook Est E, Georgetown, TX 78628. View photos, map, tax, nearby homes for sale, home values, school info...









































