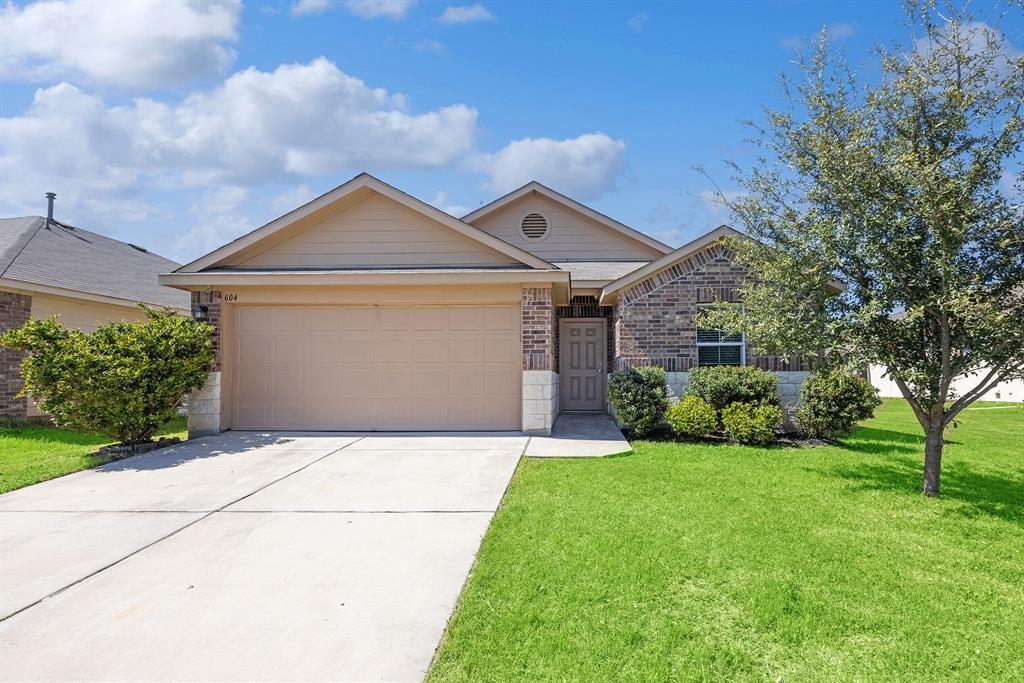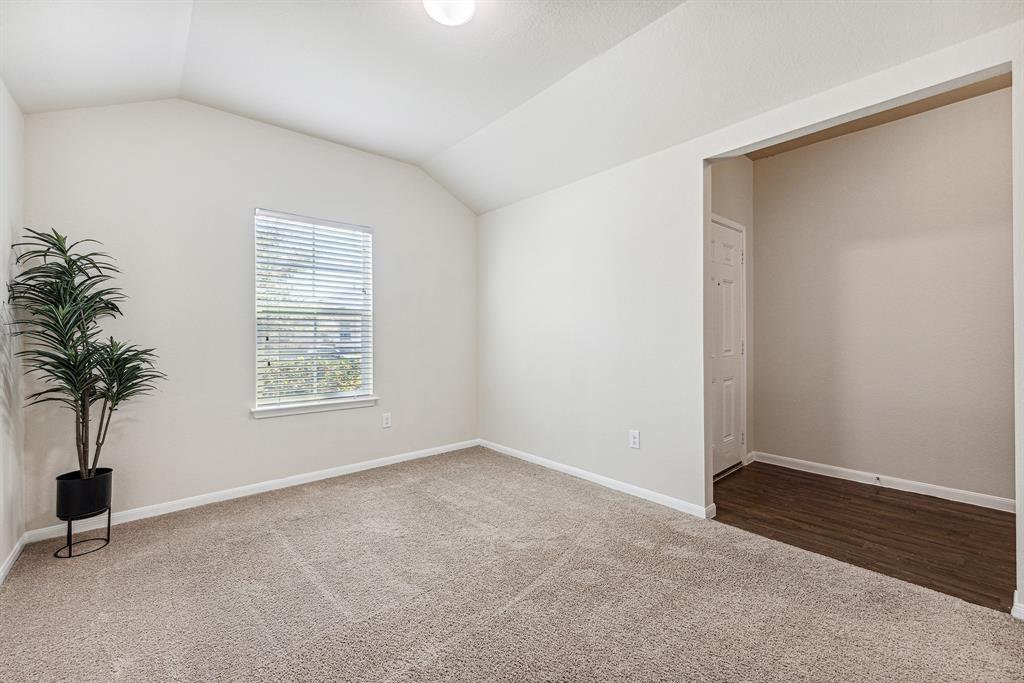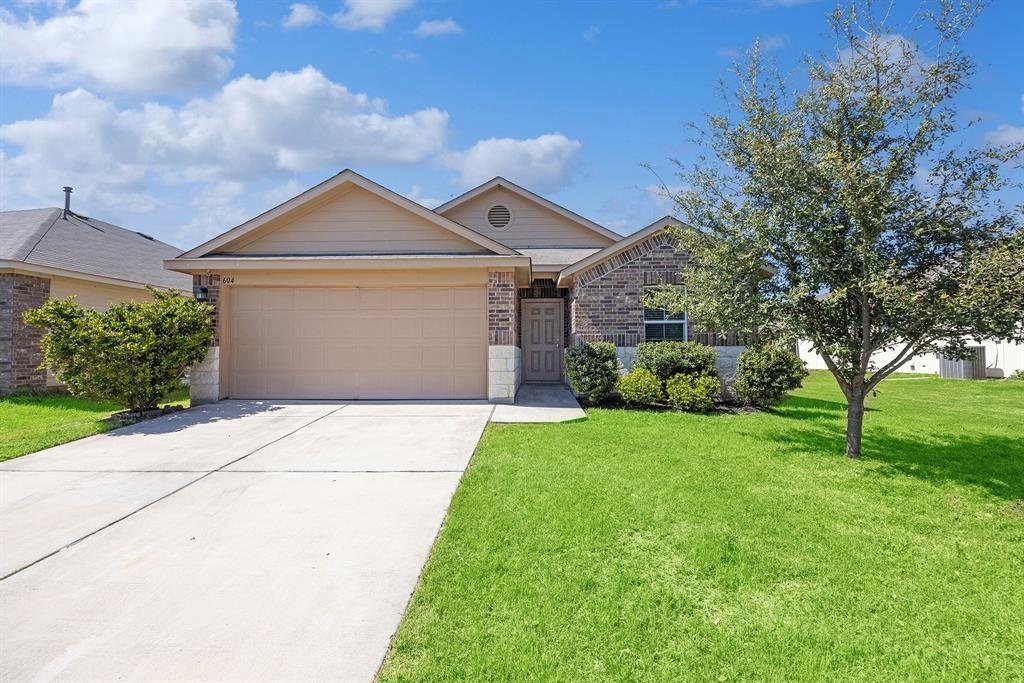Audio narrative 
Description
3-bedroom, 2-bathroom rental is perfectly situated for those seeking the perfect blend of suburban tranquility and urban convenience. Located less than 30 minutes away from vibrant downtown Austin, Texas, this home offers easy access to the city's thriving cultural scene, employment opportunities, and recreational hotspots. As you step into this beautifully designed residence, the spacious floor plan boasts a formal dining room or flex space towards the front of the house, allowing you to personalize the space to suit your unique needs. Whether you envision an elegant dining area or a versatile home office, this area provides the flexibility to make it your own. The property features three comfortable bedrooms, providing ample space for you, your family, or housemates. With two full bathrooms, mornings will be a breeze, ensuring everyone can get ready for the day with ease and convenience. A major highlight of this rental is the inclusion of essential appliances, such as a washer, dryer, and fridge, making moving in hassle-free and providing you with the convenience of a fully equipped home. The two-car garage offers secure parking for your vehicles and additional storage space. The homeowner has made several updates to include; painting all new walls, installing new ceiling fan in the living room, new garbage disposal (MOEN), updated the primary shower, and freshly cleaned carpets. Short Term Lease is available. Please reach out for further details!
Rooms
Interior
Exterior
Lot information
Additional information
*Disclaimer: Listing broker's offer of compensation is made only to participants of the MLS where the listing is filed.
Lease information
View analytics
Total views

Down Payment Assistance
Subdivision Facts
-----------------------------------------------------------------------------

----------------------
Schools
School information is computer generated and may not be accurate or current. Buyer must independently verify and confirm enrollment. Please contact the school district to determine the schools to which this property is zoned.
Assigned schools
Nearby schools 
Noise factors

Listing broker
Source
Nearby similar homes for sale
Nearby similar homes for rent
Nearby recently sold homes
Rent vs. Buy Report
604 Silver Wing Dr, Austin, TX 78725. View photos, map, tax, nearby homes for sale, home values, school info...

































