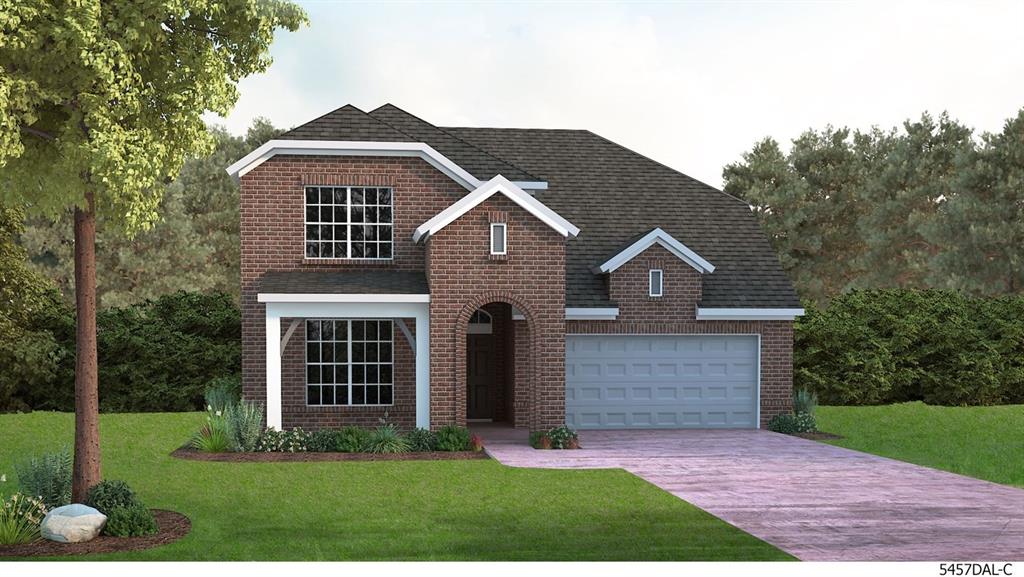Audio narrative 

Description
Timeless beauty and innovative craftsmanship combine in The Malinda floor plan by David Weekley Homes. Play host and get the most out of everyday life in your elegant and inviting open-concept living spaces. The epicurean kitchen offers a superior storage, meal prep, and presentation experience. Create your ultimate home office in the downstairs study and a brilliant family fun parlor in the upstairs retreat. Each spare bedroom features ample closets, unique appeal, and plenty of room for personalization. Your inspired Owner’s Retreat provides a peaceful escape from the world with a pamper-ready bathroom and a deluxe walk-in closet. Explore the variety of LifeDesign? details that make this new home in Willow Grove ideal for hosting friends and loved ones.
Rooms
Interior
Exterior
Additional information
*Disclaimer: Listing broker's offer of compensation is made only to participants of the MLS where the listing is filed.
Financial
View analytics
Total views

Down Payment Assistance
Mortgage
Subdivision Facts
-----------------------------------------------------------------------------

----------------------
Schools
School information is computer generated and may not be accurate or current. Buyer must independently verify and confirm enrollment. Please contact the school district to determine the schools to which this property is zoned.
Assigned schools
Nearby schools 
Listing broker
Source
Nearby similar homes for sale
Nearby similar homes for rent
Nearby recently sold homes
604 Northside Dr, Melissa, TX 75454. View photos, map, tax, nearby homes for sale, home values, school info...



