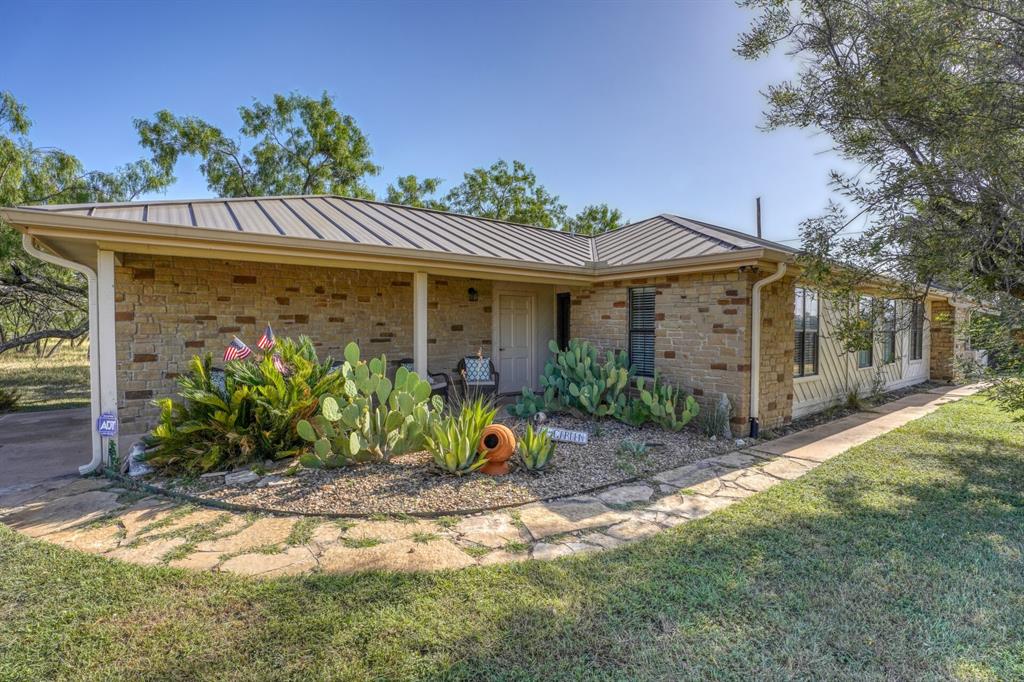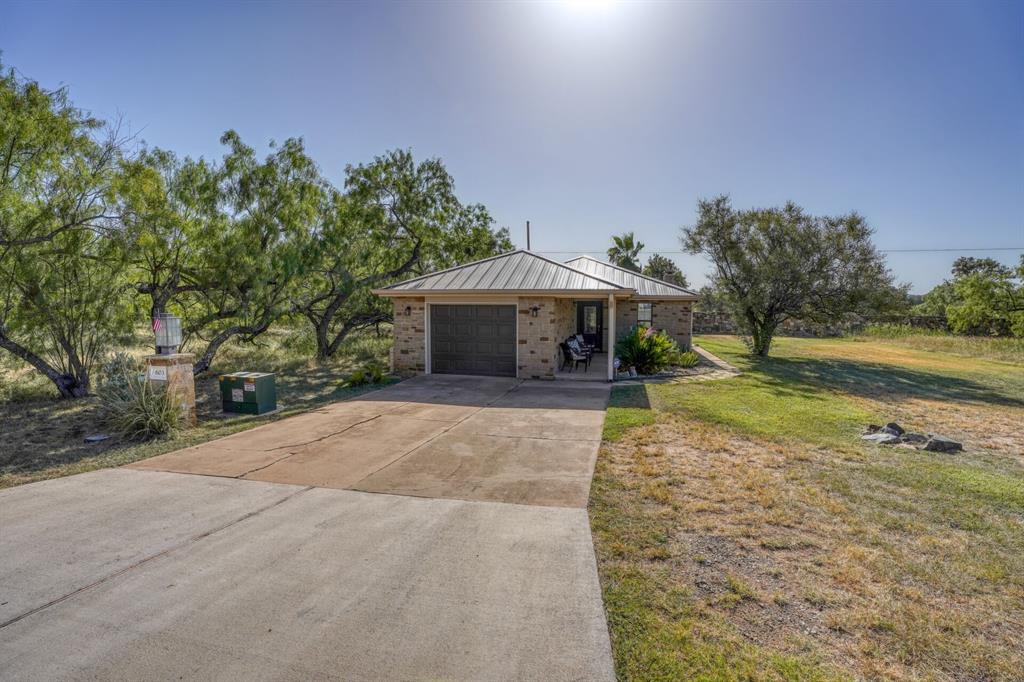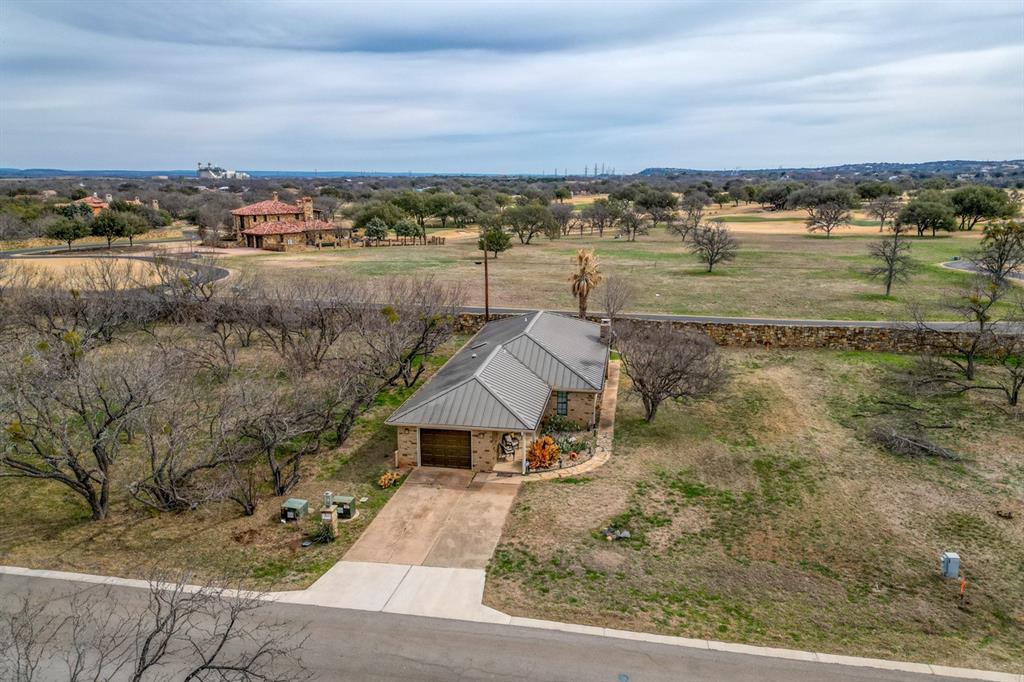Audio narrative 
Description
Motivated seller is ready to move to closer to grandkids! With four award-winning golf courses, resort amenities, and the lakeshore just around the corner, this single-level home is the perfect spot to soak up the good life in Horseshoe Bay, TX. This garden home is beautiful both inside and out. It is a three bedroom two bath home with a spacious interior, complete with ceiling details found in larger homes. The kitchen is equipped with wood cabinets, granite counters and stainless-steel appliances. There are plenty of cabinets for small appliances, and there are undercounter lights for task lighting. There is a large dining area off the kitchen for easy entertaining. Walk into the great room that has a vaulted beamed ceiling, stone fireplace, one of a kind doors, bar area, speakers and wood-plank flooring. Retreat to the primary ensuite bedroom with tray ceiling, walk-in closet with extra storage, vessel sink and large tiled walk-in shower. Outside, enjoy relaxing evenings from your east facing porch without the hot Texas west sun! Wrought iron fence and fabulous stone wall add a Tuscan feel to the area. With a low-maintenance backyard and xeriscape landscaped front yard, you can just kick back and relax. Plus, it can be used as a short-term rental or as your personal escape to a private haven in this solid delightful home. You’ll live in a lovely area, a short distance from Lake LBJ and only an hour from the bright lights of Austin. With no monthly condo HOA fees, this is a property not to be missed!
Interior
Exterior
Rooms
Lot information
Financial
Additional information
*Disclaimer: Listing broker's offer of compensation is made only to participants of the MLS where the listing is filed.
View analytics
Total views

Property tax

Cost/Sqft based on tax value
| ---------- | ---------- | ---------- | ---------- |
|---|---|---|---|
| ---------- | ---------- | ---------- | ---------- |
| ---------- | ---------- | ---------- | ---------- |
| ---------- | ---------- | ---------- | ---------- |
| ---------- | ---------- | ---------- | ---------- |
| ---------- | ---------- | ---------- | ---------- |
-------------
| ------------- | ------------- |
| ------------- | ------------- |
| -------------------------- | ------------- |
| -------------------------- | ------------- |
| ------------- | ------------- |
-------------
| ------------- | ------------- |
| ------------- | ------------- |
| ------------- | ------------- |
| ------------- | ------------- |
| ------------- | ------------- |
Down Payment Assistance
Mortgage
Subdivision Facts
-----------------------------------------------------------------------------

----------------------
Schools
School information is computer generated and may not be accurate or current. Buyer must independently verify and confirm enrollment. Please contact the school district to determine the schools to which this property is zoned.
Assigned schools
Nearby schools 
Listing broker
Source
Nearby similar homes for sale
Nearby similar homes for rent
Nearby recently sold homes
603 Sun Ray, Horseshoe Bay, TX 78657. View photos, map, tax, nearby homes for sale, home values, school info...





































