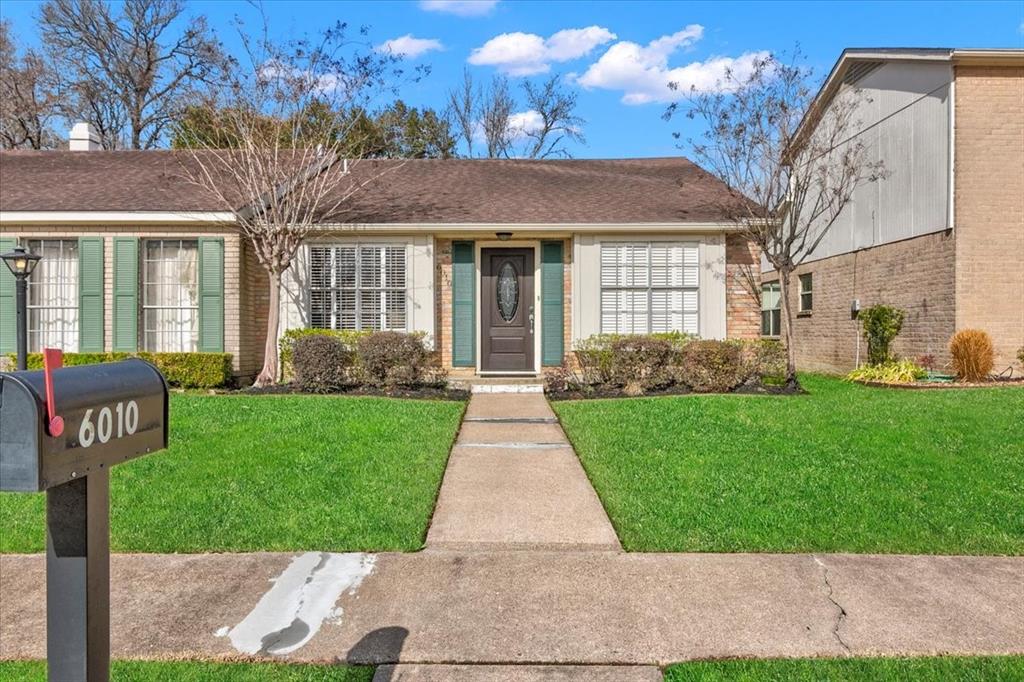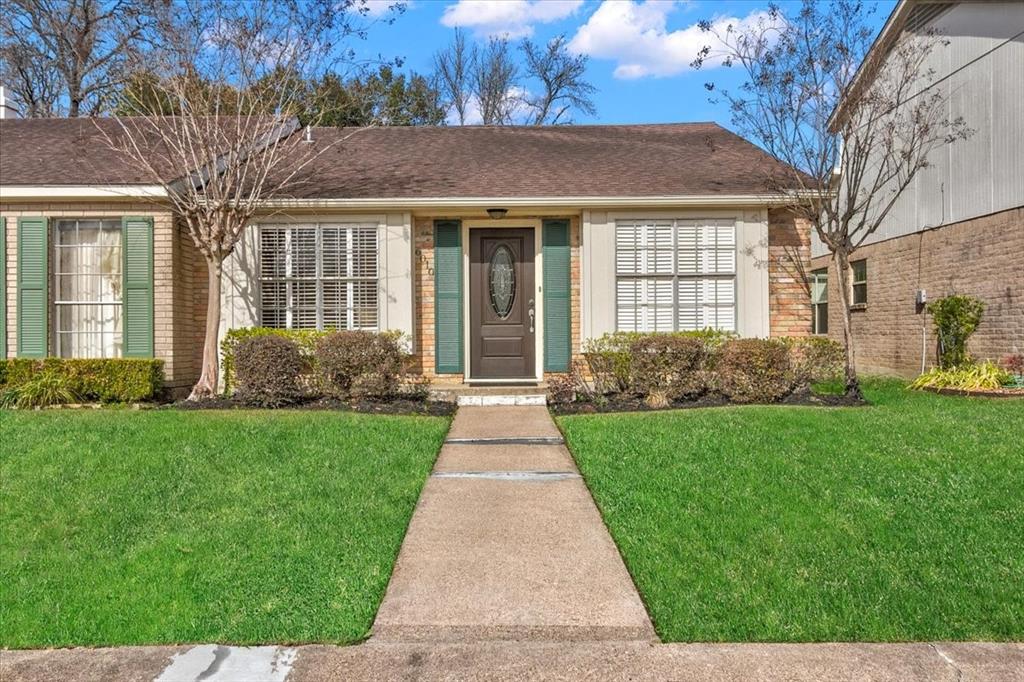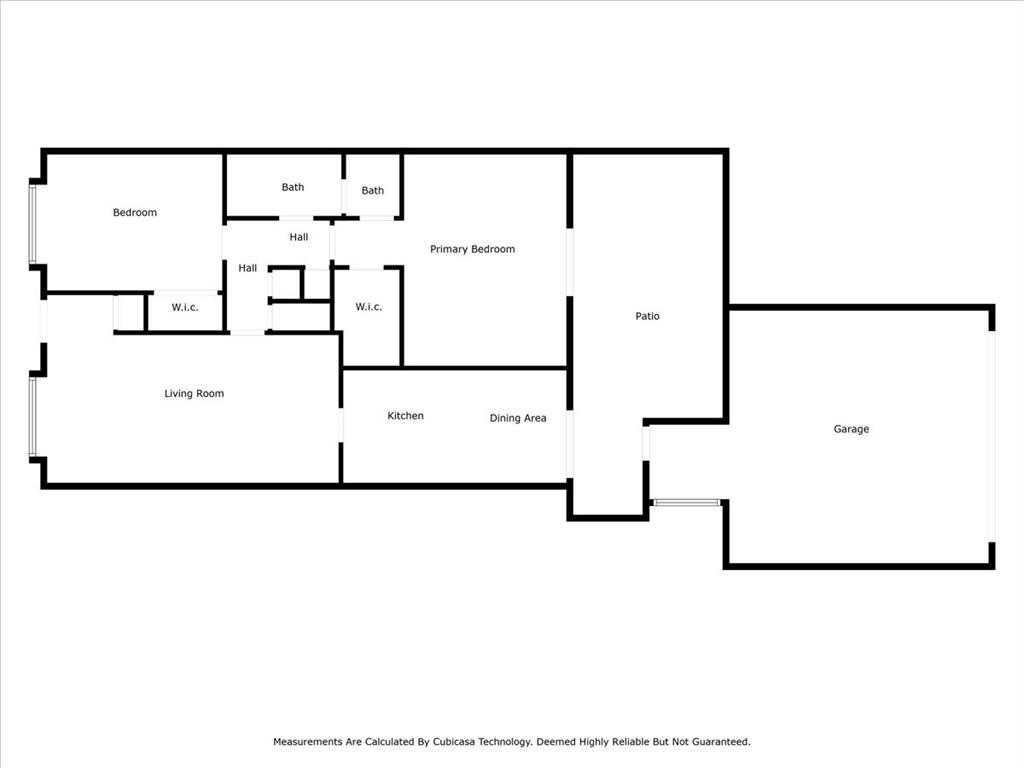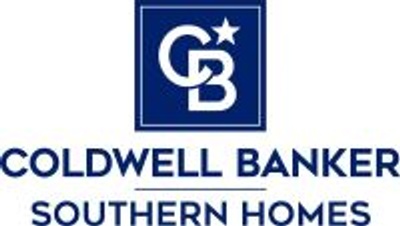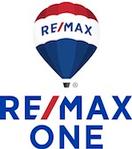Description
Beautiful One-Story End Unit Townhome! Immaculately Maintained, & Exquisitely Updated Throughout. Slate Floor Entry Opens to Living & Dining Area that Includes Wide Plank Laminate Flooring. Wonderful Layout. Crown Moulding Throughout. Freshly Painted Interior & Exterior, Neutral Palette. Wonderful Bay Windows w/ Plantation Shutters Drench Rooms w/ Natural Light. Kitchen Features Granite Countertops w/ Tumbled Marble Backsplash, Impeccably Designed. Stainless Appliances, Updated Hardware & Fixtures. Two Wonderful Spacious Bedrooms. Primary Suite has Great Walk-In California Closet w/ Built-Ins. Fabulous Bathroom with Gorgeous Walk-In Shower That is a Dream! Two Separate Vanities w/ Sinks have Gorgeous Granite Counters. Primary Retreat Opens onto the Inviting Patio. Enjoy Morning Coffee & Evening Cookouts, Perfect for Garden. Floored Attic is an Amazing Plus for Additional Storage. Exceptional Storage Throughout. Washer, Dryer & Refrigerator to Stay. Perfectly Pristine & Move-In Ready!
Rooms
Exterior
Interior
Lot information
Financial
Additional information
*Disclaimer: Listing broker's offer of compensation is made only to participants of the MLS where the listing is filed.
View analytics
Total views

Estimated electricity cost
Mortgage
Subdivision Facts
-----------------------------------------------------------------------------

----------------------
Schools
School information is computer generated and may not be accurate or current. Buyer must independently verify and confirm enrollment. Please contact the school district to determine the schools to which this property is zoned.
Assigned schools
Nearby schools 
Noise factors

Listing broker
Source
Selling Agent and Brokerage
Nearby similar homes for sale
Nearby similar homes for rent
Nearby recently sold homes
6010 Townhouse Ln, Beaumont, TX 77707. View photos, map, tax, nearby homes for sale, home values, school info...
View all homes on Townhouse
