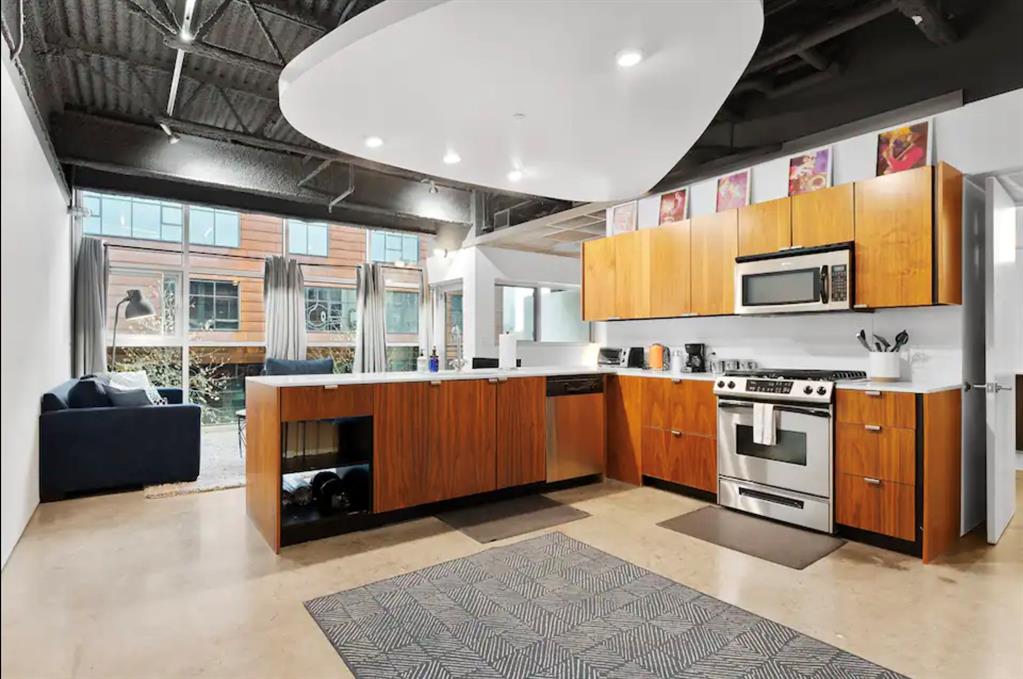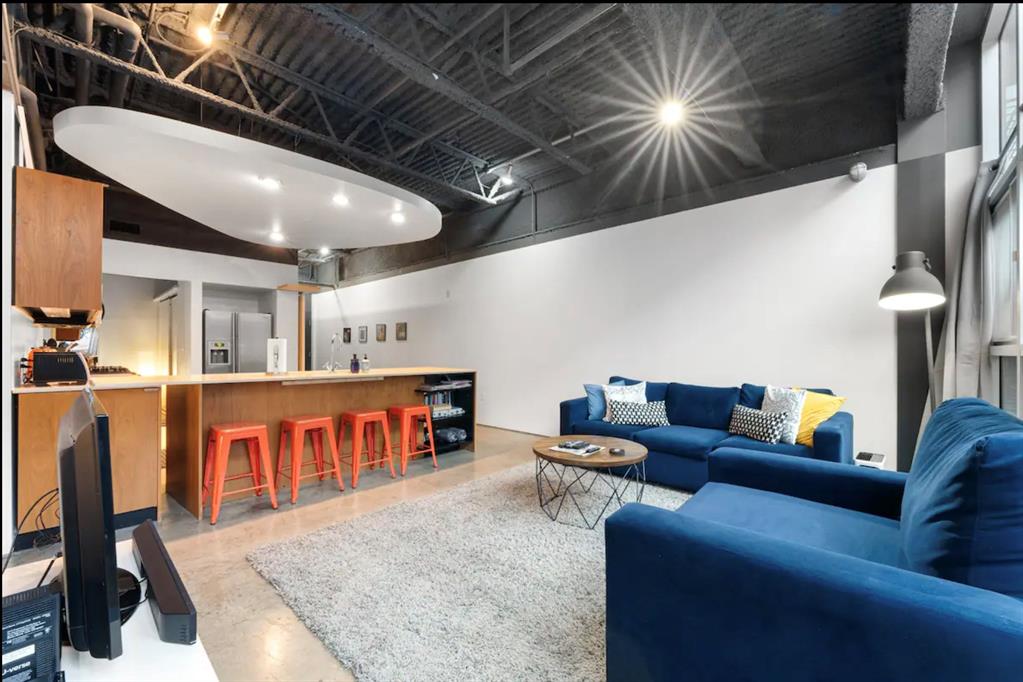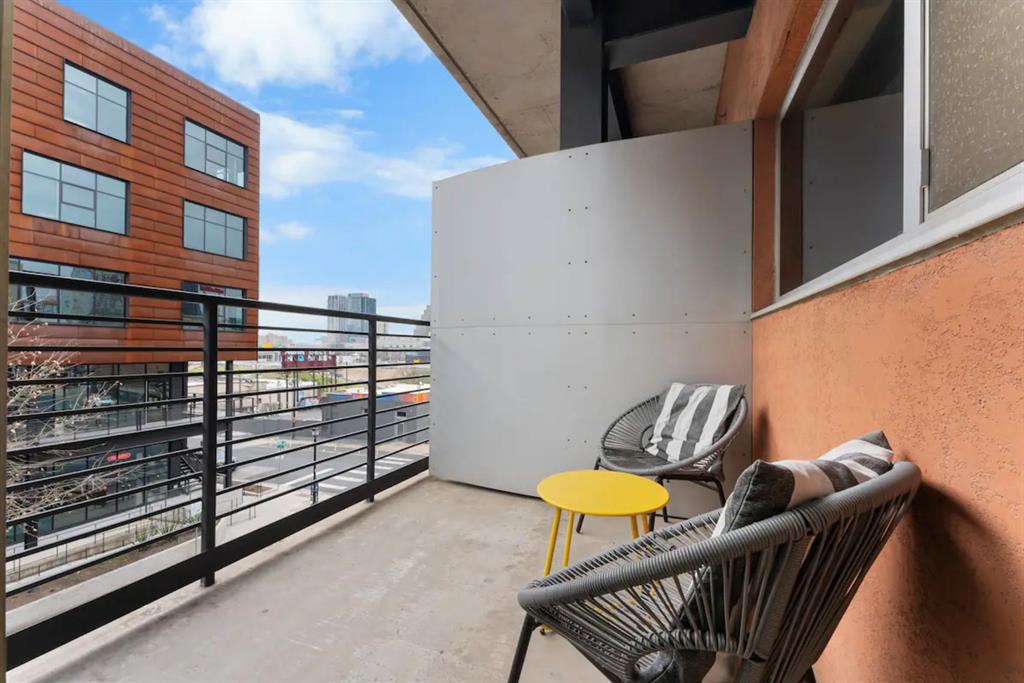Audio narrative 
Description
Located in the heart of downtown Austin, this luxury condo offers the perfect blend of location and upscale living, tailor-made for those seeking to engage with the city's bustling lifestyle. It stands as an ideal residence for individuals who wish to be at the nexus of Austin's premier nightlife and culture, with the downtown core and convention center just a stroll away.Covering 850 square feet, the condo’s efficient layout includes a large private bedroom with a king-size bed, ensuring ample comfort. The kitchen is outfitted with premium appliances, ready to accommodate any culinary endeavor. The spacious living area is designed for both relaxation and hosting, featuring elegant decor and plush seating. The bathroom amplifies the luxury of the condo with a rain shower and substantial storage, promoting a refined living experience. An added convenience is provided by a designated parking space in a gated area, reinforcing both ease and security.This condo is presented fully furnished, offering a turnkey solution for those in search of a residence that merges city excitement with luxury and ease. Furthermore, the building’s allowance of Short-Term Rentals (STR) presents a unique opportunity for investors. This potential for rental income, combined with its prime location, makes the property especially appealing to those looking to enter the Austin real estate market. Buyers should note the importance of verifying STR permitting rules with the city of Austin to ensure compliance and maximize investment potential.
Interior
Exterior
Lot information
Additional information
*Disclaimer: Listing broker's offer of compensation is made only to participants of the MLS where the listing is filed.
Financial
View analytics
Total views

Property tax

Cost/Sqft based on tax value
| ---------- | ---------- | ---------- | ---------- |
|---|---|---|---|
| ---------- | ---------- | ---------- | ---------- |
| ---------- | ---------- | ---------- | ---------- |
| ---------- | ---------- | ---------- | ---------- |
| ---------- | ---------- | ---------- | ---------- |
| ---------- | ---------- | ---------- | ---------- |
-------------
| ------------- | ------------- |
| ------------- | ------------- |
| -------------------------- | ------------- |
| -------------------------- | ------------- |
| ------------- | ------------- |
-------------
| ------------- | ------------- |
| ------------- | ------------- |
| ------------- | ------------- |
| ------------- | ------------- |
| ------------- | ------------- |
Down Payment Assistance
Mortgage
Subdivision Facts
-----------------------------------------------------------------------------

----------------------
Schools
School information is computer generated and may not be accurate or current. Buyer must independently verify and confirm enrollment. Please contact the school district to determine the schools to which this property is zoned.
Assigned schools
Nearby schools 
Noise factors

Source
Listing agent and broker
Nearby similar homes for sale
Nearby similar homes for rent
Nearby recently sold homes
601 Brushy St #302, Austin, TX 78702. View photos, map, tax, nearby homes for sale, home values, school info...















