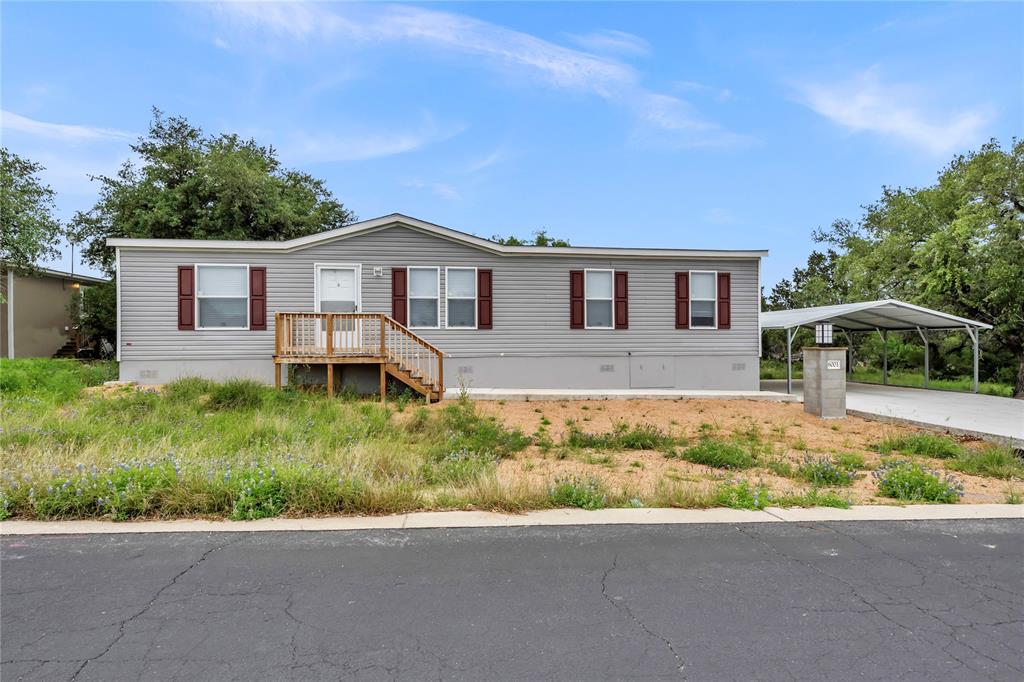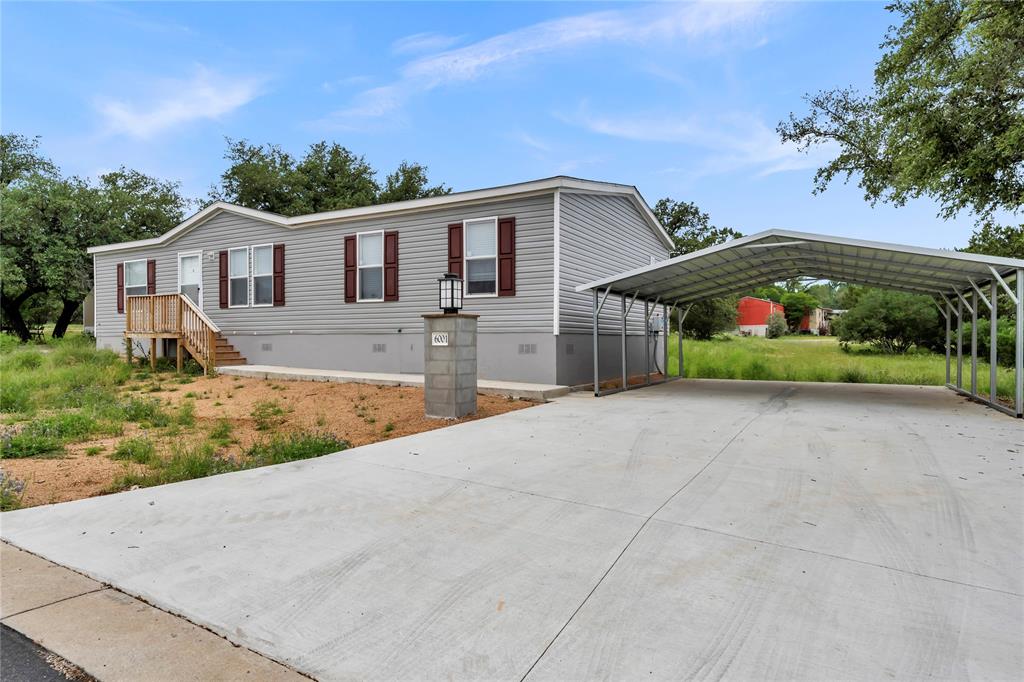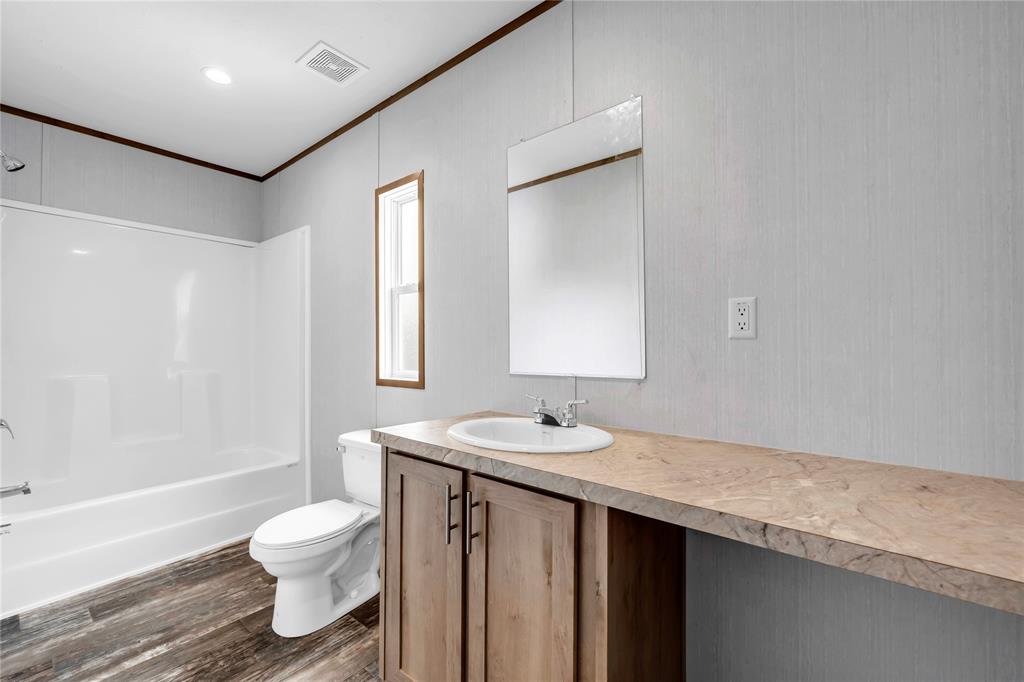Audio narrative 
Description
This charming manufactured home offers the perfect blend of comfort and convenience, just in time for summer. Be the first to experience the never-lived-in residence, boasting a carport to shield your vehicles from the Texas sun. Inside, discover a cozy yet functional space featuring a kitchen adorned with stainless steel appliances and plenty of cabinet space for all your storage needs. Relax and rejuvenate in the primary bathroom, featuring dual vanities, a generous soaking tub, and a convenient walk-in shower. Step outside to enjoy the newly installed decking on both the front and back porches. Take advantage of the shade provided by the mature trees in the backyard, offering a peaceful retreat on warm Texas days. Seller will consider owner financing. This home is vacant and ready for its very first owner to make it their own. Don't miss out on the opportunity to be the inaugural resident of this delightful Horseshoe Bay South abode! Contact the listing agent today to arrange a showing.
Interior
Exterior
Rooms
Lot information
Financial
Additional information
*Disclaimer: Listing broker's offer of compensation is made only to participants of the MLS where the listing is filed.
View analytics
Total views

Down Payment Assistance
Mortgage
Subdivision Facts
-----------------------------------------------------------------------------

----------------------
Schools
School information is computer generated and may not be accurate or current. Buyer must independently verify and confirm enrollment. Please contact the school district to determine the schools to which this property is zoned.
Assigned schools
Nearby schools 
Source
Nearby similar homes for sale
Nearby similar homes for rent
Nearby recently sold homes
6001 Pronghorn, Horseshoe Bay, TX 78657. View photos, map, tax, nearby homes for sale, home values, school info...

























