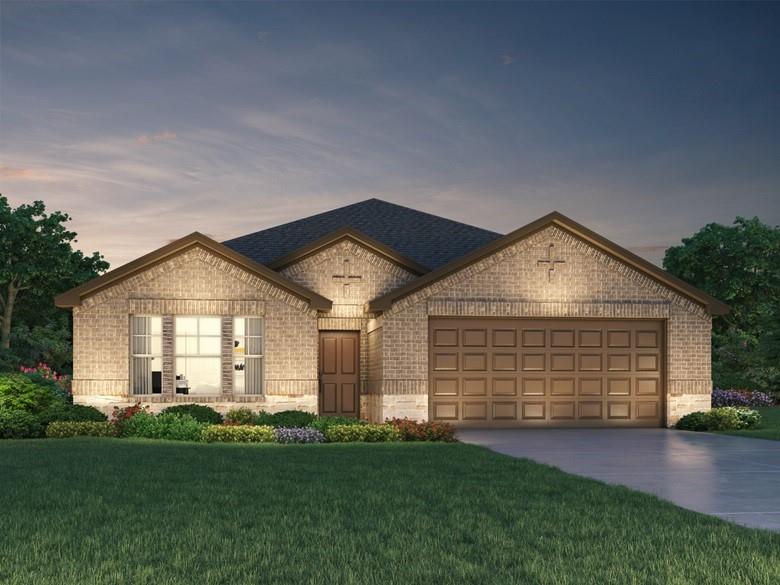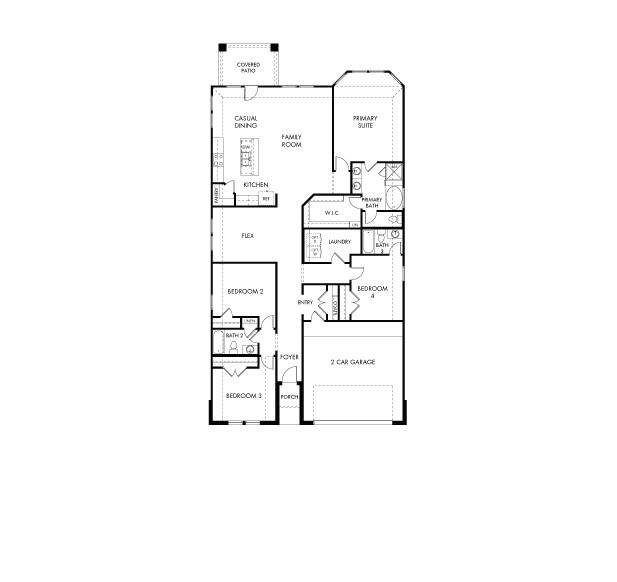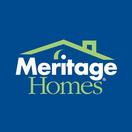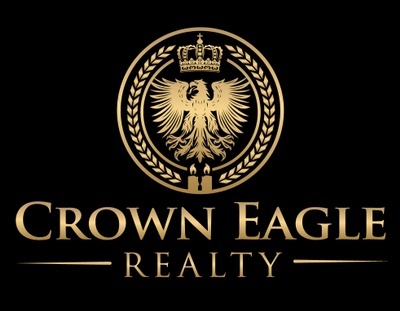Description
Brand new, energy-efficient home available by Jan 2024! A bowed wall of windows fills the Andes' two-story great room with light. Pebble grey cabinets with marble-look white quartz countertops, creamy EVP flooring with gray tweed carpet in our Fresh package. Cool off at the community pool or coach the kiddos on the local sports fields. Located in the highly-rated Lamar Consolidated ISD, Kingdom Heights features great schools located less than two miles away. Access to major commuting routes makes it easy to get to work or fun. Groundbreaking energy efficiency is built seamlessly into every home, so you can spend less on utility bills and more on the things that matter most. Each of our homes is built with innovative, energy-efficient features designed to help you enjoy more savings, better health, real comfort and peace of mind.
Exterior
Rooms
Interior
Lot information
Additional information
*Disclaimer: Listing broker's offer of compensation is made only to participants of the MLS where the listing is filed.
Financial
View analytics
Total views

Estimated electricity cost

Mortgage
Subdivision Facts
-----------------------------------------------------------------------------

----------------------
Schools
School information is computer generated and may not be accurate or current. Buyer must independently verify and confirm enrollment. Please contact the school district to determine the schools to which this property is zoned.
Assigned schools
Nearby schools 
Noise factors

Listing broker
Source
Selling Agent and Brokerage
Nearby similar homes for sale
Nearby similar homes for rent
Nearby recently sold homes
5927 Wayne Way, Rosenberg, TX 77471. View photos, map, tax, nearby homes for sale, home values, school info...





























