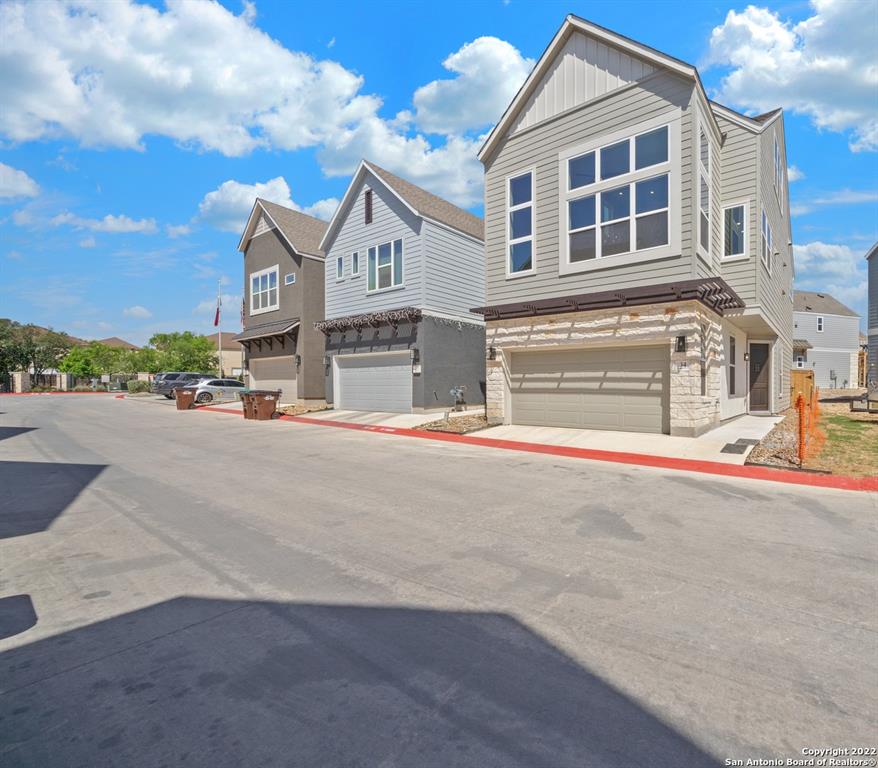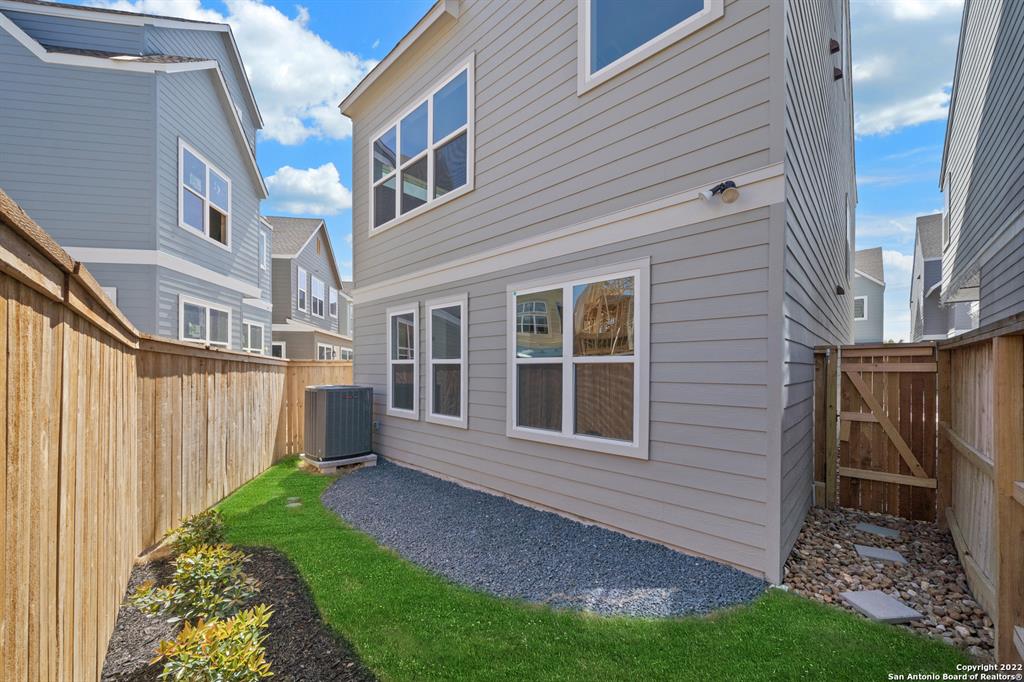Audio narrative 
Description
Welcome to this stunning three-story rental home offering 4 bedrooms, 3.5 baths, and a 2-car garage. The open floor plan features a seamless living room and dining room combination that flows gracefully into the spacious kitchen, ideally situated on the second floor of the unit. The kitchen is a chef's delight with a breakfast bar, abundant cabinets, granite countertops,gas stove and includes a refrigerator for your convenience. Enjoy hardwood and tile flooring throughout the main living areas, adding elegance and ease of maintenance. The primary bedroom is located on the second floor and includes a double vanity, separate soaking tub, shower, and a generous walk-in closet for ample storage. On the first floor, you'll find two bedrooms along with a full bath, offering privacy and comfort. The third floor features a versatile loft area and a fourth bedroom with its own ensuite bathroom, ideal for guests or as a private retreat. Conveniently located near the medical center, USAA, UTS
Exterior
Interior
Lot information
Additional information
*Disclaimer: Listing broker's offer of compensation is made only to participants of the MLS where the listing is filed.
View analytics
Total views

Subdivision Facts
-----------------------------------------------------------------------------

----------------------
Schools
School information is computer generated and may not be accurate or current. Buyer must independently verify and confirm enrollment. Please contact the school district to determine the schools to which this property is zoned.
Assigned schools
Nearby schools 
Noise factors

Source
Nearby similar homes for sale
Nearby similar homes for rent
Nearby recently sold homes
Rent vs. Buy Report
5843 WHITBY RD #34, San Antonio, TX 78240-4841. View photos, map, tax, nearby homes for sale, home values, school info...
View all homes on WHITBY RD























