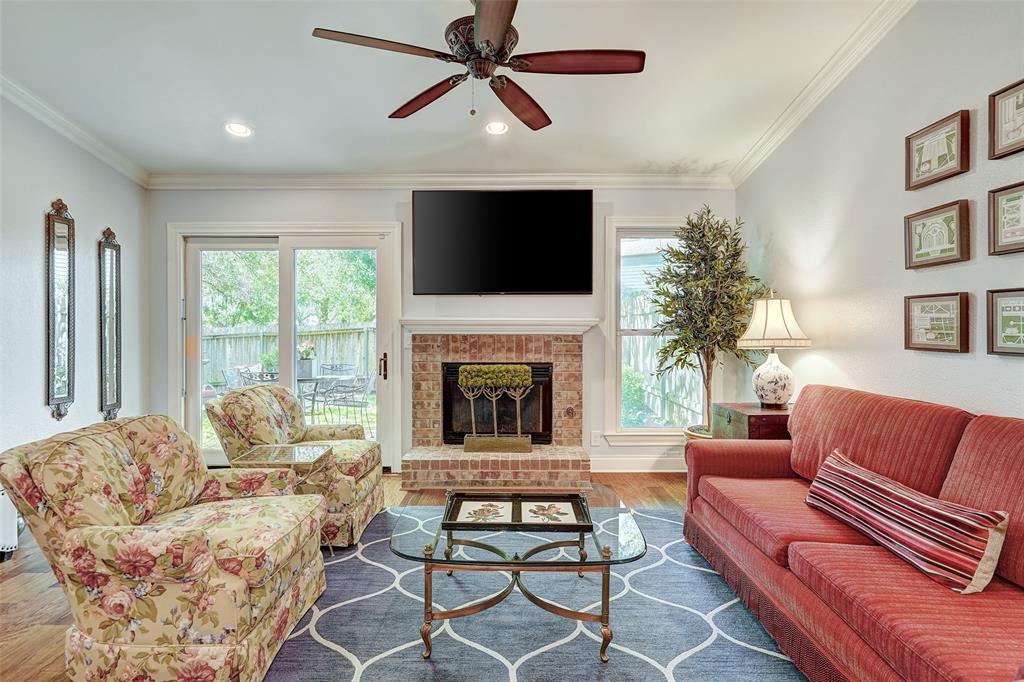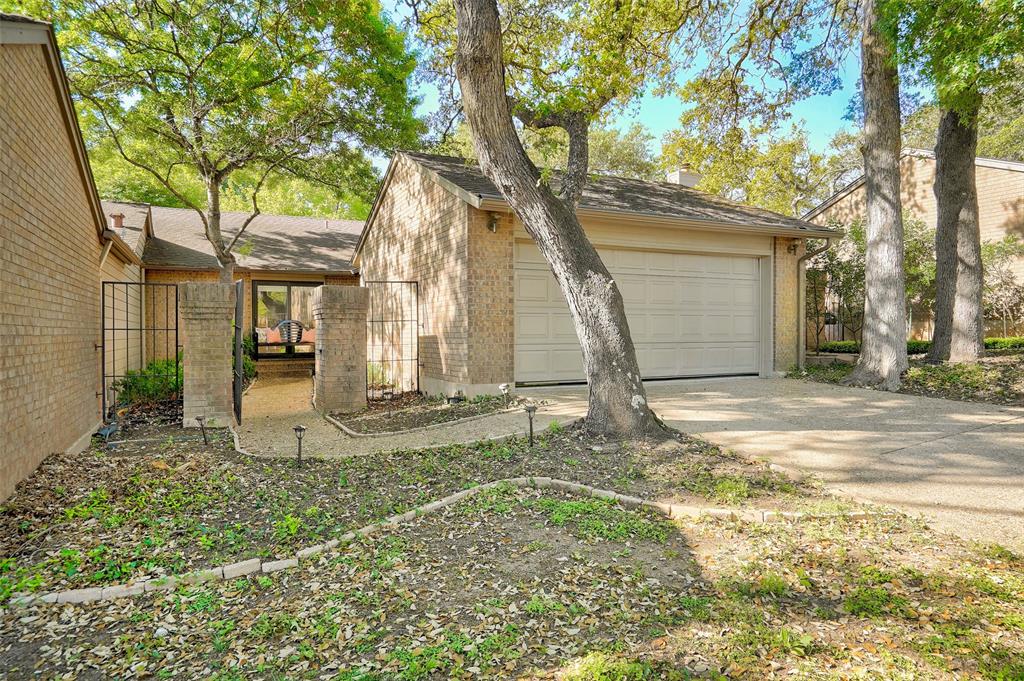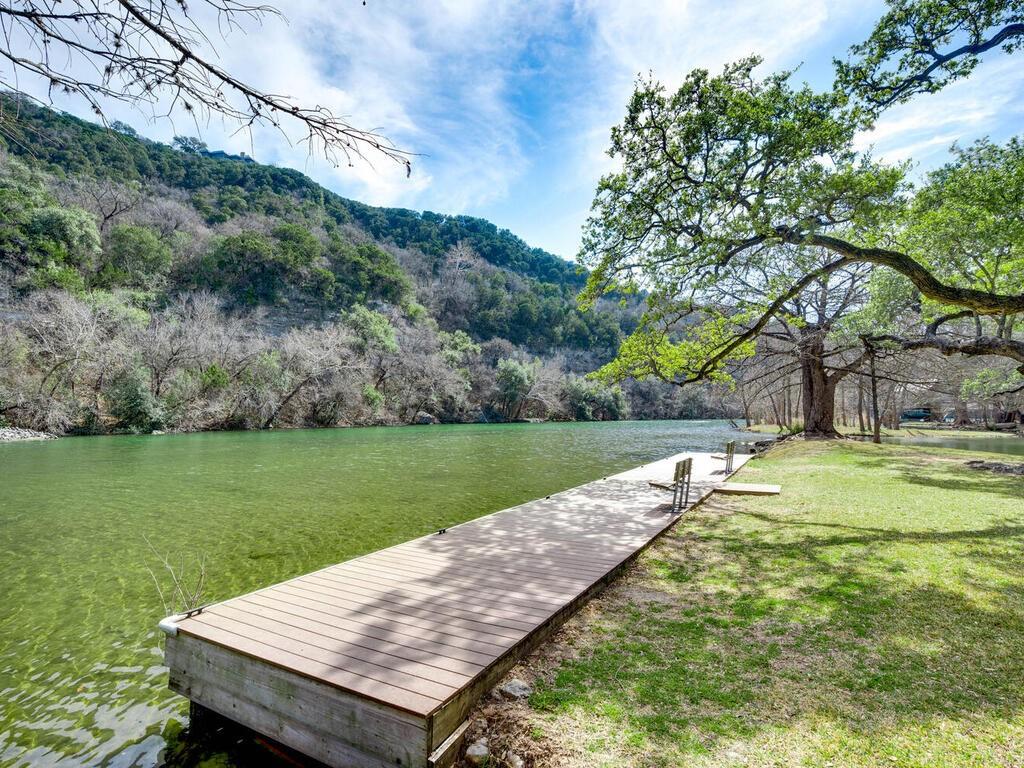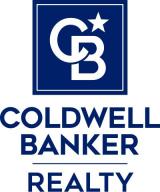Audio narrative 
Description
Step into Southern Living meets contemporary elegance in the prestigious Courtyard neighborhood. This 2 bed/2 bath, 1263 sq ft home features light filled interiors, charming wood floors, timeless chandeliers, and crown molding throughout. The eat-in kitchen has modern fixtures, a large pantry, ample cabinet storage, designer backsplash and sleek granite countertops, perfectly appointed as you prepare meals. There is a breakfast bar with modern pendant lighting, providing connection to the spacious dining area and living space. Mix a cocktail at the wet bar featuring whimsical wall paper to add style and flair. The charming family room has a cozy brick fireplace, vaulted ceilings and slider doors, allowing natural light to flood the space. The secondary bedroom can offer an inviting space for guests or serve as a private office. The second full bath has a classic feel with a chandelier, granite vanity, and wainscot paneling. Escape to the large primary bedroom with sitting area and slider doors that provides access to the porch, allowing light to fill the room. The ensuite is impeccably updated with granite counters, a makeup vanity, glass enclosed shower with bench seat and sleek tile finish. Outside, the private fenced backyard oasis awaits, shaded by beautiful oak trees and the peaceful sounds of a tranquil fountain. Experience the perfect blend of charm and modern luxury in this Courtyard gem. Steps away from the private Courtyard Tennis and Swim Club. Homeowners can also enjoy the gated neighborhood lakefront park with Lake Austin access. The park includes boat access, canoe/kayak docks (waitlist), fishing, a basketball court and playground. Call to schedule a tour now!
Rooms
Interior
Exterior
Lot information
Additional information
*Disclaimer: Listing broker's offer of compensation is made only to participants of the MLS where the listing is filed.
Financial
View analytics
Total views

Property tax

Cost/Sqft based on tax value
| ---------- | ---------- | ---------- | ---------- |
|---|---|---|---|
| ---------- | ---------- | ---------- | ---------- |
| ---------- | ---------- | ---------- | ---------- |
| ---------- | ---------- | ---------- | ---------- |
| ---------- | ---------- | ---------- | ---------- |
| ---------- | ---------- | ---------- | ---------- |
-------------
| ------------- | ------------- |
| ------------- | ------------- |
| -------------------------- | ------------- |
| -------------------------- | ------------- |
| ------------- | ------------- |
-------------
| ------------- | ------------- |
| ------------- | ------------- |
| ------------- | ------------- |
| ------------- | ------------- |
| ------------- | ------------- |
Down Payment Assistance
Mortgage
Subdivision Facts
-----------------------------------------------------------------------------

----------------------
Schools
School information is computer generated and may not be accurate or current. Buyer must independently verify and confirm enrollment. Please contact the school district to determine the schools to which this property is zoned.
Assigned schools
Nearby schools 
Noise factors

Source
Nearby similar homes for sale
Nearby similar homes for rent
Nearby recently sold homes
5707 Jamboree Ct, Austin, TX 78731. View photos, map, tax, nearby homes for sale, home values, school info...









































