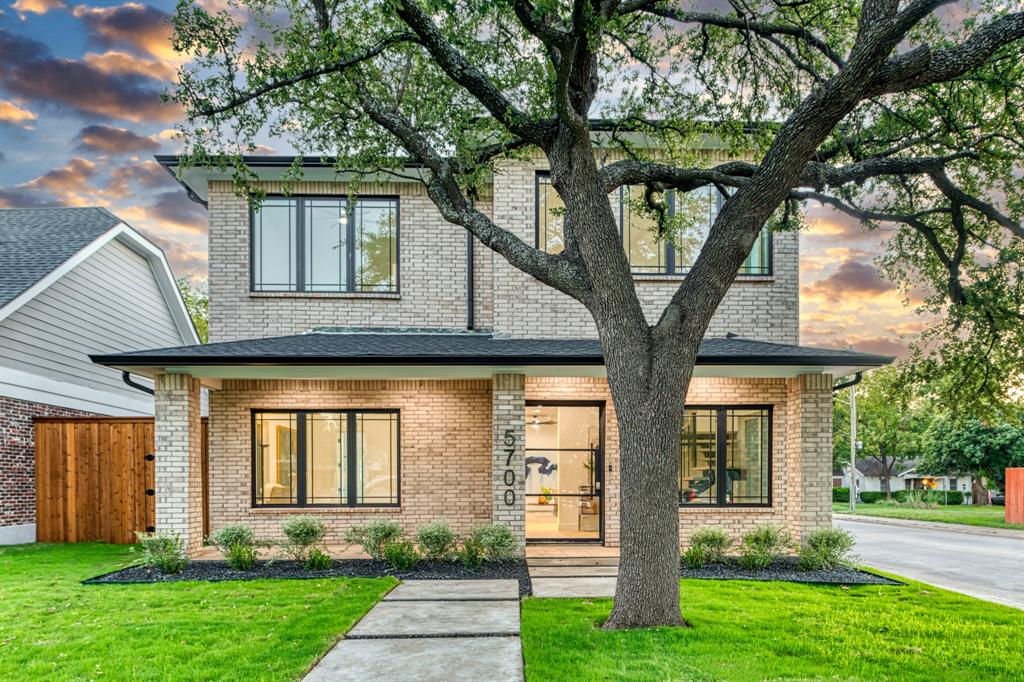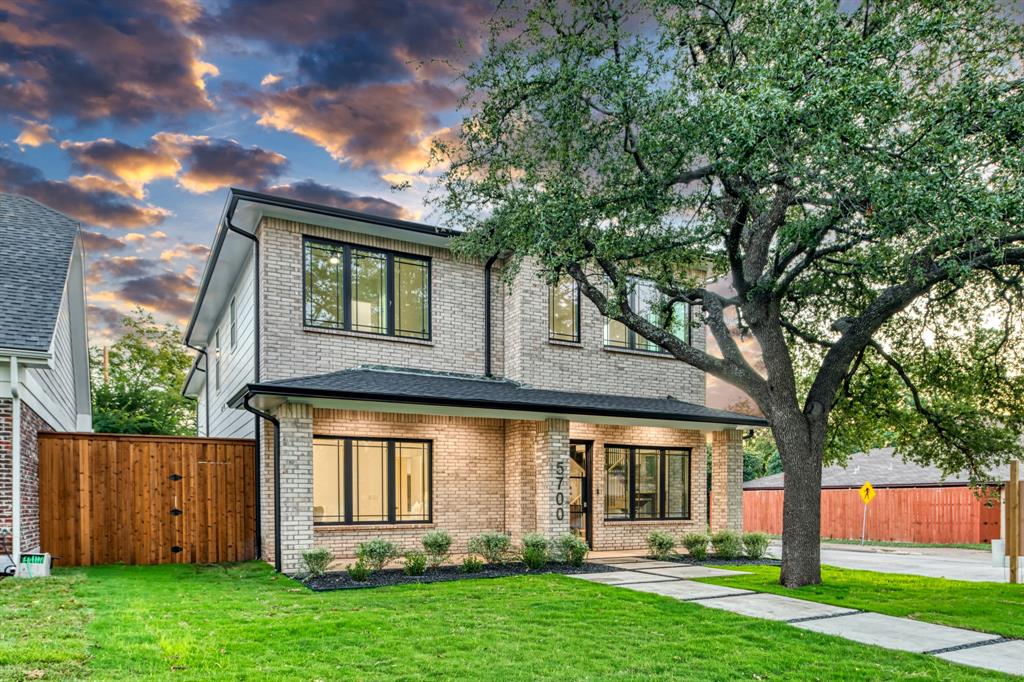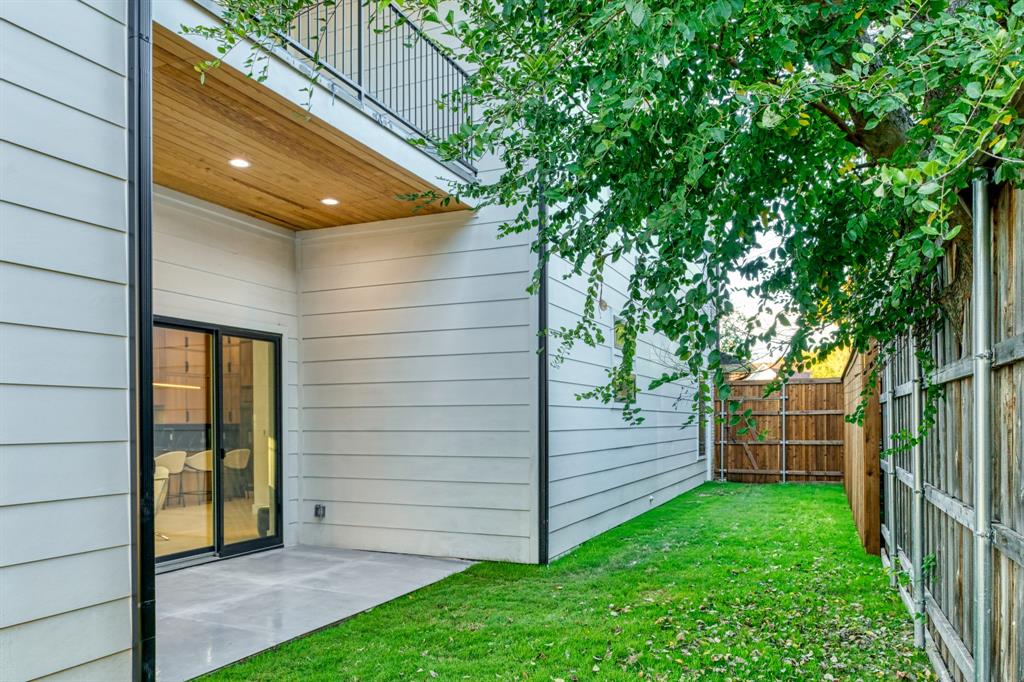Audio narrative 
Description
One-of-a-kind Modern Craftsman located in the M-Streets!! Nestled in a highly sought-after neighborhood, this residence is a full of style, boasting a seamless blend of custom design and upscale amenities. Open-concept living space, bathed in natural light that floods through the expansive glass sliding doors leading out to the low maintenance backyard. Indoors, the main level boasts a beautiful primary suite, providing a sanctuary of tranquility and privacy. The upper level presents four additional bedrooms, each thoughtfully designed to provide the utmost comfort and privacy. Whether it''s a space for children, guests, or a private office, each room offers ample space to cater to your unique needs. Upstairs bonus game room and or theater! Buyer & Buyer agents to verify all mls information.
Rooms
Interior
Exterior
Lot information
Additional information
*Disclaimer: Listing broker's offer of compensation is made only to participants of the MLS where the listing is filed.
View analytics
Total views

Property tax

Cost/Sqft based on tax value
| ---------- | ---------- | ---------- | ---------- |
|---|---|---|---|
| ---------- | ---------- | ---------- | ---------- |
| ---------- | ---------- | ---------- | ---------- |
| ---------- | ---------- | ---------- | ---------- |
| ---------- | ---------- | ---------- | ---------- |
| ---------- | ---------- | ---------- | ---------- |
-------------
| ------------- | ------------- |
| ------------- | ------------- |
| -------------------------- | ------------- |
| -------------------------- | ------------- |
| ------------- | ------------- |
-------------
| ------------- | ------------- |
| ------------- | ------------- |
| ------------- | ------------- |
| ------------- | ------------- |
| ------------- | ------------- |
Mortgage
Subdivision Facts
-----------------------------------------------------------------------------

----------------------
Schools
School information is computer generated and may not be accurate or current. Buyer must independently verify and confirm enrollment. Please contact the school district to determine the schools to which this property is zoned.
Assigned schools
Nearby schools 
Noise factors

Listing broker
Source
Nearby similar homes for sale
Nearby similar homes for rent
Nearby recently sold homes
5700 Monticello Ave, Dallas, TX 75206. View photos, map, tax, nearby homes for sale, home values, school info...
View all homes on Monticello








































