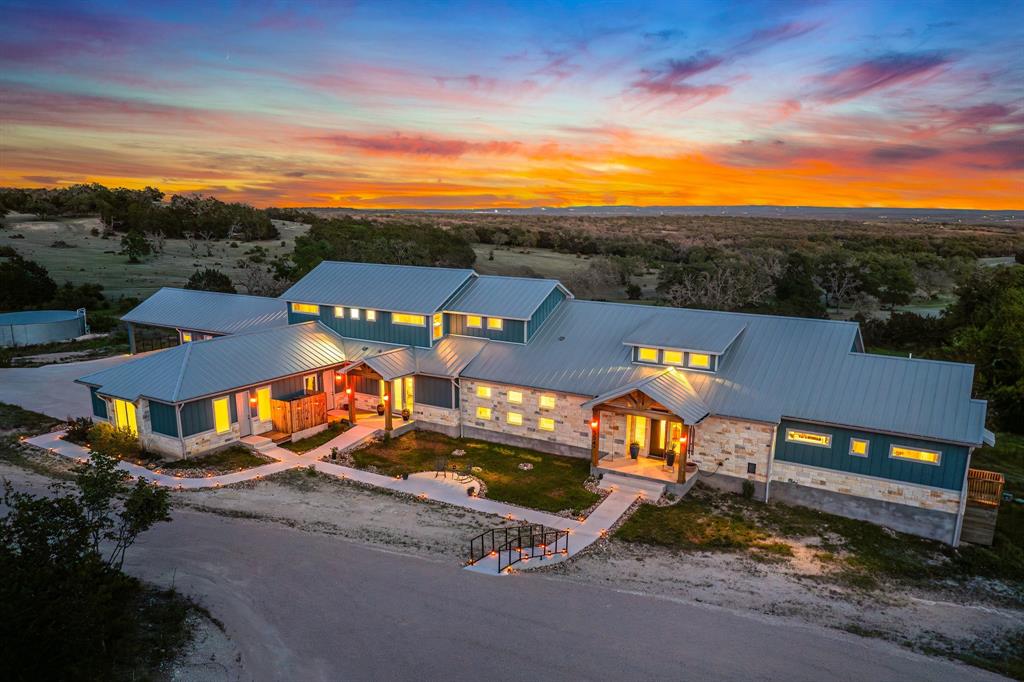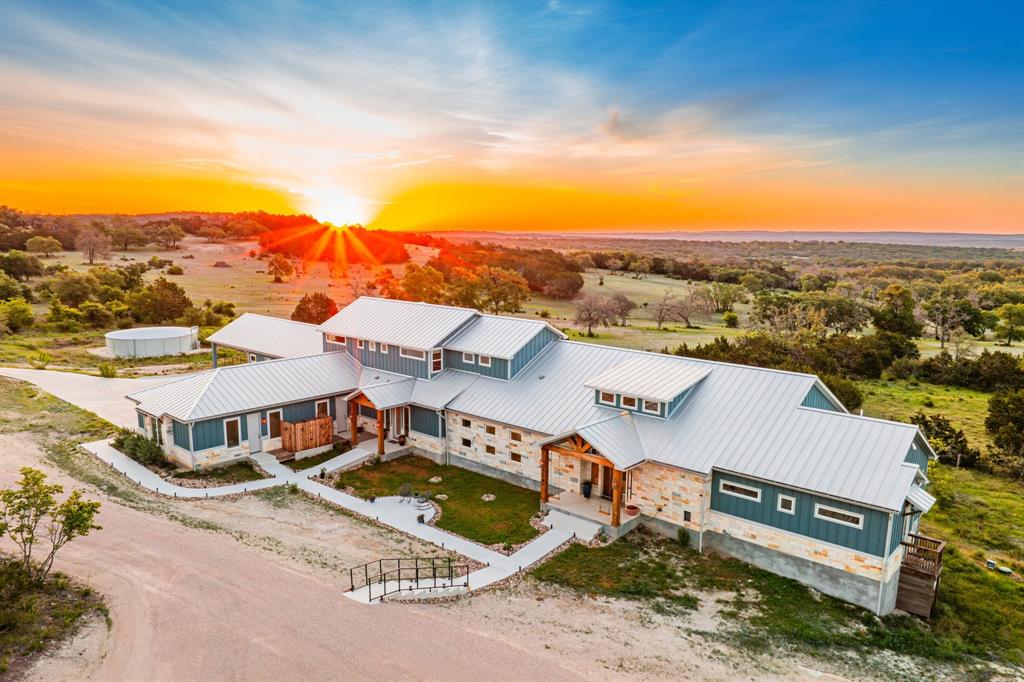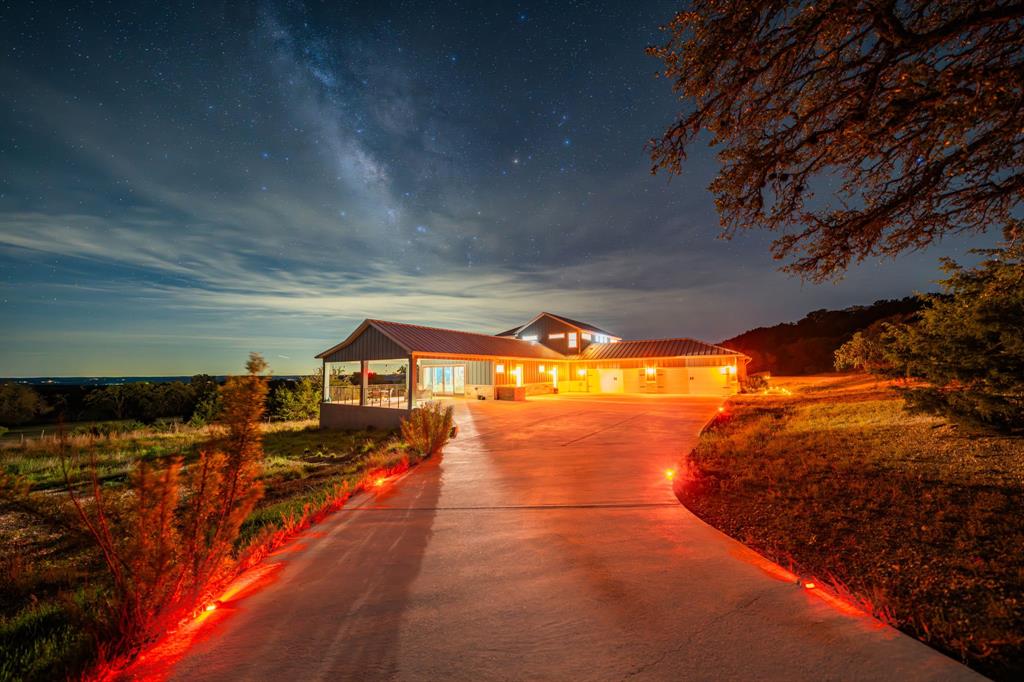Audio narrative 
Description
Indulge in the epitome of luxury living with this exceptional property, where sophistication meets convenience. Every inch of this meticulously curated property exudes luxury and elegance. From the exquisitely crafted suites to the spacious main residence, no detail has been spared to ensure a truly lavish experience for discerning individuals. Whether you envision it as a prestigious corporate retreat, an exquisite multi-generational sanctuary, or a decadent short-term rental, this property stands ready to fulfill your every desire. Live in unparalleled comfort while effortlessly generating income in the beautiful dark sky community of Seven Falls Ranch, just minutes away from some of the best wineries the Texas Hill Country has to offer! Moreover, sustainability meets sophistication with a 48,000-gallon rain catchment system and eco-friendly features seamlessly integrated throughout the property. Nestled outside Fredericksburg city limits, it avoids the permitting regulations that govern most short-term rental properties. Sold turn-key, including all bookings and furnishings, minus a few personal items.
Interior
Exterior
Rooms
Lot information
Additional information
*Disclaimer: Listing broker's offer of compensation is made only to participants of the MLS where the listing is filed.
Financial
View analytics
Total views

Property tax

Cost/Sqft based on tax value
| ---------- | ---------- | ---------- | ---------- |
|---|---|---|---|
| ---------- | ---------- | ---------- | ---------- |
| ---------- | ---------- | ---------- | ---------- |
| ---------- | ---------- | ---------- | ---------- |
| ---------- | ---------- | ---------- | ---------- |
| ---------- | ---------- | ---------- | ---------- |
-------------
| ------------- | ------------- |
| ------------- | ------------- |
| -------------------------- | ------------- |
| -------------------------- | ------------- |
| ------------- | ------------- |
-------------
| ------------- | ------------- |
| ------------- | ------------- |
| ------------- | ------------- |
| ------------- | ------------- |
| ------------- | ------------- |
Mortgage
Subdivision Facts
-----------------------------------------------------------------------------

----------------------
Schools
School information is computer generated and may not be accurate or current. Buyer must independently verify and confirm enrollment. Please contact the school district to determine the schools to which this property is zoned.
Assigned schools
Nearby schools 
Source
Nearby similar homes for sale
Nearby similar homes for rent
Nearby recently sold homes
554 Seven Falls Dr, Fredericksburg, TX 78624. View photos, map, tax, nearby homes for sale, home values, school info...










































