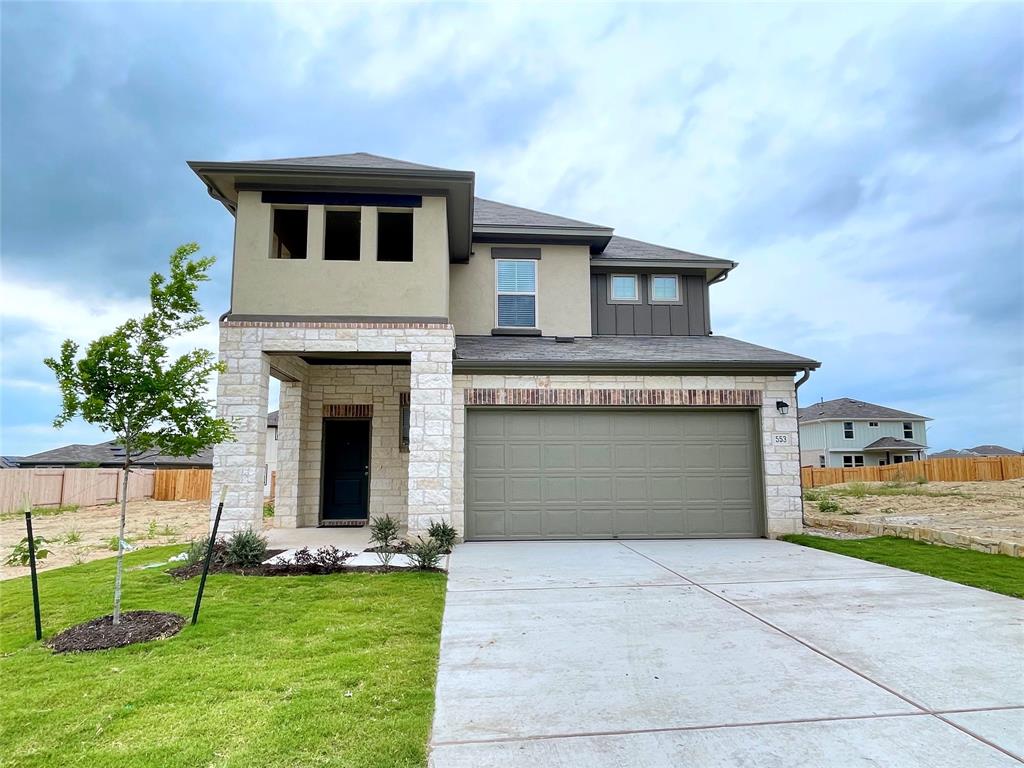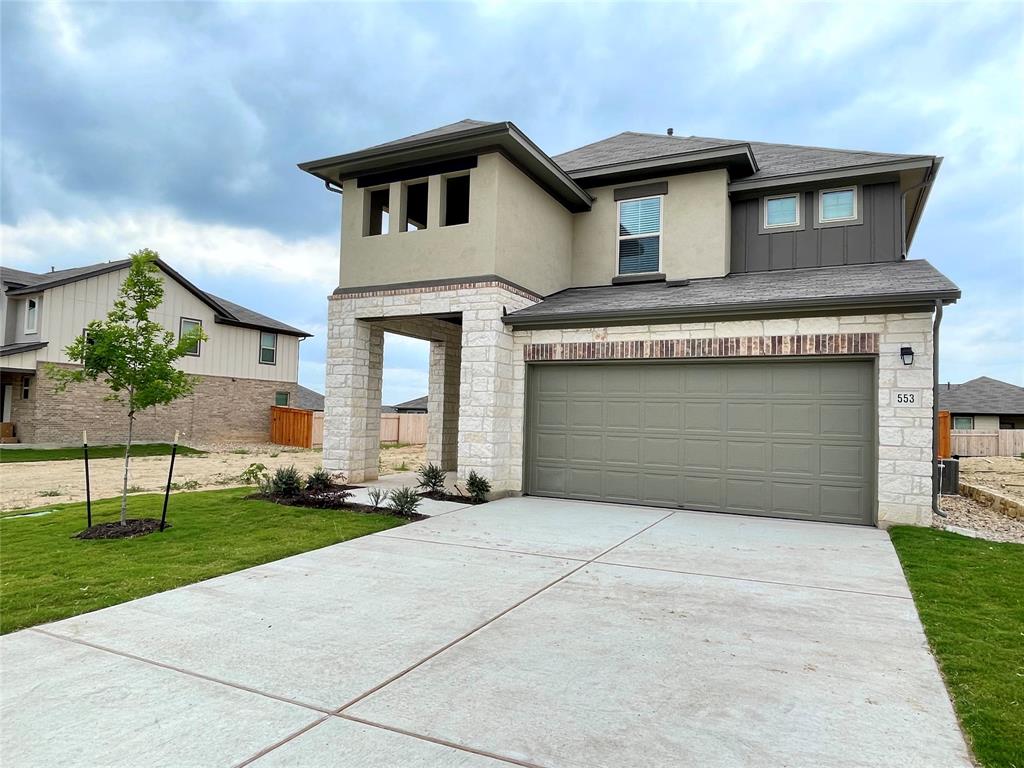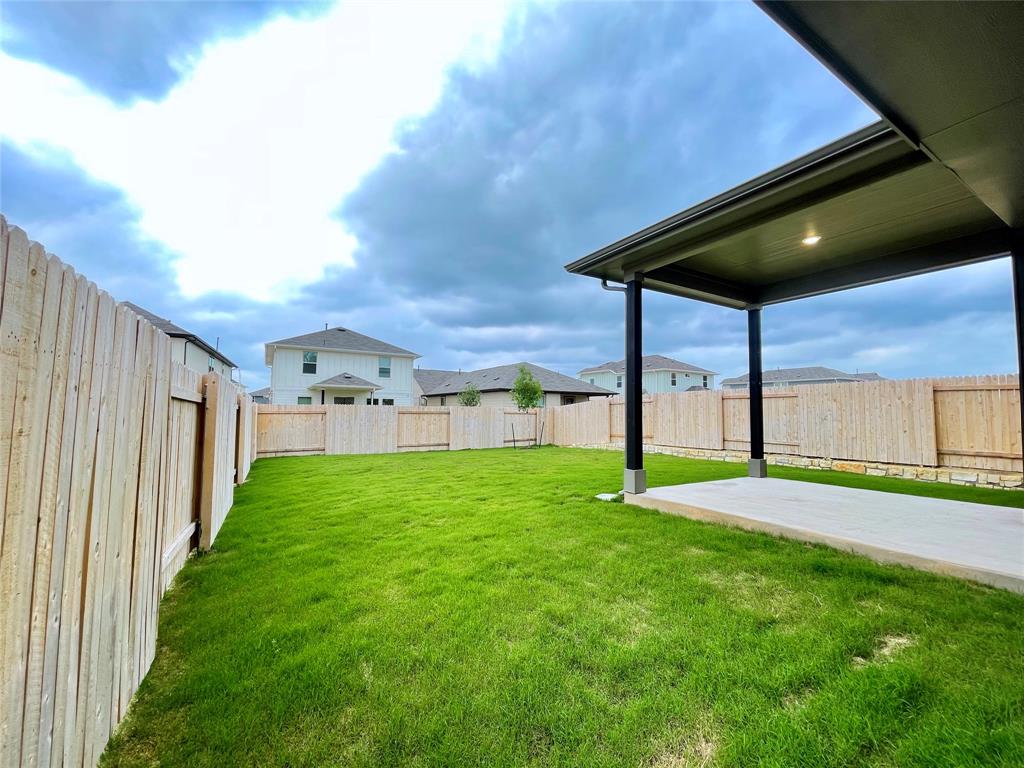Audio narrative 
Description
This home truly sounds like a dream come true! The blend of modern design and thoughtful features creates an inviting atmosphere that would make anyone feel right at home. The features would undoubtedly simplify daily tasks, and the vinyl wood-look flooring adds both style and practicality. The kitchen is definitely a standout feature, with its luxurious siltstone countertops, spacious island/breakfast bar, and the open floor plan allows for easy customization while maintaining functionality—a perfect space for entertaining or simply enjoying quiet evenings at home. The primary bedroom sounds like a serene retreat with its ample space and en-suite bathroom complete with a walk-in shower and spacious walk-in closets. Stepping outside to the covered patio and private backyard, free from rear neighbors, provides a peaceful escape from the hustle and bustle of daily life. The community amenities, including hike/bike/walking trails, a pool, and BBQ and picnic areas, offer a vibrant and connected lifestyle that would appeal to anyone seeking outdoor activities and social spaces. And with its convenient location just 30 minutes from Downtown Austin and the airport, this home truly offers the best of both worlds—a modern oasis with easy access to urban amenities. I'd absolutely seize the opportunity to schedule a viewing and experience this stunning property in person!
Interior
Exterior
Rooms
Lot information
Lease information
Additional information
*Disclaimer: Listing broker's offer of compensation is made only to participants of the MLS where the listing is filed.
View analytics
Total views

Down Payment Assistance
Subdivision Facts
-----------------------------------------------------------------------------

----------------------
Schools
School information is computer generated and may not be accurate or current. Buyer must independently verify and confirm enrollment. Please contact the school district to determine the schools to which this property is zoned.
Assigned schools
Nearby schools 
Noise factors

Listing broker
Source
Nearby similar homes for sale
Nearby similar homes for rent
Nearby recently sold homes
Rent vs. Buy Report
553 Backstays Loop, Kyle, TX 78640. View photos, map, tax, nearby homes for sale, home values, school info...






































