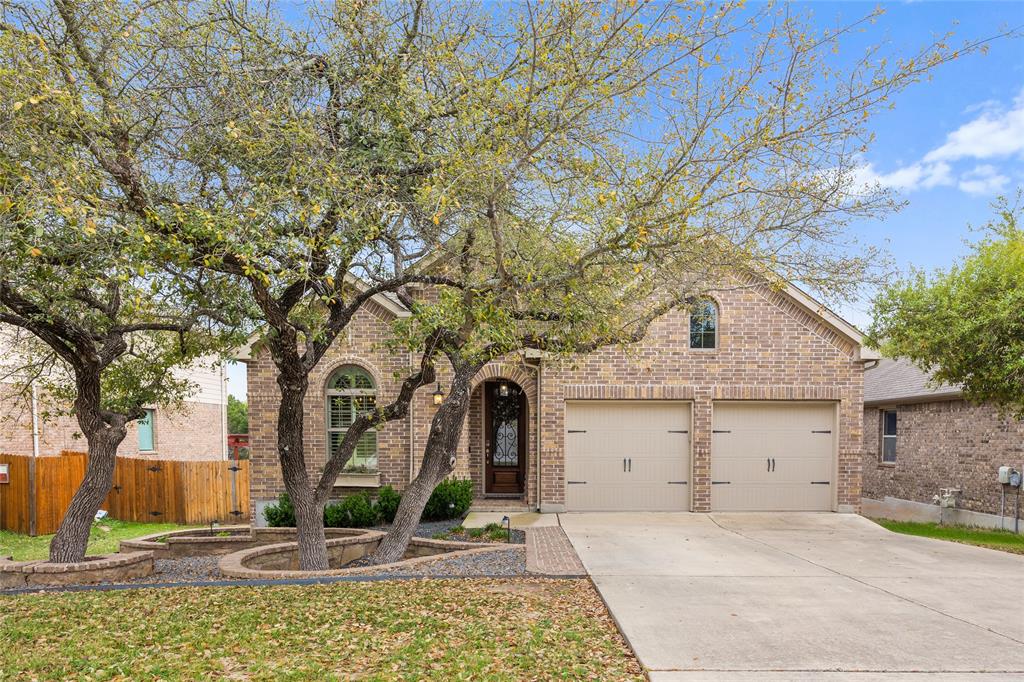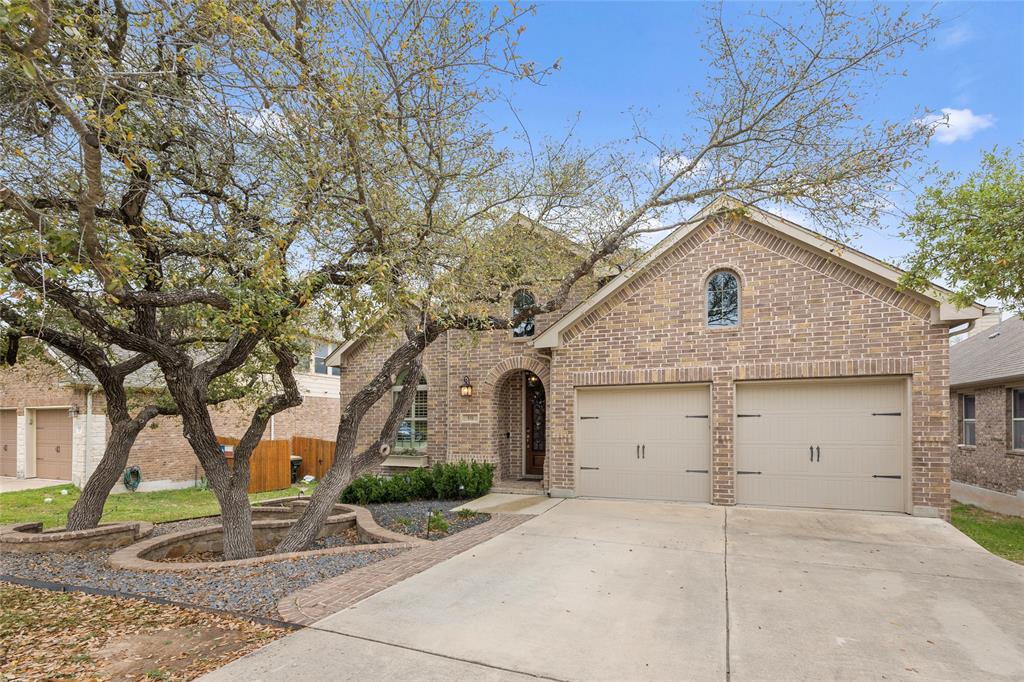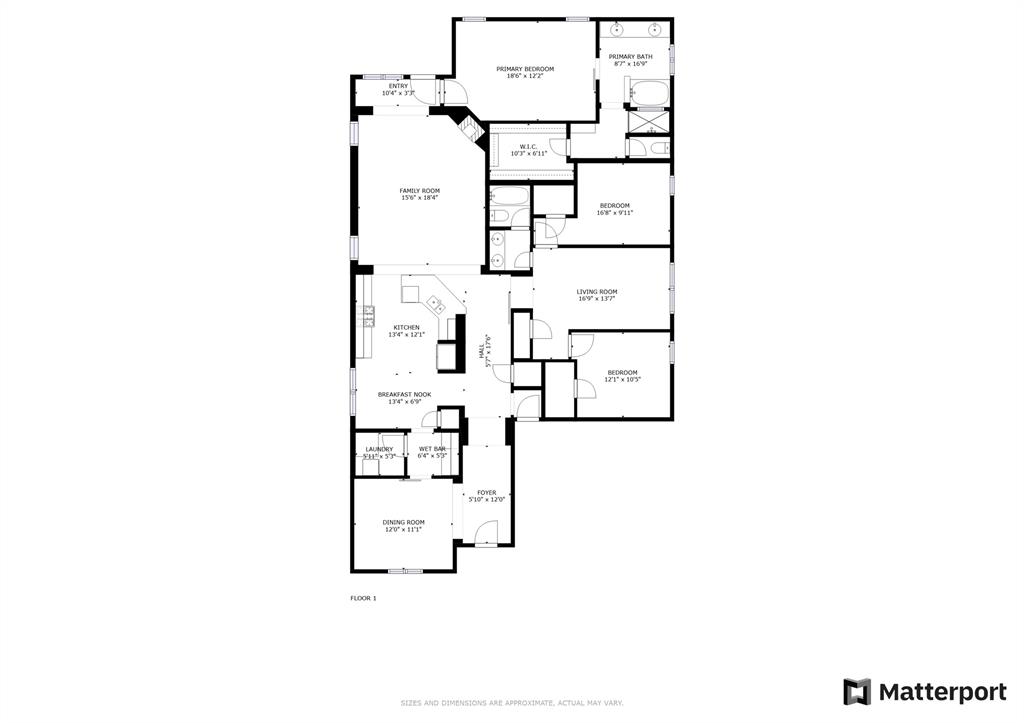Audio narrative 
Description
Welcome to your exceptional updated 1-story home, offering serene greenbelt views and an open layout design, ideal for entertaining. The alluring curb appeal boasts manicured landscaping, setting the stage for what lies within. Inside, abundant natural light illuminates the low maintenance tile flooring, complemented by high ceilings and modern farmhouse style upgrades throughout. The formal dining room, graced by a stunning chandelier, leads into the upgraded butler's pantry/bar and onward to the kitchen. The large kitchen is a chef's dream, featuring sleek granite counters, stainless-steel appliances, ample cabinet space, a charming breakfast nook, and bar seating. Open to the living room with a shiplap accent wall and warm fireplace, this space is perfect for gathering with loved ones. The privately located primary retreat is a haven unto itself, boasting an en-suite bath with a large double sink vanity, soaking tub, and walk-in shower. Additionally, this home offers the bonus of a flex room, perfect for a game room, separating the two well-sized secondary bedrooms that share a full bath. Step outside to the gorgeous backyard, complete with an added covered patio, perfect for enjoying the serene surroundings. Watch the local birds and deer while soaking in the cooling cross-breeze on summer evenings. Don't miss the opportunity to make this tranquil oasis your own!
Rooms
Interior
Exterior
Lot information
Additional information
*Disclaimer: Listing broker's offer of compensation is made only to participants of the MLS where the listing is filed.
Financial
View analytics
Total views

Property tax

Cost/Sqft based on tax value
| ---------- | ---------- | ---------- | ---------- |
|---|---|---|---|
| ---------- | ---------- | ---------- | ---------- |
| ---------- | ---------- | ---------- | ---------- |
| ---------- | ---------- | ---------- | ---------- |
| ---------- | ---------- | ---------- | ---------- |
| ---------- | ---------- | ---------- | ---------- |
-------------
| ------------- | ------------- |
| ------------- | ------------- |
| -------------------------- | ------------- |
| -------------------------- | ------------- |
| ------------- | ------------- |
-------------
| ------------- | ------------- |
| ------------- | ------------- |
| ------------- | ------------- |
| ------------- | ------------- |
| ------------- | ------------- |
Down Payment Assistance
Mortgage
Subdivision Facts
-----------------------------------------------------------------------------

----------------------
Schools
School information is computer generated and may not be accurate or current. Buyer must independently verify and confirm enrollment. Please contact the school district to determine the schools to which this property is zoned.
Assigned schools
Nearby schools 
Source
Nearby similar homes for sale
Nearby similar homes for rent
Nearby recently sold homes
551 Catalina Ln, Austin, TX 78737. View photos, map, tax, nearby homes for sale, home values, school info...






































