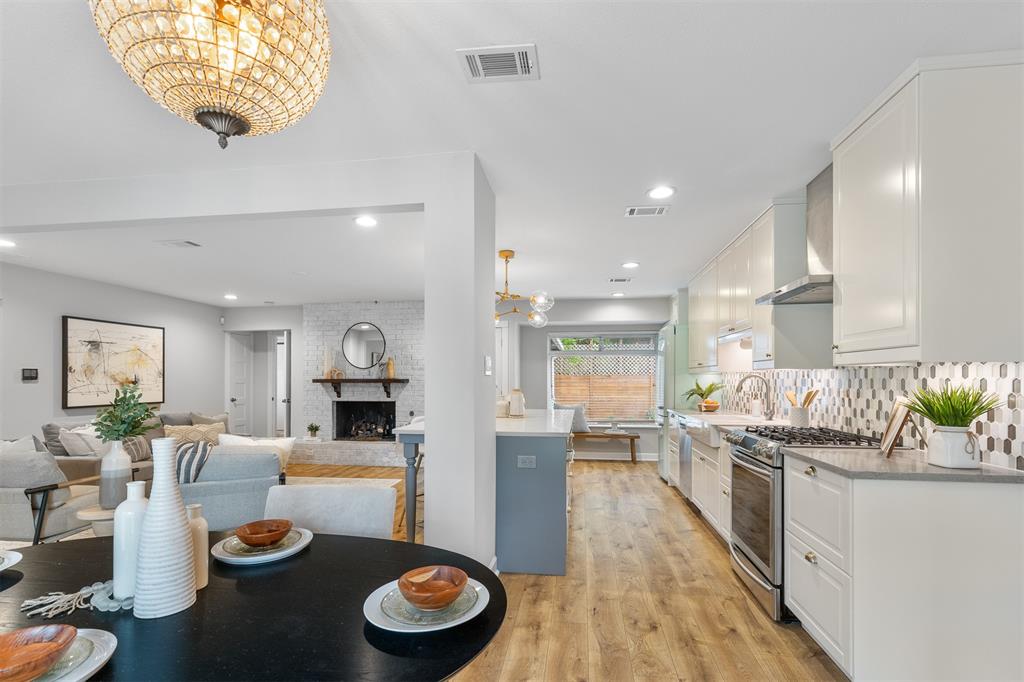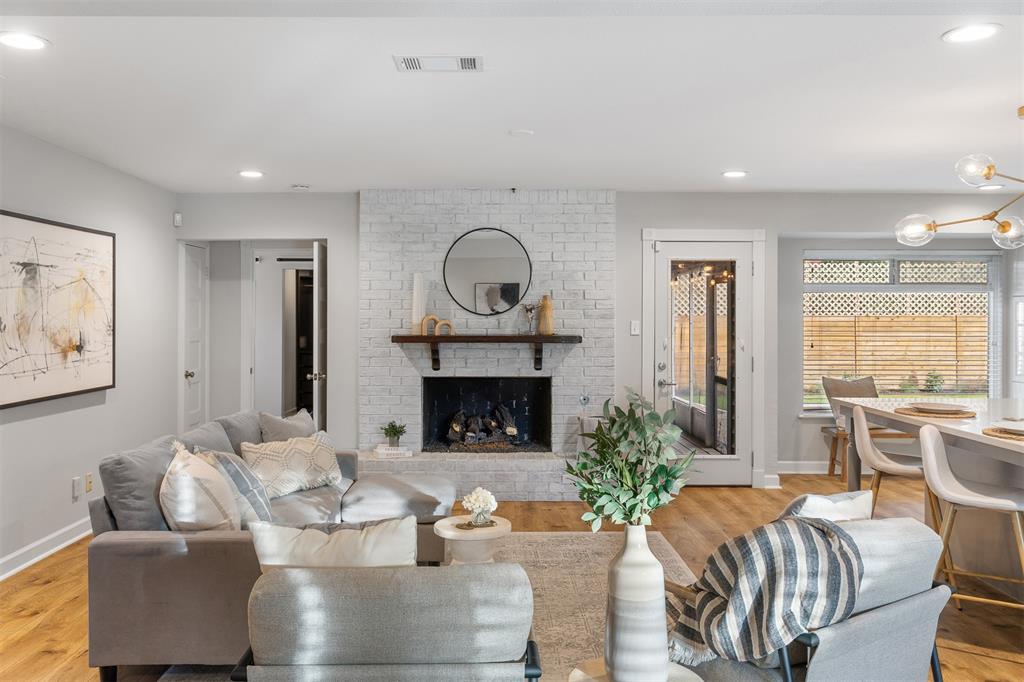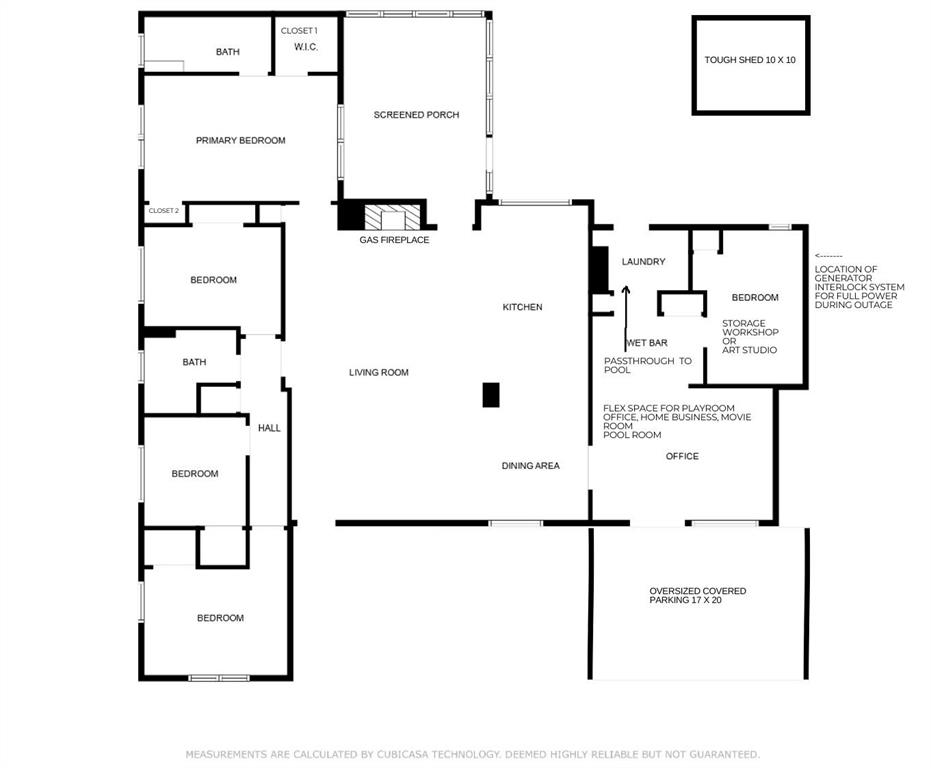Audio narrative 
Description
Welcome to a home where comfort meets elegance, boasting over $200,000 worth of meticulous upgrades! Nestled in a conveniently located and tranquil neighborhood, this property transcends the notion of a mere house—it offers a lifestyle and accessibility. The open layout makes this home perfect for entertaining. The versatile office space is a fantastic addition to this home, offering full flexibility of an office space ready to adapt to your needs. Whether you envision an in-law suite, a home office, or an Airbnb rental, this space offers endless possibilities for customization. The screened-in back patio is perfect for dining and relaxation. With an expansive lot & inviting swimming pool, you’ll achieve the ideal entertaining haven. There is abundant storage with an interior workshop storage room as well as a brand-new 10x10 Tuff Shed on a concrete pad conveniently situated in the backyard. With a blend of upgrades that you rarely see, prime location, and abundant amenities, this home offers a lifestyle that keeps you close to everything that you love in Austin. The property is walking distance from iconic Austin institutions like Captain Quackenbush's Coffeehouse, Conan's Pizza, Austin Java and Jo's Coffee. There's also the community connection: The Southern Oaks Neighborhood Association (SONA) is a wonderful tight-knit community filled with friendly, family-oriented residents with regular community gatherings and neighborhood events, including a Fourth of July parade led by a fire truck from the local station followed by a block party. What more could you ask for?! Schedule your private tour today and seize the opportunity to make it yours.
Interior
Exterior
Rooms
Lot information
Additional information
*Disclaimer: Listing broker's offer of compensation is made only to participants of the MLS where the listing is filed.
View analytics
Total views

Property tax

Cost/Sqft based on tax value
| ---------- | ---------- | ---------- | ---------- |
|---|---|---|---|
| ---------- | ---------- | ---------- | ---------- |
| ---------- | ---------- | ---------- | ---------- |
| ---------- | ---------- | ---------- | ---------- |
| ---------- | ---------- | ---------- | ---------- |
| ---------- | ---------- | ---------- | ---------- |
-------------
| ------------- | ------------- |
| ------------- | ------------- |
| -------------------------- | ------------- |
| -------------------------- | ------------- |
| ------------- | ------------- |
-------------
| ------------- | ------------- |
| ------------- | ------------- |
| ------------- | ------------- |
| ------------- | ------------- |
| ------------- | ------------- |
Down Payment Assistance
Mortgage
Subdivision Facts
-----------------------------------------------------------------------------

----------------------
Schools
School information is computer generated and may not be accurate or current. Buyer must independently verify and confirm enrollment. Please contact the school district to determine the schools to which this property is zoned.
Assigned schools
Nearby schools 
Noise factors

Source
Nearby similar homes for sale
Nearby similar homes for rent
Nearby recently sold homes
5409 Fairmont Cir, Austin, TX 78745. View photos, map, tax, nearby homes for sale, home values, school info...









































