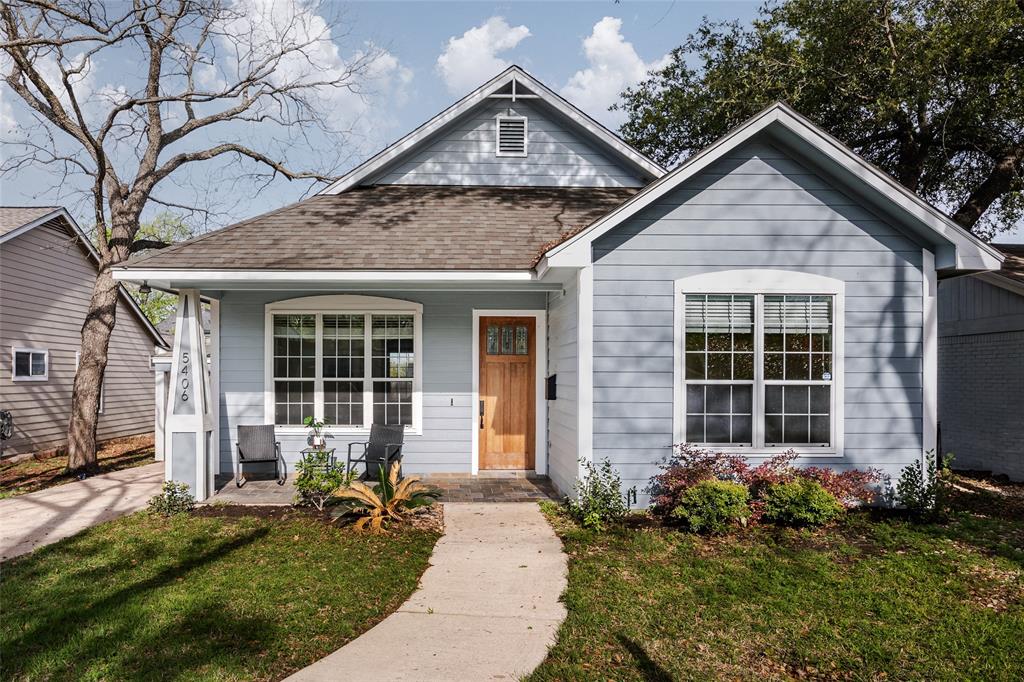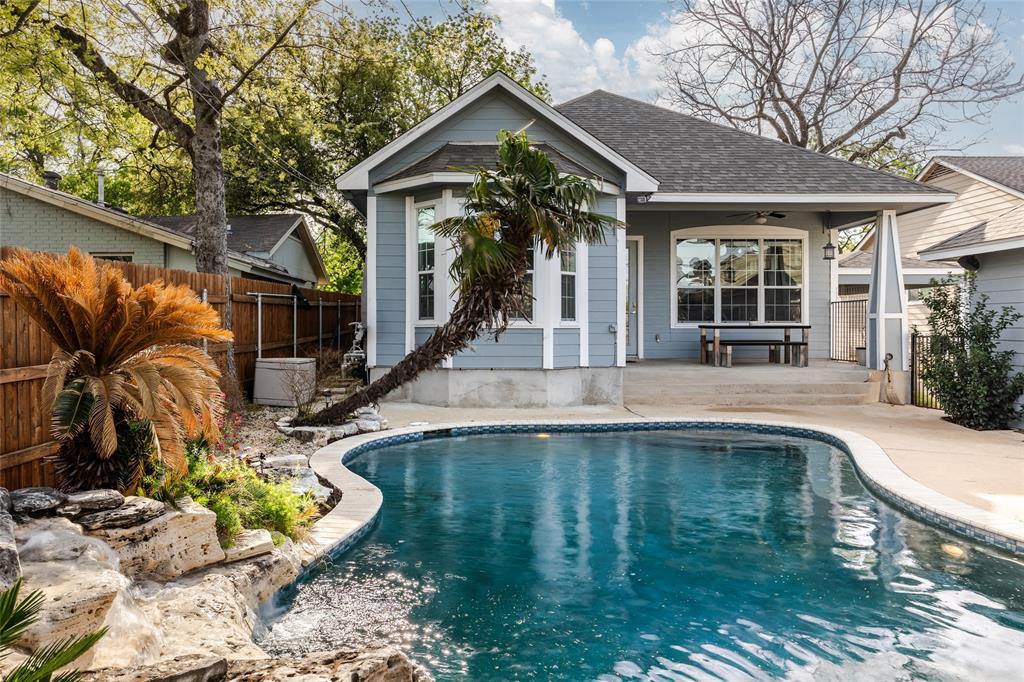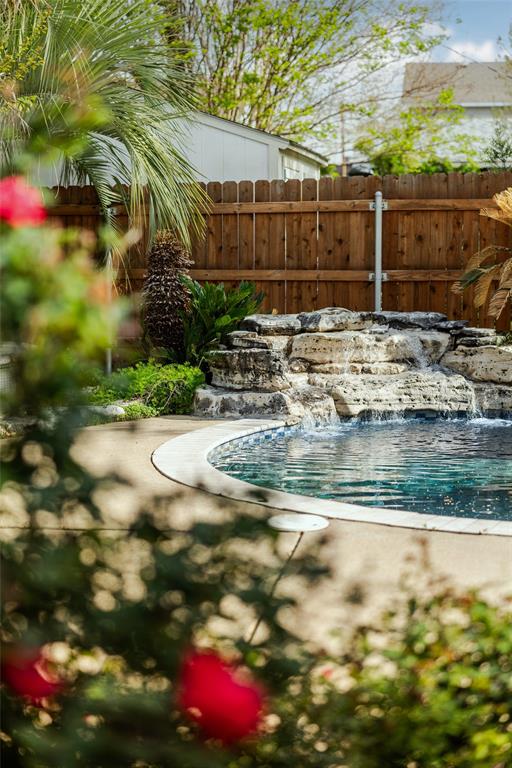Audio narrative 
Description
Roof replaced in March 2024. Classic craftsman design meets modern touches in the heart of Brentwood- 5406 Grover Ave is your oasis in the city. Built in 2003, the traditional floor plan welcomes you in with warm and inviting living spaces, including hardwood floors and custom maple cabinetry. The updated kitchen with granite countertops and stainless steel appliances, opens up to the living space with direct views to the backyard and pool areas. Two secondary bedrooms are at the front of the house, with custom closet built-ins and a shared full bathroom. The spacious primary suite is at the rear of the house, with en-suite bath and private doors to the backyard porch. Outside, a covered dining area overlooks the saltwater pool, surrounded by lush landscaping and ample space to relax and unwind. Fully fenced, the yard connects to the one-car garage for easy living day to day. Additional driveway space and street parking is available for guests and family. This charming Brentwood bungalow is ideally situated near Burnet Road, surrounded by loved restaurants and local spots and mere minutes from Brentwood Neighborhood Park. You'll enjoy easy commutes around central Austin with close proximity to major highways. The property is zoned for Austin ISD, including Brentwood Elementary, Lamar Middle School, and McCallum High School.
Interior
Exterior
Rooms
Lot information
View analytics
Total views

Property tax

Cost/Sqft based on tax value
| ---------- | ---------- | ---------- | ---------- |
|---|---|---|---|
| ---------- | ---------- | ---------- | ---------- |
| ---------- | ---------- | ---------- | ---------- |
| ---------- | ---------- | ---------- | ---------- |
| ---------- | ---------- | ---------- | ---------- |
| ---------- | ---------- | ---------- | ---------- |
-------------
| ------------- | ------------- |
| ------------- | ------------- |
| -------------------------- | ------------- |
| -------------------------- | ------------- |
| ------------- | ------------- |
-------------
| ------------- | ------------- |
| ------------- | ------------- |
| ------------- | ------------- |
| ------------- | ------------- |
| ------------- | ------------- |
Down Payment Assistance
Mortgage
Subdivision Facts
-----------------------------------------------------------------------------

----------------------
Schools
School information is computer generated and may not be accurate or current. Buyer must independently verify and confirm enrollment. Please contact the school district to determine the schools to which this property is zoned.
Assigned schools
Nearby schools 
Noise factors

Source
Nearby similar homes for sale
Nearby similar homes for rent
Nearby recently sold homes
5406 Grover Ave, Austin, TX 78756. View photos, map, tax, nearby homes for sale, home values, school info...





































