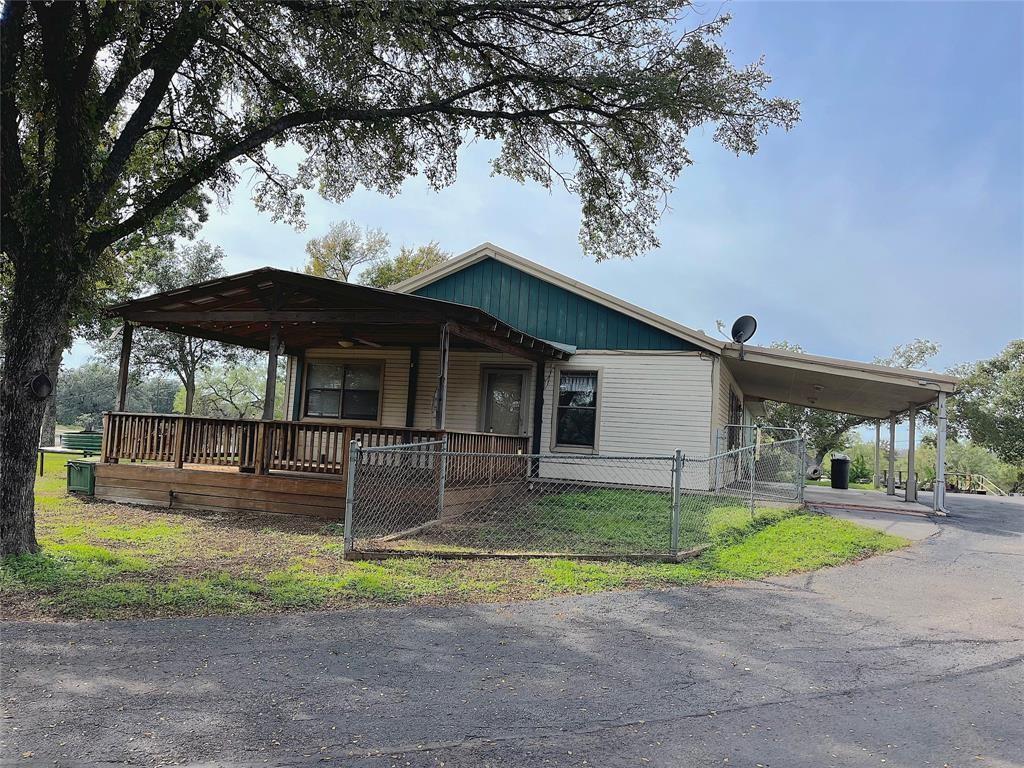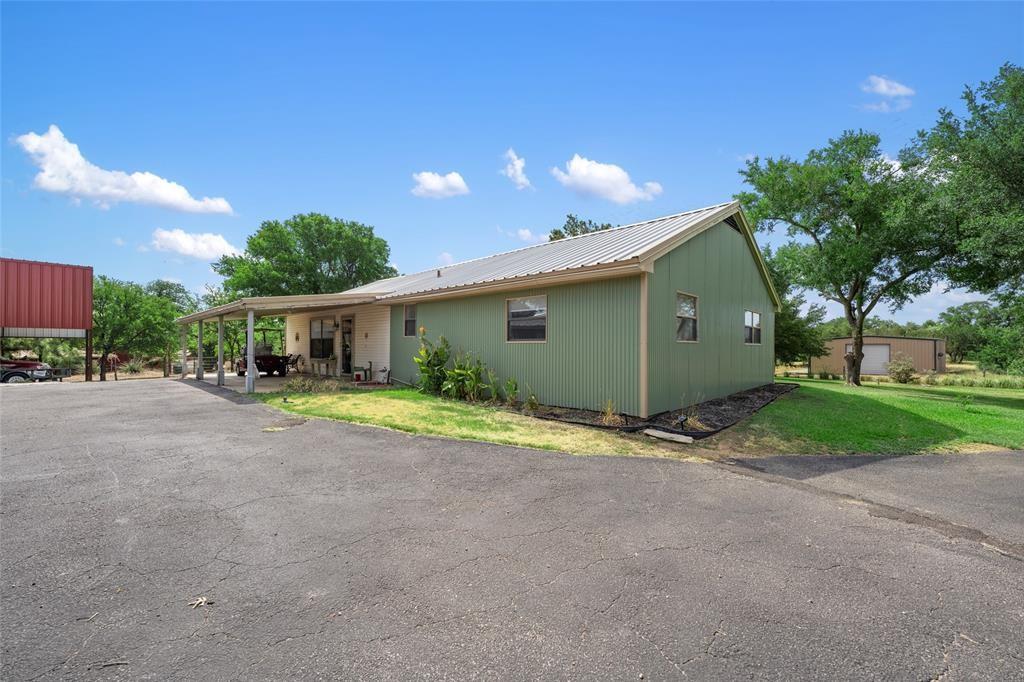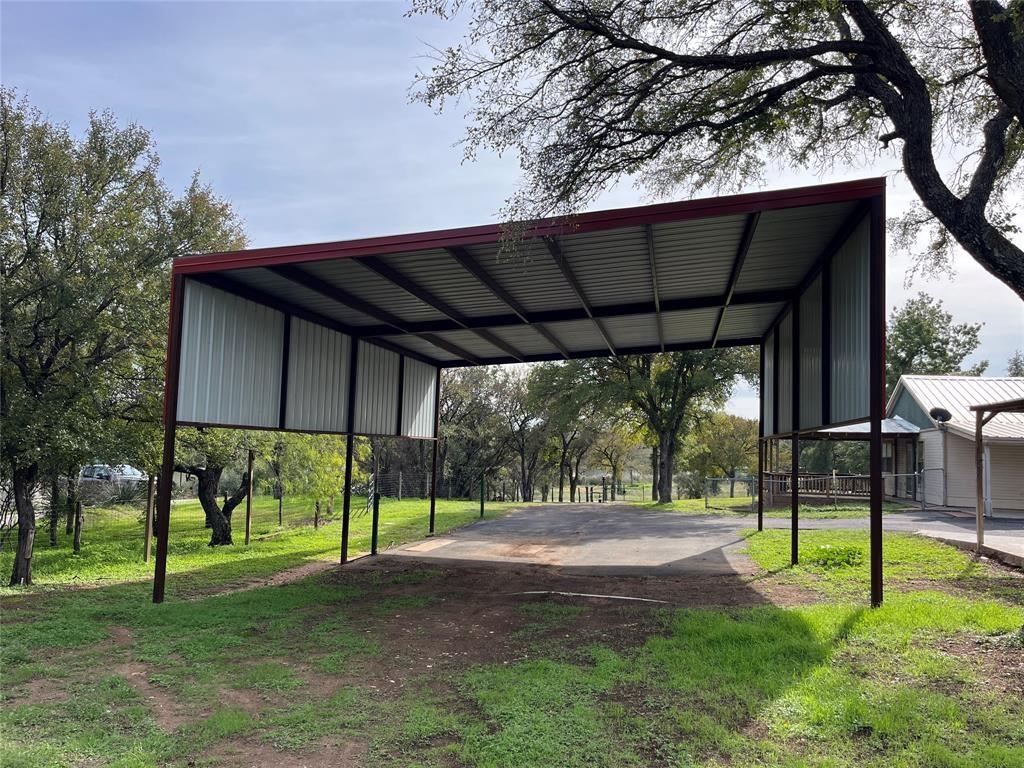Audio narrative 
Description
Come with all your toys and piddle in the shop and live the Lake Life of Lake LBJ!!!!. This charming 1acre property is a spacious and well-maintained home situated on desirable Williams Lakeshore Dr in Kingsland, Texas. Built in 1985, this home showcases a generous 1600 square feet of living space in the main house with 2 bedrooms and 2 bath and approx 800 sq/ft 2 bedrooms and 1bath in the the detached apartment making it perfect for families or those seeking ample space. Upon entering the home, you will be greeted by an open floor plan that seamlessly connects the living, dining, and kitchen areas. The home also features a large kitchen with appliances, lots of cabinets for storage and plenty of countertop space. Wrap covered porch is perfect for enjoying sunsets looking over the property. An oversized garage with ample storage space for vehicles and tools, and 2 outbuildings perfect for setting up a man cave or workshop. The property sits on a 1 acre lot, providing plenty of space for outdoor activities and gardening. The fenced-in area is ideal for pet owners, providing a safe and secure space for furry family members to play. Overall, this home is a perfect blend of classic Texas charm and modern amenities, making it an excellent choice for those seeking a comfortable and convenient lifestyle in a peaceful Lake side community. Price per sq/ft does not take in to consideration of the detached apartment approx 800 additional sq/ft of air conditioned living space. Ownership in this community grants access to community boat ramp. Seller has 1 other property adjoining lot 103 Casey (MLS9065187)
Rooms
Interior
Exterior
Lot information
View analytics
Total views

Property tax

Cost/Sqft based on tax value
| ---------- | ---------- | ---------- | ---------- |
|---|---|---|---|
| ---------- | ---------- | ---------- | ---------- |
| ---------- | ---------- | ---------- | ---------- |
| ---------- | ---------- | ---------- | ---------- |
| ---------- | ---------- | ---------- | ---------- |
| ---------- | ---------- | ---------- | ---------- |
-------------
| ------------- | ------------- |
| ------------- | ------------- |
| -------------------------- | ------------- |
| -------------------------- | ------------- |
| ------------- | ------------- |
-------------
| ------------- | ------------- |
| ------------- | ------------- |
| ------------- | ------------- |
| ------------- | ------------- |
| ------------- | ------------- |
Down Payment Assistance
Mortgage
Subdivision Facts
-----------------------------------------------------------------------------

----------------------
Schools
School information is computer generated and may not be accurate or current. Buyer must independently verify and confirm enrollment. Please contact the school district to determine the schools to which this property is zoned.
Assigned schools
Nearby schools 
Source
Nearby similar homes for sale
Nearby similar homes for rent
Nearby recently sold homes
535 Williams Lakeshore Dr SR, Kingsland, TX 78639. View photos, map, tax, nearby homes for sale, home values, school info...




































