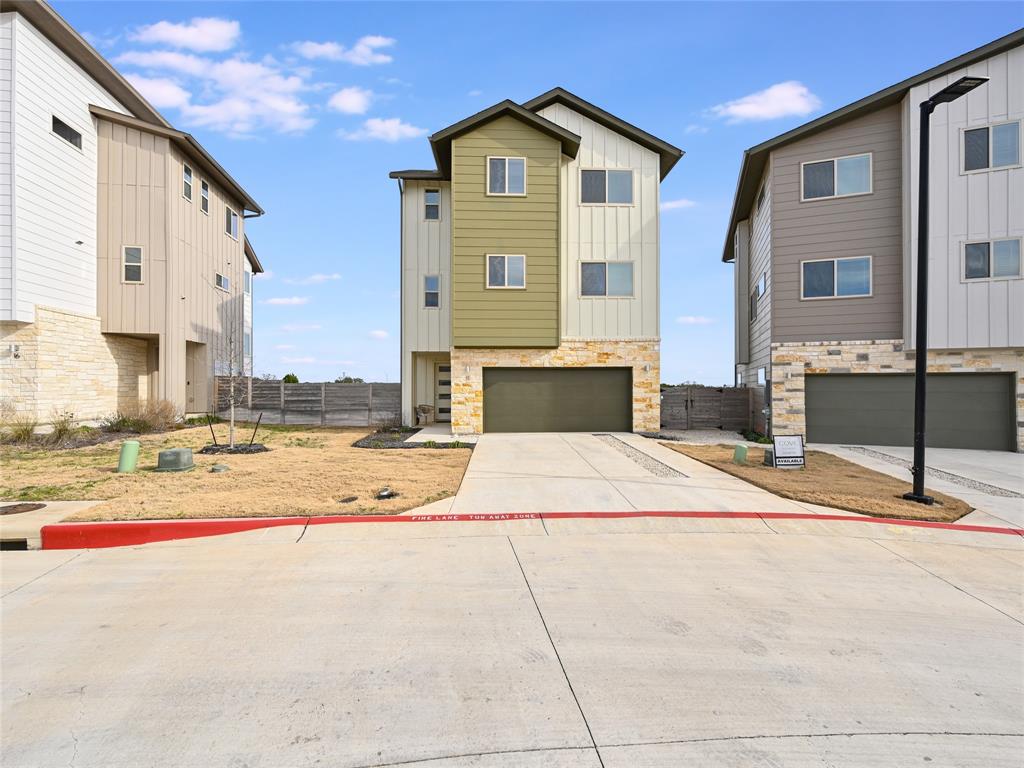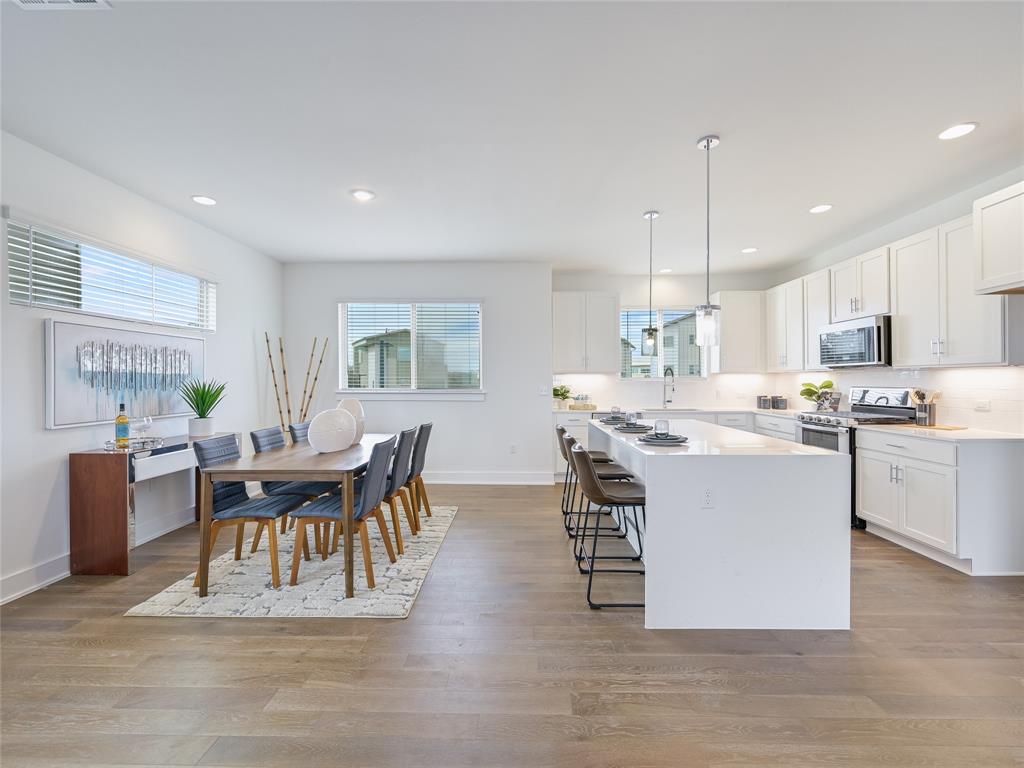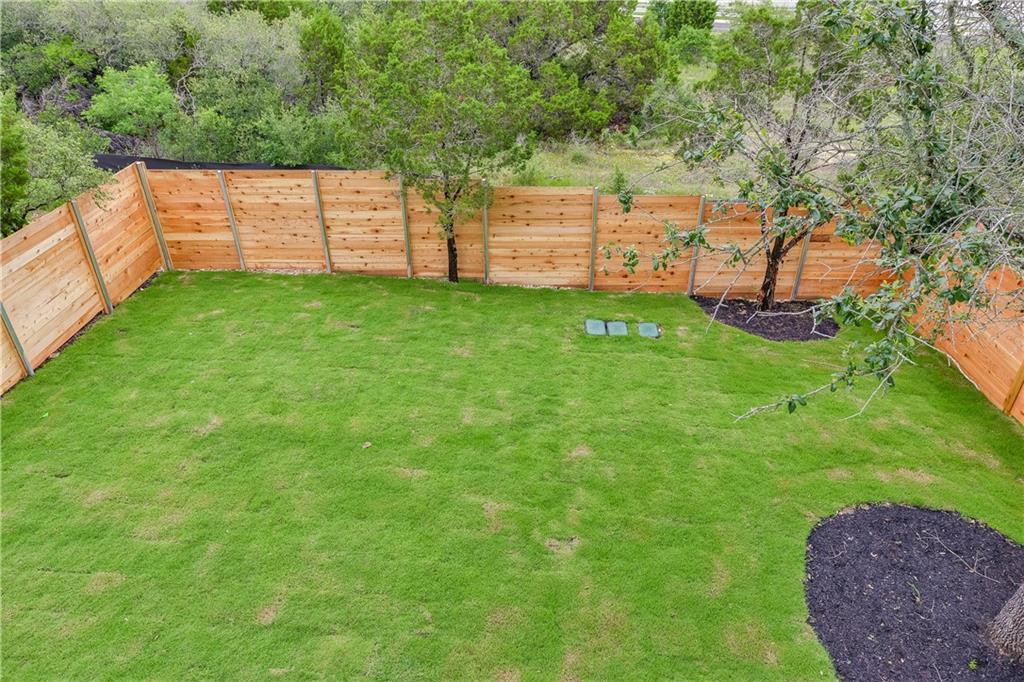Audio narrative 
Description
High quality residences with access to unbeatable Circle C Ranch amenities! The Cove at Circle C is a 25 lot development of single-family residences with a private fenced backyard & contemporary finishes. Visit our website at www.CoveCircleC.com. Multi-level floorplan is 2441 SF with 4 Bedrooms/3.5 Bathrooms/2-Car Garage. The main level features a double Garage with a conditioned Storage Room, a large entry foyer, one Bedroom with private bath which could be a Guest Suite or Office. Second floor is the main living area with an open eat-in Kitchen, Dining Room, Living Room, convenient Powder Room, Laundry and a 191 SF Patio. Third Floor represents the sleeping quarters with 3 Bedrooms, 2 Bathrooms and Flex Area. All rooms on the top floor have vaulted ceilings for a bright, airy feel. 2/1 buydown available through preferred lender. The lifestyle at The Cove encourages spending time outdoors! As a homeowner at The Cove, access is granted to private Circle C Ranch amenities such as 4 separate swimming pool facilities. The Circle C Swim Center is heated year-round, with recreation & lap swimming, toddler pool with slide, and Circle C Café with a full menu. Circle C Aquatics hosts a competitive swim team, and lessons. In this area there’s also a Sport Court, Playscape, & Sand Volleyball. The Community Center contains the second pool facility & also has Conference Rooms and rentable spaces with a catering kitchen. It’s the perfect place for parties, meetings & events. Homeowners also have access to Avana & Grey Rock Swim Centers. Circle C Ranch has over 500 acres of dedicated parkland. Hiking, jogging and biking are very popular in Circle C. Slaughter Creek Trail is a beautiful tree lined 5 mile hike & horse-friendly. Circle C Metropolitan Park includes it's own 2 mile trail, soccer fields, playscape, and Basketball Courts. There are 6 playscapes in Circle C, as well as an 18-hole professional Disc Golf Course.
Rooms
Interior
Exterior
Lot information
Additional information
*Disclaimer: Listing broker's offer of compensation is made only to participants of the MLS where the listing is filed.
Financial
View analytics
Total views

Down Payment Assistance
Mortgage
Subdivision Facts
-----------------------------------------------------------------------------

----------------------
Schools
School information is computer generated and may not be accurate or current. Buyer must independently verify and confirm enrollment. Please contact the school district to determine the schools to which this property is zoned.
Assigned schools
Nearby schools 
Noise factors

Source
Nearby similar homes for sale
Nearby similar homes for rent
Nearby recently sold homes
5315 La Crosse Ave #15, Austin, TX 78739. View photos, map, tax, nearby homes for sale, home values, school info...



























