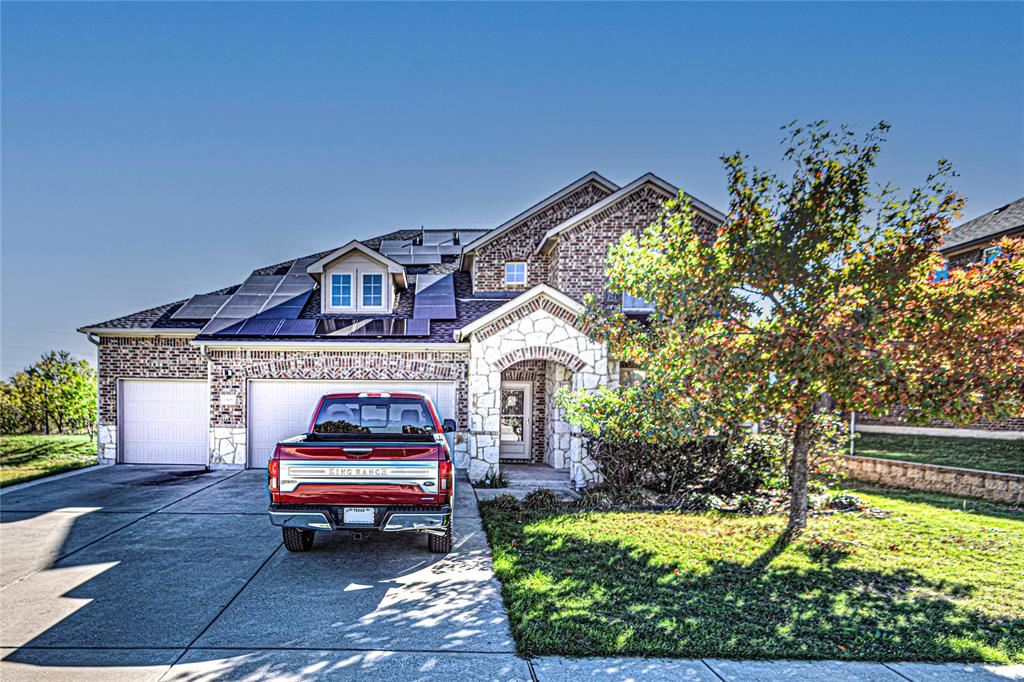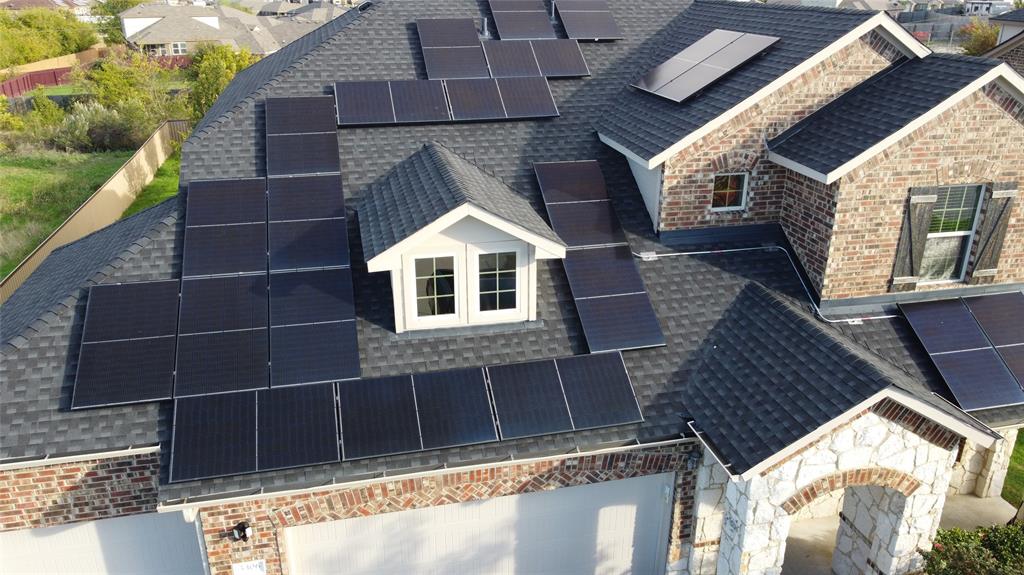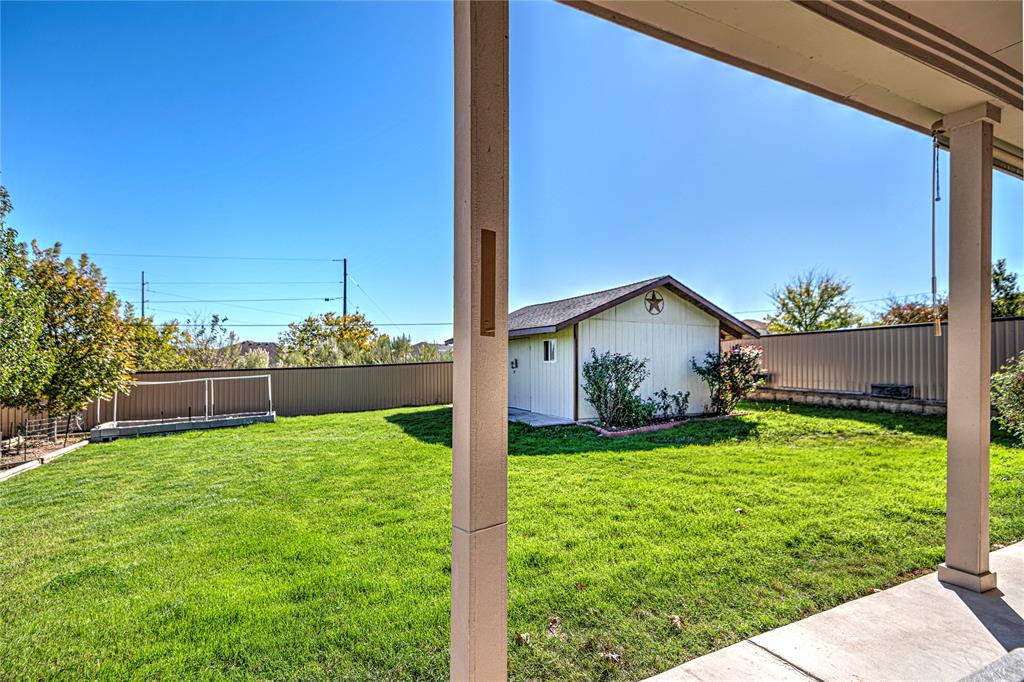Audio narrative 
Description
Motivated sellers have made a $5000 PRICE IMPROVEMENT, AND, are offering $2000. towards Buyer's Closing Costs! Equipped with 46 solar panels - PAID OFF & INCLUDED IN THE SALES PRICE! Your electrical savings on this 3056 sf home are incredible! Add to that a new roof installed in 2/2023, an extended driveway added for your 3 car garage, a covered extended back patio-30 x 10.6- to enjoy in your private back yard with private metal fencing & 2 wide gates, a 20 x 16.3 shed built on a concrete slab and you have it ALL! Owners have kept this well maintained 5/2.5/3 Ashton Woods home in immaculate condition inside & out. Large & open floor plan with 2 LV, 2 DN + office with French doors, there is plenty of room for everyone! Master is downstairs w/ full ensuite, rest of bedrooms upstairs. Tile floor in main & wet areas, carpet in office & bedrooms. Fabulous Kitchen w/lots of cabinets, island, breakfast bar, built in microwave & oven, cooktop, DW, garb disp, granite counter tops, SS appliances & open to the eat in breakfast area & huge living room. Great coffee bar area leads to formal DN & pantry. Home is loaded with more amenities - bull nose corners, pest control spray tubes & is serviced quarterly, partial gutters, blinds, sprinklers, security system, raised garden, landscaping, lighted ceiling fans, 2 WI closets & a large storage area under the stairs, brick & stone on 3 sides and only 1 neighbor! This is the perfect place for you! Place an offer today & you can be Home for the Holidays!
Interior
Exterior
Rooms
Lot information
Additional information
*Disclaimer: Listing broker's offer of compensation is made only to participants of the MLS where the listing is filed.
View analytics
Total views

Property tax

Cost/Sqft based on tax value
| ---------- | ---------- | ---------- | ---------- |
|---|---|---|---|
| ---------- | ---------- | ---------- | ---------- |
| ---------- | ---------- | ---------- | ---------- |
| ---------- | ---------- | ---------- | ---------- |
| ---------- | ---------- | ---------- | ---------- |
| ---------- | ---------- | ---------- | ---------- |
-------------
| ------------- | ------------- |
| ------------- | ------------- |
| -------------------------- | ------------- |
| -------------------------- | ------------- |
| ------------- | ------------- |
-------------
| ------------- | ------------- |
| ------------- | ------------- |
| ------------- | ------------- |
| ------------- | ------------- |
| ------------- | ------------- |
Down Payment Assistance
Mortgage
Subdivision Facts
-----------------------------------------------------------------------------

----------------------
Schools
School information is computer generated and may not be accurate or current. Buyer must independently verify and confirm enrollment. Please contact the school district to determine the schools to which this property is zoned.
Assigned schools
Nearby schools 
Noise factors

Listing broker
Source
Nearby similar homes for sale
Nearby similar homes for rent
Nearby recently sold homes
5306 Generations Dr, Killeen, TX 76549. View photos, map, tax, nearby homes for sale, home values, school info...










































