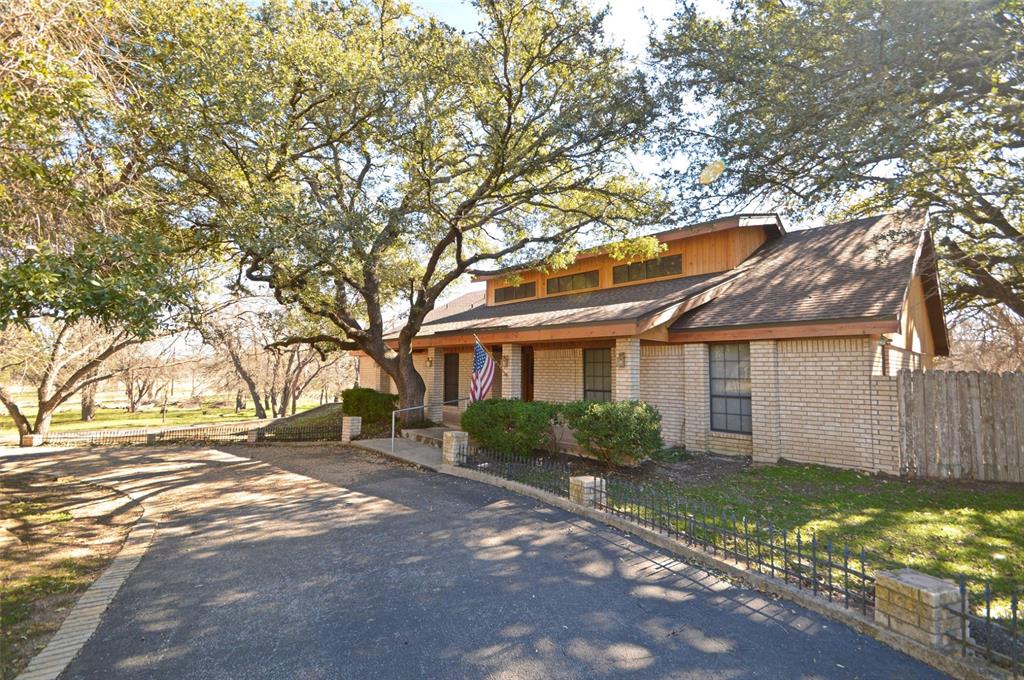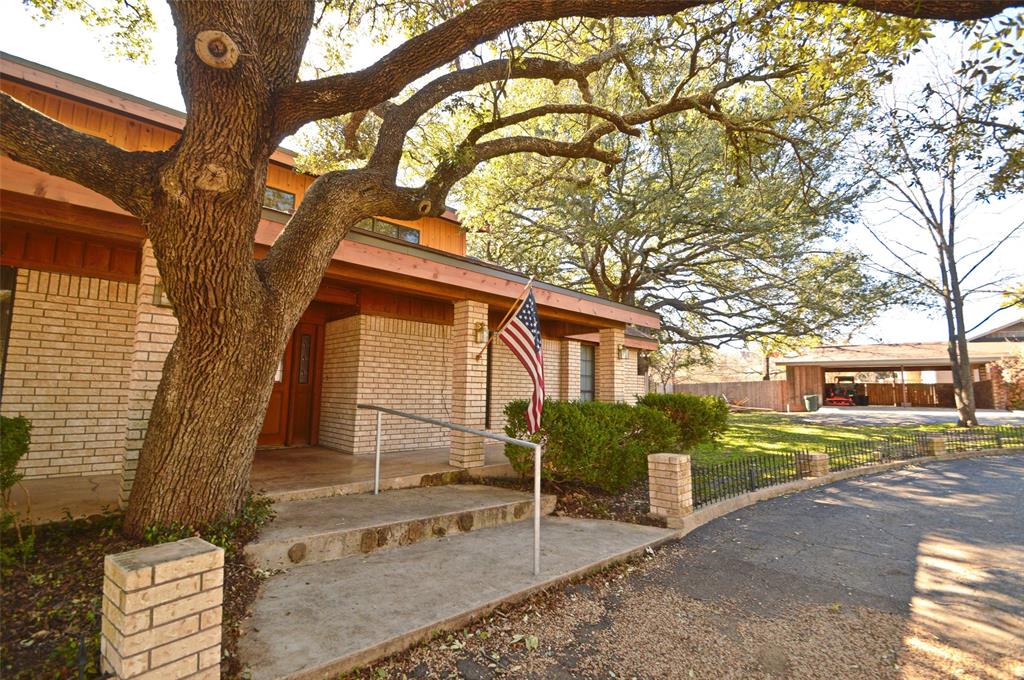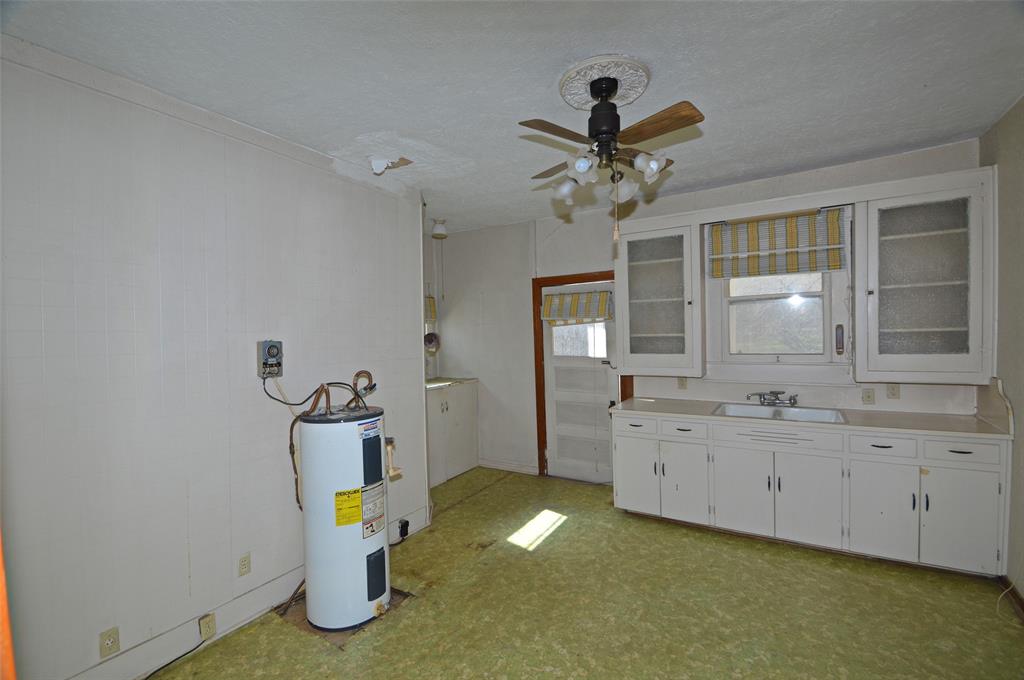Audio narrative 
Description
Great estate home speaks volumes with wonderful architectural design. Convenient location and close to the golf course, close to all restaurants and entertainment. Absolutely great lot with really large beautiful trees! This home, built in 1985 is rich with custom woodwork, built in cabinets, sunken living area complete with a brick wood burning fireplace, wet bar, vaulted ceiling and beams, and great windows overlooking the in ground pool and private back yard. This home has a large kitchen with ample custom cabinets, built in double oven, cook top, opens with the breakfast area providing great family time while cooking. Spiral stair case leads you to a open loft area perfect for a game area! Spacious utility laundry room complete with a sink area and plenty of room for a freezer as well. Home has two bedrooms and two baths. The master is quite large and has a large bathroom with two separate vanity areas, separate shower and has a walk in senior tub and two walk in closets. Even though built in 1985 and definitely needs updates, the bones are good with a recent roof and exterior wood replaced, has so much potential to have a beautiful estate home. The large party deck is built over the 2 car carport and storage area overlooking the pool! Watch the stars at night and have quality family time! The property has an older farm house (guest home which was the original home), which has a recent metal roof and definitely needs a renovation, but so much potential. It has 2 bedrooms, 1.5 baths, and has some hardwood floors! Cute little farmhouse, approximately 1200 sq. ft.
Rooms
Interior
Exterior
Lot information
Additional information
*Disclaimer: Listing broker's offer of compensation is made only to participants of the MLS where the listing is filed.
View analytics
Total views

Property tax

Cost/Sqft based on tax value
| ---------- | ---------- | ---------- | ---------- |
|---|---|---|---|
| ---------- | ---------- | ---------- | ---------- |
| ---------- | ---------- | ---------- | ---------- |
| ---------- | ---------- | ---------- | ---------- |
| ---------- | ---------- | ---------- | ---------- |
| ---------- | ---------- | ---------- | ---------- |
-------------
| ------------- | ------------- |
| ------------- | ------------- |
| -------------------------- | ------------- |
| -------------------------- | ------------- |
| ------------- | ------------- |
-------------
| ------------- | ------------- |
| ------------- | ------------- |
| ------------- | ------------- |
| ------------- | ------------- |
| ------------- | ------------- |
Down Payment Assistance
Mortgage
Subdivision Facts
-----------------------------------------------------------------------------

----------------------
Schools
School information is computer generated and may not be accurate or current. Buyer must independently verify and confirm enrollment. Please contact the school district to determine the schools to which this property is zoned.
Assigned schools
Nearby schools 
Listing broker
Source
Nearby similar homes for sale
Nearby similar homes for rent
Nearby recently sold homes
525 Naruna Rd, Lampasas, TX 76550. View photos, map, tax, nearby homes for sale, home values, school info...











































