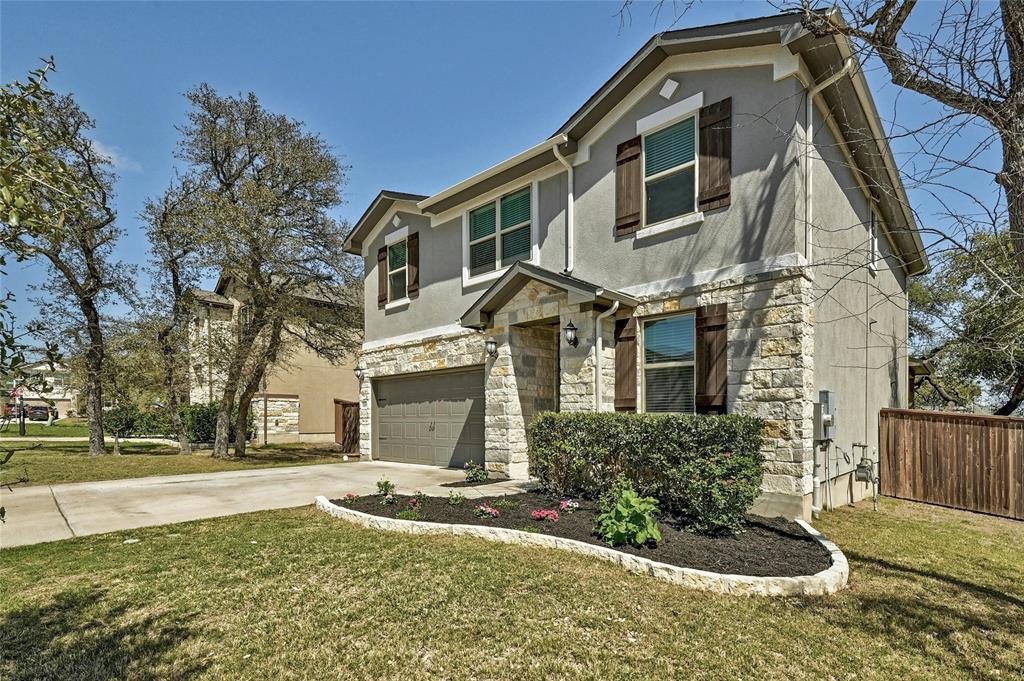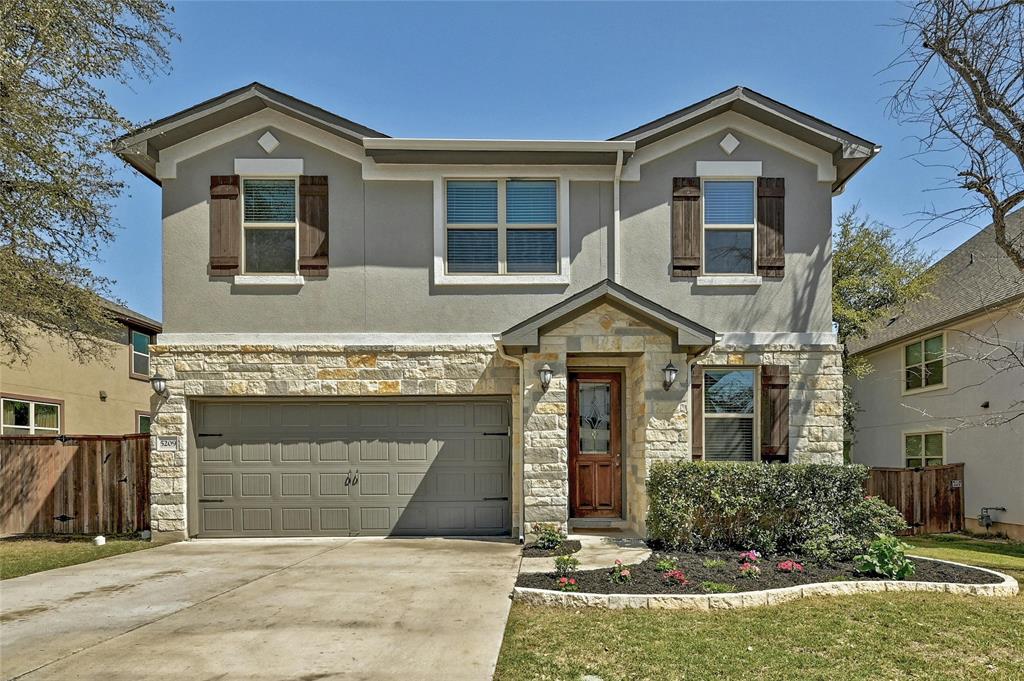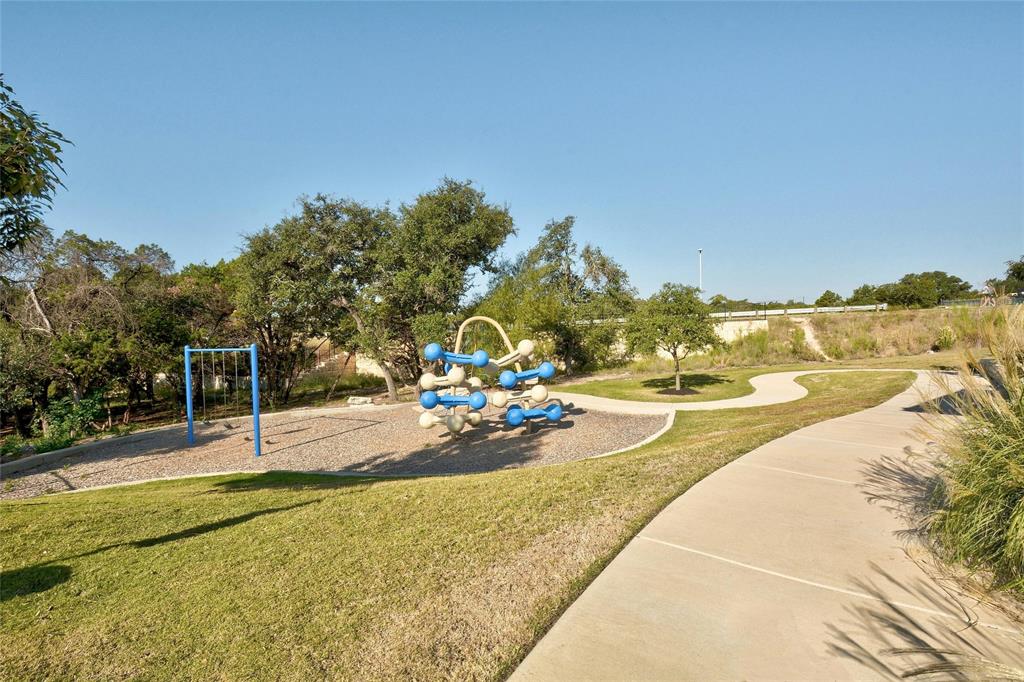Audio narrative 
Description
Welcome Home! This move-in ready 5 bedroom 3 bath Meritage home has many features that you are sure to love. You’ll adore the exterior of stucco and stone, as well as the backyard’s beautiful, mature trees. This gorgeous home has an open floor plan flowing from the kitchen to the living room, recessed lighting, window blinds, extra storage, and ample natural light. The fully equipped kitchen boasts a tile backsplash, stainless built-in Whirlpool appliances, walk-in pantry and a double basin sink with garbage disposal at the eat-up island. This home offers 5 bedrooms with one on the 1st floor to be utilized as a study or guest room and the other remaining four bedrooms on the 2nd floor. The spacious primary suite has a bathroom with a stand-up shower and soaking tub, dual sinks, and large walk-in closet. You’ll find three other bedrooms, a full bath and flex space perfect as a second living, as well as an attic access point perfect for seasonal storage on the second floor as well. Your new favorite hang out will be the beautiful backyard. Sit under the covered patio and enjoy the nature that abounds. There is plenty of room for a future pool or spa! Become a part of the vibrant and active Bella Colinas community today, with amenities such as the community pool, grilling area, playground, walking trails, and pet friendly areas. Top-rated Lake Travis ISD schools - Bee Cave Elementary (5 minute drive), Bee Cave Middle, and Lake Travis High. A 10-minute drive away, you'll find yourself at the vibrant Hill Country Galleria, a hub for entertainment, ensuring you're never far from exquisite restaurants, shopping and leisure activities. This home is close to everything you need. Schedule a showing today!
Rooms
Interior
Exterior
Lot information
Additional information
*Disclaimer: Listing broker's offer of compensation is made only to participants of the MLS where the listing is filed.
Financial
View analytics
Total views

Property tax

Cost/Sqft based on tax value
| ---------- | ---------- | ---------- | ---------- |
|---|---|---|---|
| ---------- | ---------- | ---------- | ---------- |
| ---------- | ---------- | ---------- | ---------- |
| ---------- | ---------- | ---------- | ---------- |
| ---------- | ---------- | ---------- | ---------- |
| ---------- | ---------- | ---------- | ---------- |
-------------
| ------------- | ------------- |
| ------------- | ------------- |
| -------------------------- | ------------- |
| -------------------------- | ------------- |
| ------------- | ------------- |
-------------
| ------------- | ------------- |
| ------------- | ------------- |
| ------------- | ------------- |
| ------------- | ------------- |
| ------------- | ------------- |
Down Payment Assistance
Mortgage
Subdivision Facts
-----------------------------------------------------------------------------

----------------------
Schools
School information is computer generated and may not be accurate or current. Buyer must independently verify and confirm enrollment. Please contact the school district to determine the schools to which this property is zoned.
Assigned schools
Nearby schools 
Noise factors

Listing broker
Source
Nearby similar homes for sale
Nearby similar homes for rent
Nearby recently sold homes
5209 Cipriano Dr, Bee Cave, TX 78738. View photos, map, tax, nearby homes for sale, home values, school info...



































