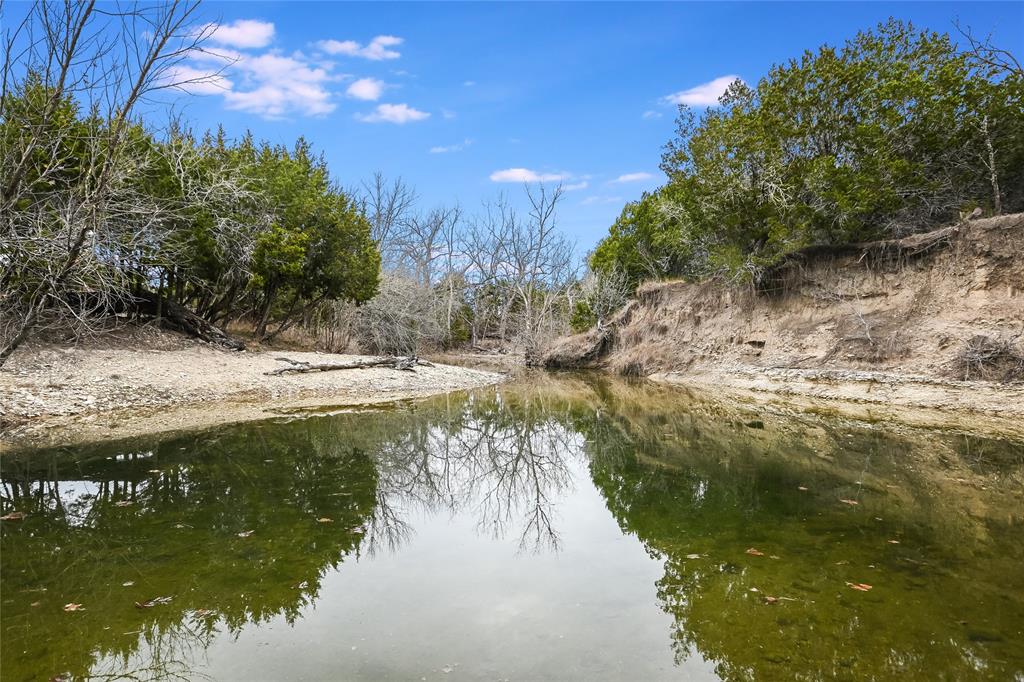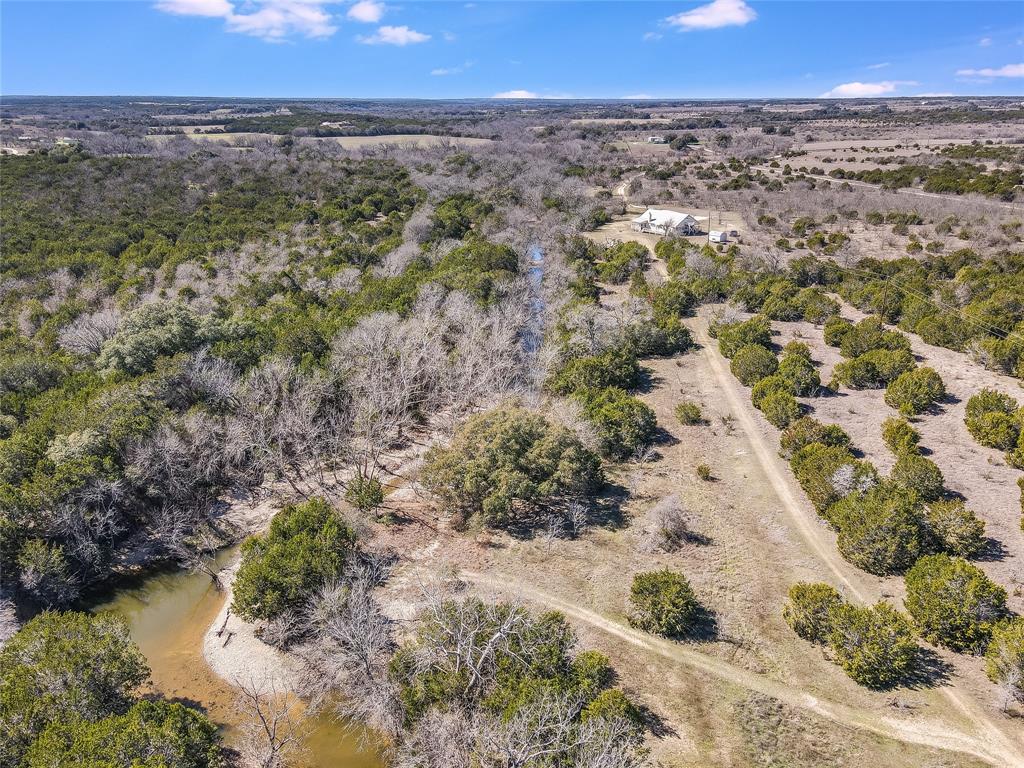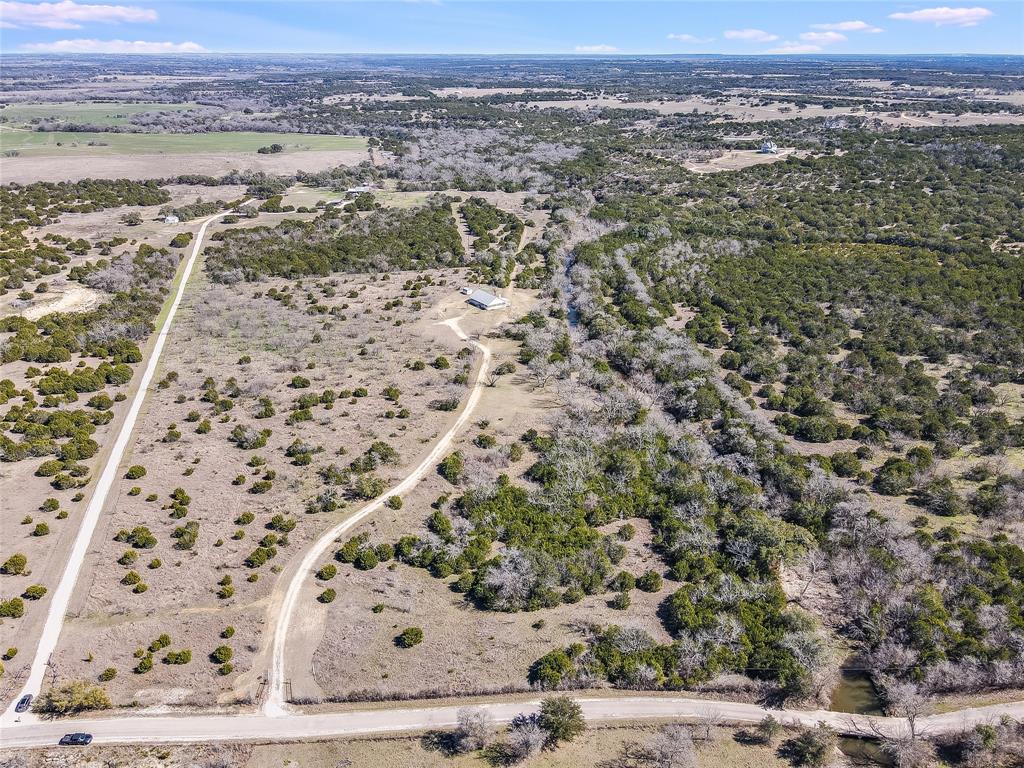Audio narrative 
Description
Are you looking for peace next to a flowing stream? Here it is just 15 min. from both Burnet and Bertram west of Liberty Hill on the North San Gabriel River! This Wildlife Exempt 60.40 acre ranch is split in two by the San Gabriel River! Partially fenced on two sides it once was open for grazing, but now is a sanctuary for songbirds. Through the gate and down the gravel driveway that runs parallel to the river you will pass groves of large pecan trees shading meadows. At the driver's end is the stone ranch house with 3 bedrooms and 2 baths, a game room/bunkroom, and a fully equipped kitchen with granite countertops open to the spacious living room and dining area. The vaulted ceiling punctuates the vast space that overlooks the expanse of gleaming oak flooring. A corner stone woodburning fireplace with a mantel and hearth warms the room and provides enough wall space to enjoy the fire and entertainment center at the same time. Walls of windows allow plentiful natural light throughout the home! The primary bedroom also has high ceilings, a walk-in closet with hardwood doors, and private access to the covered porch that surrounds most of the house. It is conveniently located next to a hall bath with a tiled shower and single granite vanity. The large bunkroom/game room is just across from the kitchen. On the other side of the house are two guest rooms that share a hall bath that includes two separate vanities, a tub/shower combo, and a stacked washer and dryer. Outside is the wrap-around porch which is 2/3 covered and overlooks the land down to the river. The shed holds the water well and holding tank. The septic field is in the back to the side of the house. Much of the property is natural with oaks, cedar, pecan, cottonwood, and mesquite trees. The land is subdivided into two lots, and offers many possibilities of use: build guest cottages on the other side of the river? Clear space for gardens? VRBO perhaps? Furnishings are available, too! Join the Wild Life!
Rooms
Interior
Exterior
Lot information
Additional information
*Disclaimer: Listing broker's offer of compensation is made only to participants of the MLS where the listing is filed.
View analytics
Total views

Mortgage
Subdivision Facts
-----------------------------------------------------------------------------

----------------------
Schools
School information is computer generated and may not be accurate or current. Buyer must independently verify and confirm enrollment. Please contact the school district to determine the schools to which this property is zoned.
Assigned schools
Nearby schools 
Listing broker
Source
Nearby similar homes for sale
Nearby similar homes for rent
Nearby recently sold homes
5150 CR 254, Bertram, TX 78605. View photos, map, tax, nearby homes for sale, home values, school info...










































