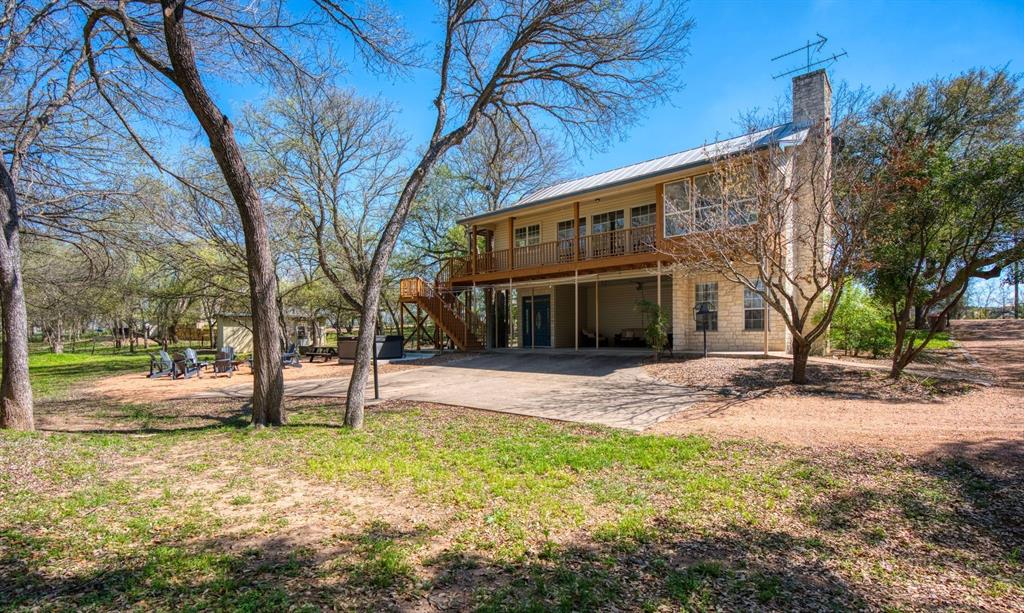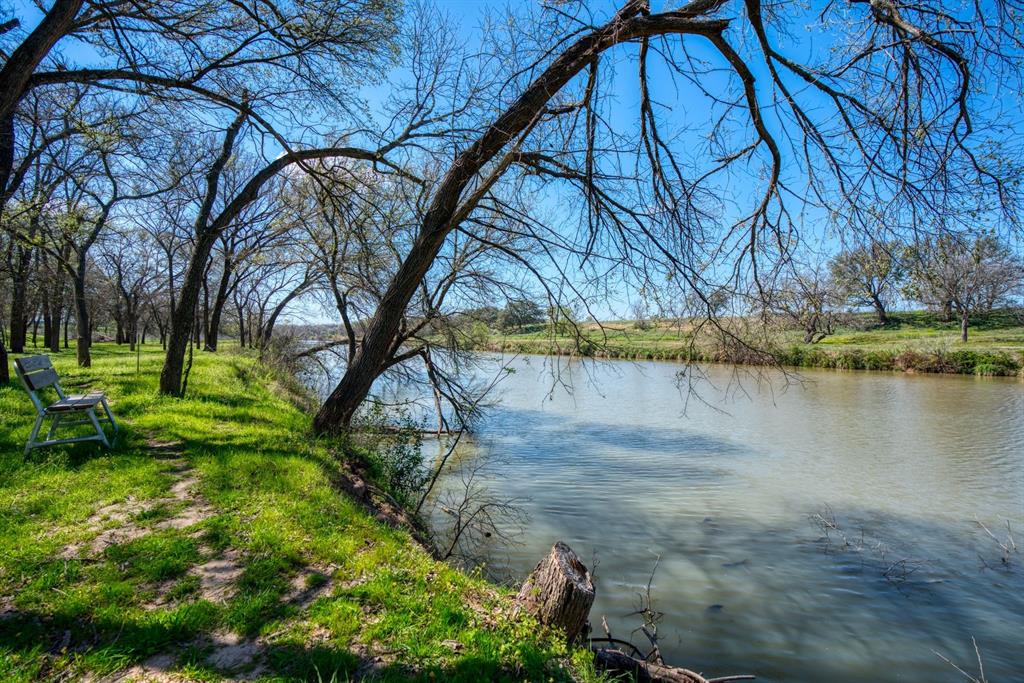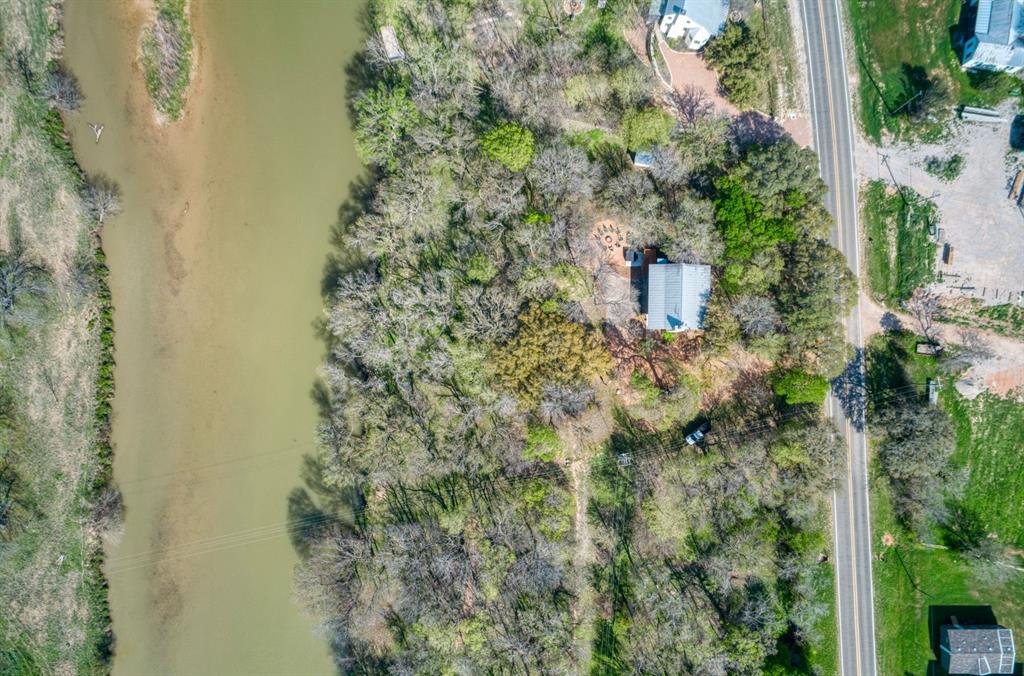Audio narrative 
Description
Welcome to our exquisite Wine Country Retreat in the heart of Fredericksburg, Texas! Situated on over three acres, this home offers unparalleled privacy and tranquility. Enjoy breathtaking views of the rolling hills and river. This expansive home boasts three bedrooms and three bathrooms, providing ample space for family and guests. The heart of the home is a spacious and inviting open-concept living area, featuring a gourmet kitchen, a dining space for communal meals, and a cozy living room. Step outside onto the expansive patio and take in the fresh country air as you take in the river views. The sprawling lawn provides many mature trees and is the perfect setting for outdoor activities and relaxation. Located just a short drive from the charming town of Fredericksburg, you'll have easy access to boutique shops, art galleries, and renowned restaurants. Unwind in the serenity of the Texas Hill Country in this stunning gem.
Rooms
Interior
Exterior
Lot information
Additional information
*Disclaimer: Listing broker's offer of compensation is made only to participants of the MLS where the listing is filed.
View analytics
Total views

Property tax

Cost/Sqft based on tax value
| ---------- | ---------- | ---------- | ---------- |
|---|---|---|---|
| ---------- | ---------- | ---------- | ---------- |
| ---------- | ---------- | ---------- | ---------- |
| ---------- | ---------- | ---------- | ---------- |
| ---------- | ---------- | ---------- | ---------- |
| ---------- | ---------- | ---------- | ---------- |
-------------
| ------------- | ------------- |
| ------------- | ------------- |
| -------------------------- | ------------- |
| -------------------------- | ------------- |
| ------------- | ------------- |
-------------
| ------------- | ------------- |
| ------------- | ------------- |
| ------------- | ------------- |
| ------------- | ------------- |
| ------------- | ------------- |
Mortgage
Subdivision Facts
-----------------------------------------------------------------------------

----------------------
Schools
School information is computer generated and may not be accurate or current. Buyer must independently verify and confirm enrollment. Please contact the school district to determine the schools to which this property is zoned.
Assigned schools
Nearby schools 
Source
Nearby similar homes for sale
Nearby similar homes for rent
Nearby recently sold homes
511 Ranch Road 1 Rd, Stonewall, TX 78671. View photos, map, tax, nearby homes for sale, home values, school info...










































